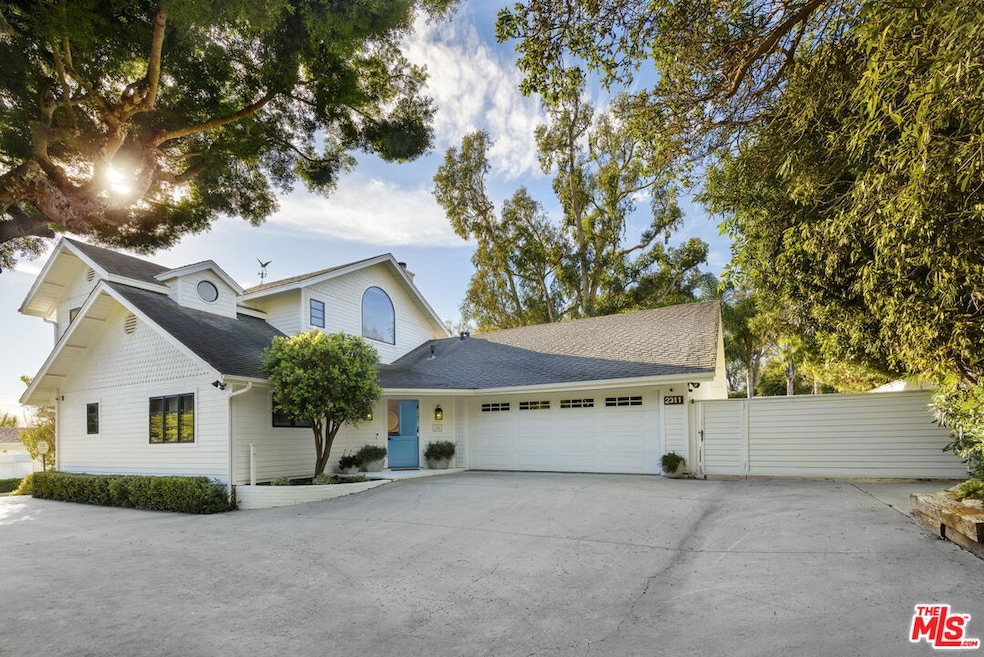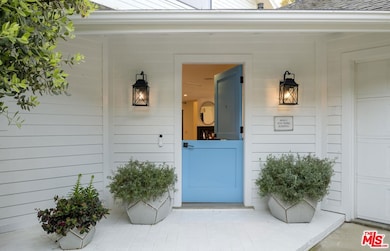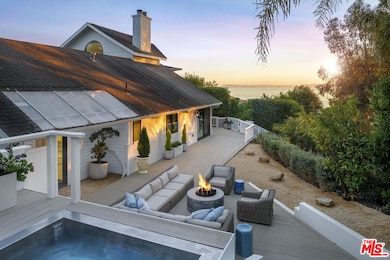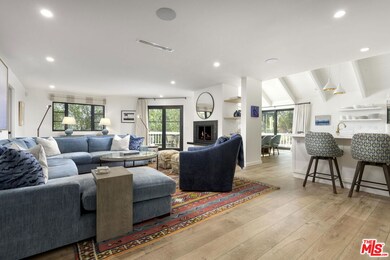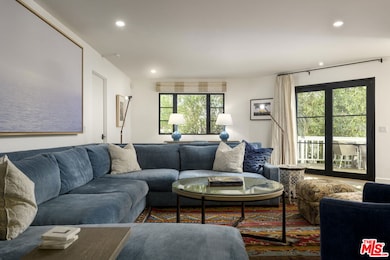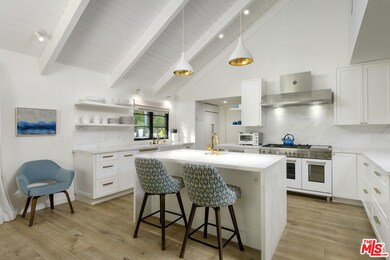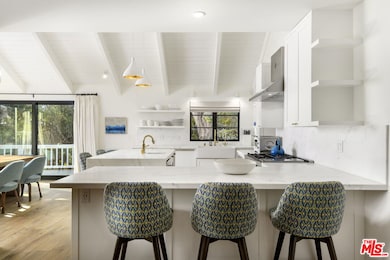
2311 Finney St Summerland, CA 93067
Summerland NeighborhoodEstimated payment $33,039/month
Highlights
- Ocean View
- Spa
- Living Room with Fireplace
- Beach Access
- Deck
- 1-minute walk to Overlook Park
About This Home
Discover the perfect blend of luxury and coastal charm at 2311 Finney Street, a fully remodeled 2-bedroom, 3-bathroom gem nestled along the coast in beautiful Summerland, CA. This exquisite property features stunning ocean views, modern finishes, and timeless design. Upon entering the front door, the open floor plan welcomes you into the great room awash in natural light. The kitchen is both luxurious and welcoming with it's smart layout, perfect for entertaining and every day living. Gorgeous custom details include wide plank hardwood floors, custom cabinetry throughout, and beautiful use of marble in the bathrooms. The versatile layout includes a bedroom and two full bathrooms on the main floor, ideal for guests or flexible living arrangements, while the upstairs primary suite includes a luxurious bathroom complete with ocean vistas from the soaking tub.Step outside to your backyard oasis, where coastal living reaches its peak. Enjoy a private path leading directly to Summerland Beach, a stainless-steel spa with stunning ocean views, and a cozy firepit perfect for evenings under the stars. Multiple deck areas offer ample space for outdoor dining and relaxing, and an outdoor shower provides the perfect way to rinse off after a day at the beach. A truly idyllic location perched above Summerland Beach and minutes to the town's quaint shops and restaurants, this home perfectly balances relaxation and accessibility. Looking to expand? Approved permitted plans are available to add a third bedroom, making this home as versatile as it is beautiful. Whether you're seeking a serene getaway or a permanent coastal haven, this home is ready to welcome you.
Listing Agent
Berkshire Hathaway HomeServices California Properties License #01906006

Open House Schedule
-
Saturday, April 26, 20252:00 to 5:00 pm4/26/2025 2:00:00 PM +00:004/26/2025 5:00:00 PM +00:00Add to Calendar
Home Details
Home Type
- Single Family
Est. Annual Taxes
- $28,431
Year Built
- Built in 1986 | Remodeled
Lot Details
- 10,454 Sq Ft Lot
- South Facing Home
- Fenced Yard
- Property is zoned 7-R-1
Parking
- 2 Car Attached Garage
- 5 Open Parking Spaces
- Driveway
Property Views
- Ocean
- Mountain
Home Design
- Cottage
- Slab Foundation
- Shingle Roof
- Composition Roof
Interior Spaces
- 1,952 Sq Ft Home
- 2-Story Property
- Ceiling Fan
- Gas Fireplace
- Living Room with Fireplace
- 2 Fireplaces
- Prewired Security
Kitchen
- Open to Family Room
- Oven or Range
- Range
- Microwave
- Dishwasher
- Kitchen Island
- Disposal
Flooring
- Wood
- Tile
Bedrooms and Bathrooms
- 2 Bedrooms
- Main Floor Bedroom
- 3 Full Bathrooms
- Bathtub with Shower
Laundry
- Laundry Room
- Dryer
- Washer
Outdoor Features
- Spa
- Beach Access
- Deck
- Open Patio
Utilities
- Central Heating
- Property is located within a water district
- Tankless Water Heater
Community Details
- No Home Owners Association
Listing and Financial Details
- Assessor Parcel Number 005-230-009
Map
Home Values in the Area
Average Home Value in this Area
Tax History
| Year | Tax Paid | Tax Assessment Tax Assessment Total Assessment is a certain percentage of the fair market value that is determined by local assessors to be the total taxable value of land and additions on the property. | Land | Improvement |
|---|---|---|---|---|
| 2023 | $28,431 | $2,522,825 | $1,892,119 | $630,706 |
| 2022 | $27,372 | $2,473,359 | $1,855,019 | $618,340 |
| 2021 | $26,784 | $2,424,863 | $1,818,647 | $606,216 |
| 2020 | $26,491 | $2,400,000 | $1,800,000 | $600,000 |
| 2019 | $25,353 | $2,300,000 | $1,800,000 | $500,000 |
| 2018 | $16,063 | $1,414,610 | $1,070,162 | $344,448 |
| 2017 | $16,569 | $1,386,874 | $1,049,179 | $337,695 |
| 2016 | $16,285 | $1,359,681 | $1,028,607 | $331,074 |
| 2014 | $15,210 | $1,313,025 | $993,311 | $319,714 |
Property History
| Date | Event | Price | Change | Sq Ft Price |
|---|---|---|---|---|
| 04/10/2025 04/10/25 | Price Changed | $5,495,000 | -8.3% | $2,815 / Sq Ft |
| 03/14/2025 03/14/25 | Price Changed | $5,995,000 | -7.7% | $3,071 / Sq Ft |
| 01/13/2025 01/13/25 | For Sale | $6,495,000 | +182.4% | $3,327 / Sq Ft |
| 08/10/2018 08/10/18 | Sold | $2,300,000 | -40.3% | $1,199 / Sq Ft |
| 07/06/2018 07/06/18 | Pending | -- | -- | -- |
| 07/22/2016 07/22/16 | For Sale | $3,850,000 | -- | $2,006 / Sq Ft |
Deed History
| Date | Type | Sale Price | Title Company |
|---|---|---|---|
| Grant Deed | $2,300,000 | None Available | |
| Grant Deed | $2,300,000 | First American Title Co | |
| Interfamily Deed Transfer | -- | -- | |
| Grant Deed | -- | Chicago Title Co |
Mortgage History
| Date | Status | Loan Amount | Loan Type |
|---|---|---|---|
| Previous Owner | $1,840,000 | Adjustable Rate Mortgage/ARM | |
| Previous Owner | $574,000 | New Conventional | |
| Previous Owner | $678,500 | Unknown | |
| Previous Owner | $700,000 | Purchase Money Mortgage |
Similar Home in the area
Source: The MLS
MLS Number: 25-481095
APN: 005-230-009
- 2211 Lillie Ave
- 2426 Shelby St Unit B
- 2335 Whitney Ave
- 171 Evans Ave
- 2173 Lillie Ave
- 2482 Shelby St Unit Lot
- 2482 Shelby St
- 2155 Ortega Hill Rd Unit 9
- 2035 Creekside Rd
- 1940 N Jameson Ln Unit A
- 500 Eastgate Ln
- 120 Montecito Ranch Ln
- 434 Crocker Sperry Dr
- 2347 E Valley Rd
- 1803 Fernald Point Ln
- 462 Crocker Sperry Dr
- 72 La Vuelta Rd
