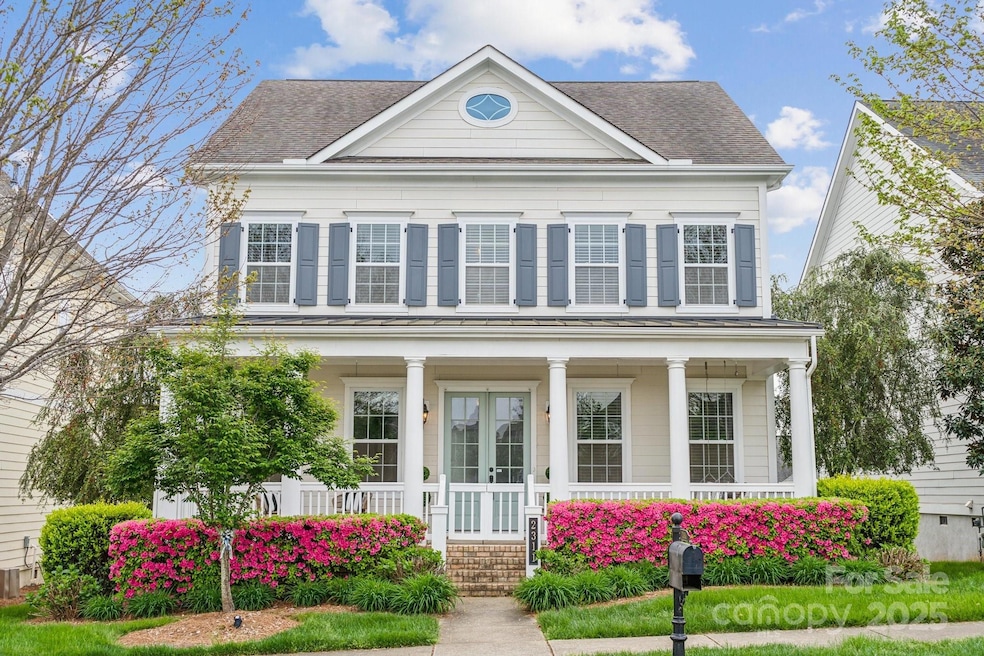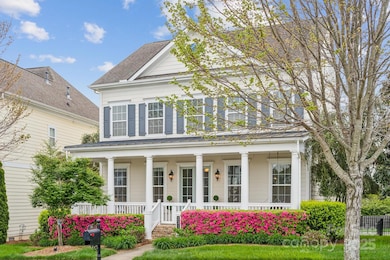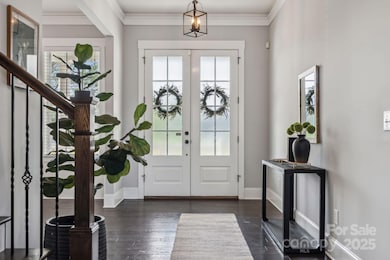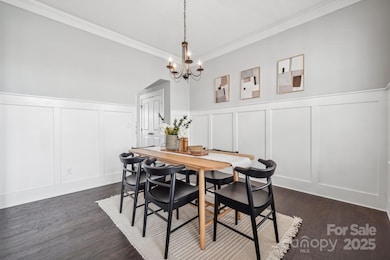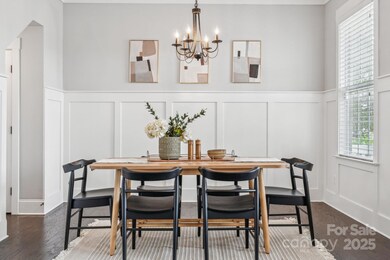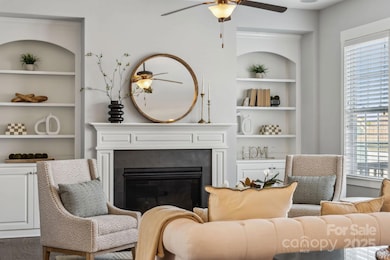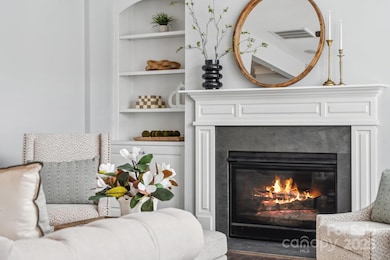
2311 Lochview St Pineville, NC 28134
Estimated payment $4,707/month
Highlights
- Fitness Center
- Clubhouse
- Traditional Architecture
- Open Floorplan
- Deck
- Wood Flooring
About This Home
Discover your dream home in the amenity-rich McCullough community—where blooming azalea bushes greet you before you open the front door. This stunning 3-story John Wieland craftsman home features classic southern double entry doors, an open floor plan with high ceilings, hardwood floors, built-ins, + a cozy fireplace. The chef's kitchen boasts an oversized island, premium stainless appliances, beverage fridge, and a butler's pantry—perfect for culinary adventures. Enjoy outdoor living in the flat, fenced backyard with a spacious deck. The 2nd floor includes a serene primary suite with a spa-inspired bath, plus two charming bedrooms connected by a well-designed Jack and Jill bathroom. A unique third-floor space offers endless possibilities—convert it into a multi-generational suite or a movie room. A covered walkway leads to the detached garage, perfect for rainy days. Community amenities include pools, trails, tennis, pickleball, a fitness center, and more. Schedule a private tour!
Open House Schedule
-
Saturday, April 26, 202511:00 am to 1:00 pm4/26/2025 11:00:00 AM +00:004/26/2025 1:00:00 PM +00:00Add to Calendar
Home Details
Home Type
- Single Family
Est. Annual Taxes
- $4,369
Year Built
- Built in 2014
Lot Details
- Back and Front Yard Fenced
- Privacy Fence
- Level Lot
- Property is zoned RMX
HOA Fees
- $185 Monthly HOA Fees
Parking
- 2 Car Detached Garage
Home Design
- Traditional Architecture
Interior Spaces
- 3-Story Property
- Open Floorplan
- Wired For Data
- Built-In Features
- Bar Fridge
- Family Room with Fireplace
- Crawl Space
- Home Security System
Kitchen
- Oven
- Gas Range
- Range Hood
- Microwave
- Kitchen Island
Flooring
- Wood
- Tile
Bedrooms and Bathrooms
- Walk-In Closet
- 3 Full Bathrooms
Outdoor Features
- Deck
- Front Porch
Schools
- Pineville Elementary School
- Quail Hollow Middle School
- Ballantyne Ridge High School
Utilities
- Central Heating and Cooling System
- Cable TV Available
Listing and Financial Details
- Assessor Parcel Number 221-013-40
Community Details
Overview
- Kuester Managment Association, Phone Number (704) 552-1088
- Built by John Wieland
- Mccullough Subdivision
- Mandatory home owners association
Amenities
- Picnic Area
- Clubhouse
Recreation
- Tennis Courts
- Recreation Facilities
- Community Playground
- Fitness Center
- Community Pool
- Dog Park
- Trails
Map
Home Values in the Area
Average Home Value in this Area
Tax History
| Year | Tax Paid | Tax Assessment Tax Assessment Total Assessment is a certain percentage of the fair market value that is determined by local assessors to be the total taxable value of land and additions on the property. | Land | Improvement |
|---|---|---|---|---|
| 2023 | $4,369 | $562,300 | $120,000 | $442,300 |
| 2022 | $3,731 | $389,900 | $85,000 | $304,900 |
| 2021 | $3,731 | $389,900 | $85,000 | $304,900 |
| 2020 | $3,731 | $381,700 | $85,000 | $296,700 |
| 2019 | $3,648 | $381,700 | $85,000 | $296,700 |
| 2018 | $3,891 | $321,100 | $70,000 | $251,100 |
| 2017 | $3,863 | $321,100 | $70,000 | $251,100 |
| 2016 | $3,764 | $321,100 | $70,000 | $251,100 |
| 2015 | $3,760 | $70,000 | $70,000 | $0 |
| 2014 | $795 | $0 | $0 | $0 |
Property History
| Date | Event | Price | Change | Sq Ft Price |
|---|---|---|---|---|
| 04/17/2025 04/17/25 | For Sale | $745,000 | +82.2% | $242 / Sq Ft |
| 09/16/2019 09/16/19 | Sold | $409,000 | -1.2% | $134 / Sq Ft |
| 07/31/2019 07/31/19 | Pending | -- | -- | -- |
| 07/06/2019 07/06/19 | Price Changed | $413,900 | -1.2% | $136 / Sq Ft |
| 05/27/2019 05/27/19 | Price Changed | $419,000 | -1.4% | $138 / Sq Ft |
| 03/15/2019 03/15/19 | For Sale | $425,000 | +13.9% | $140 / Sq Ft |
| 06/13/2014 06/13/14 | Sold | $373,099 | +6.6% | $124 / Sq Ft |
| 12/20/2013 12/20/13 | Pending | -- | -- | -- |
| 11/22/2013 11/22/13 | For Sale | $349,900 | -- | $116 / Sq Ft |
Deed History
| Date | Type | Sale Price | Title Company |
|---|---|---|---|
| Warranty Deed | $420,500 | None Available | |
| Warranty Deed | $309,000 | None Available | |
| Warranty Deed | $372,500 | None Available |
Mortgage History
| Date | Status | Loan Amount | Loan Type |
|---|---|---|---|
| Open | $400,000 | New Conventional | |
| Closed | $398,050 | New Conventional | |
| Previous Owner | $368,100 | Commercial | |
| Previous Owner | $353,494 | New Conventional | |
| Previous Owner | $150,000,000 | Stand Alone Refi Refinance Of Original Loan |
Similar Homes in the area
Source: Canopy MLS (Canopy Realtor® Association)
MLS Number: 4246576
APN: 221-013-40
- 13813 Jacks Ln
- 15307 Country Lake Dr
- 15402 Country Lake Dr
- 13923 Jacks Ln
- 1519 Cedar Park Dr
- 8715 Gladden Hill Ln
- 1117 Cedar Park Dr
- 1082 Dorsey Dr
- 212 Primrose Walk
- 725 Rock Lake Glen
- 739 Ivy Trail Way
- 269 Loch Stone St
- 656 Hosta Dr
- 281 Loch Stone St
- 810 Rock Lake Glen
- 2019 Taylorcrest Dr
- 1003 Dorsey Dr
- 513 Buttercup Way
- 1108 Cone Ave
- 1033 Lilly Pond Dr
