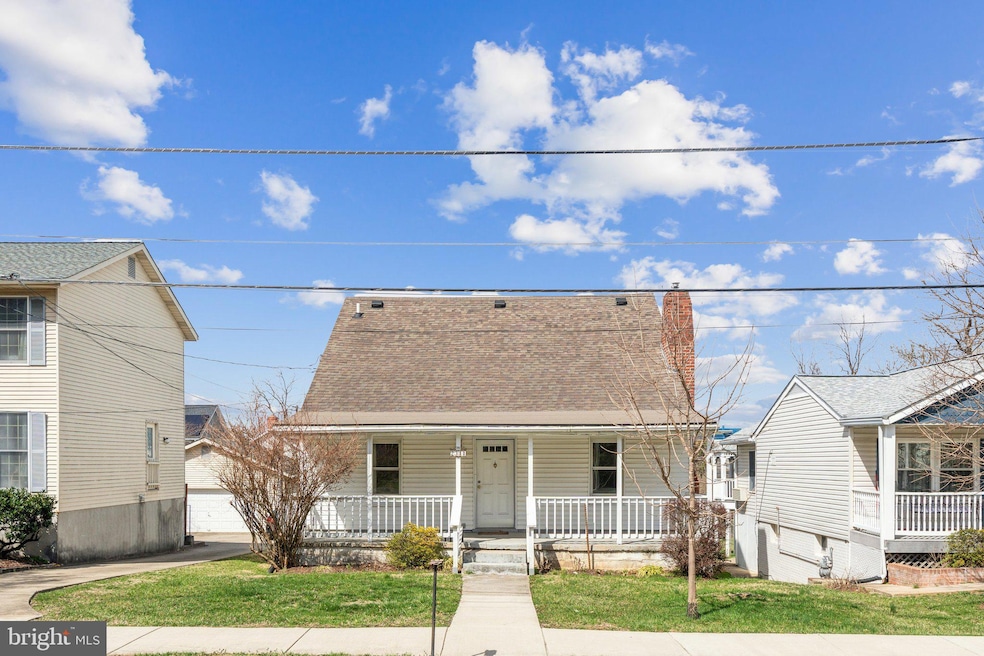
2311 Michigan Ave Silver Spring, MD 20910
Estimated payment $3,774/month
Highlights
- City View
- Wood Flooring
- No HOA
- Rosemary Hills Elementary School Rated A-
- 1 Fireplace
- 4-minute walk to Gwendolyn Coffield Recreation Center Playground
About This Home
Welcome to 2311 Michigan Avenue, a delightfully unassuming, 3 BR/3BA home, with wood floors, front porch, back deck, and a deep level lot. At first glance, this charming home may seem like a cozy cottage, but step inside, and you’ll be amazed--this 3-level home is nearly 2,850 sq. ft. of untapped potential. The main level has a combination LR/DR, a gas FP, a large kitchen that opens to the deck, 2BRs and 1BA. The upper level is a primary suite BR w/BA, and extra large closet/storage space. There is also an attic space. The lower level has a full BA, storage space, W/D, and opens to the backyard. Situated on a flat and expansive 7,500 sq. ft. lot, this property is a true hidden gem with endless possibilities. Though modest in appearance, this older, well-built home offers a solid foundation for your vision. This property offers endless potential—whether you're looking to live in, renovate, or add an Accessory Dwelling Unit (ADU) for rental income. Located in a strategically located neighborhood just minutes from Downtown Silver Spring, with easy access to public transport, major roads, and nearby shopping and dining, it's a prime investment opportunity. With strong property value growth in Silver Spring and proximity to job centers in DC, Bethesda, and Northern Virginia, this home delivers both comfort and financial upside.
Home Details
Home Type
- Single Family
Est. Annual Taxes
- $5,159
Year Built
- Built in 1949
Lot Details
- 7,500 Sq Ft Lot
- Back Yard
- Property is in very good condition
- Property is zoned R60
Parking
- On-Street Parking
Home Design
- Cottage
- Frame Construction
- Shingle Roof
- Concrete Perimeter Foundation
Interior Spaces
- Property has 2 Levels
- 1 Fireplace
- City Views
Flooring
- Wood
- Concrete
Bedrooms and Bathrooms
Partially Finished Basement
- Connecting Stairway
- Rear Basement Entry
- Sump Pump
- Laundry in Basement
Schools
- Rosemary Hills Elementary School
- North Chevy Chase Elementary Middle School
- Bethesda-Chevy Chase High School
Utilities
- Forced Air Heating and Cooling System
- Natural Gas Water Heater
Community Details
- No Home Owners Association
Listing and Financial Details
- Tax Lot 6
- Assessor Parcel Number 161301409427
Map
Home Values in the Area
Average Home Value in this Area
Tax History
| Year | Tax Paid | Tax Assessment Tax Assessment Total Assessment is a certain percentage of the fair market value that is determined by local assessors to be the total taxable value of land and additions on the property. | Land | Improvement |
|---|---|---|---|---|
| 2024 | $5,159 | $384,600 | $262,500 | $122,100 |
| 2023 | $0 | $382,967 | $0 | $0 |
| 2022 | $4,861 | $381,333 | $0 | $0 |
| 2021 | $4,327 | $379,700 | $262,500 | $117,200 |
| 2020 | $4,327 | $342,033 | $0 | $0 |
| 2019 | $3,877 | $304,367 | $0 | $0 |
| 2018 | $2,946 | $266,700 | $246,200 | $20,500 |
| 2017 | $3,536 | $266,700 | $0 | $0 |
| 2016 | -- | $266,700 | $0 | $0 |
| 2015 | $3,675 | $269,400 | $0 | $0 |
| 2014 | $3,675 | $269,400 | $0 | $0 |
Property History
| Date | Event | Price | Change | Sq Ft Price |
|---|---|---|---|---|
| 03/21/2025 03/21/25 | For Sale | $599,000 | -- | $350 / Sq Ft |
Deed History
| Date | Type | Sale Price | Title Company |
|---|---|---|---|
| Deed | -- | None Available | |
| Deed | $70,000 | -- |
Similar Homes in the area
Source: Bright MLS
MLS Number: MDMC2170836
APN: 13-01409427
- 2430 Lyttonsville Rd
- 8712 Sundale Dr
- 8601 Sundale Dr
- 2308 Peggy Ln
- 1900 Lyttonsville Rd
- 1900 Lyttonsville Rd
- 1900 Lyttonsville Rd Unit 910
- 1900 Lyttonsville Rd
- 1900 Lyttonsville Rd Unit 1017
- 1900 Lyttonsville Rd Unit P96
- 1900 Lyttonsville Rd
- 1900 Lyttonsville Rd Unit 1105
- 1900 Lyttonsville Rd Unit 110
- 1900 Lyttonsville Rd Unit 818
- 1900 Lyttonsville Rd
- 1900 Lyttonsville Rd
- 1900 Lyttonsville Rd Unit 602
- 1935 Lyttonsville Rd
- 8510 Milford Ave
- 1709 Leighton Wood Ln






