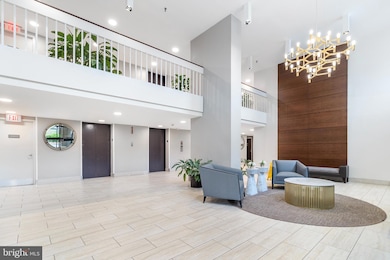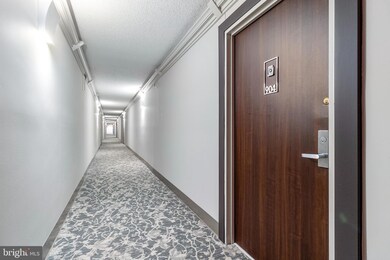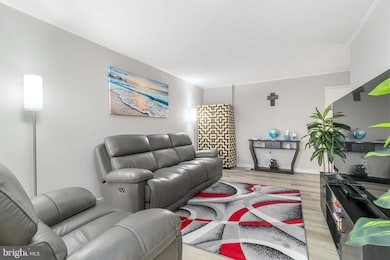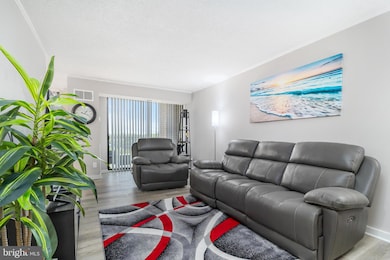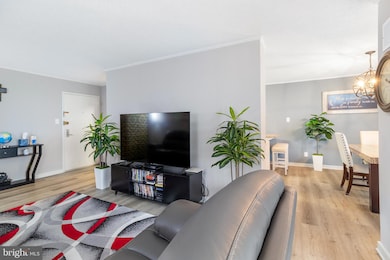
Idylwood Towers 2311 Pimmit Dr Unit 904 Falls Church, VA 22043
Idylwood NeighborhoodEstimated payment $3,250/month
Highlights
- Fitness Center
- 24-Hour Security
- Community Pool
- Shrevewood Elementary School Rated A
- Contemporary Architecture
- Tennis Courts
About This Home
LOCATION LOCATION LOCATION !!!!
Pls remove your shoes:
Spacious, Newly Renovated, Large Condo with Abundant Natural Light Welcome to this generously proportioned END-UNIT condo, which offers an abundance of natural light and a captivating view from its expansive balcony overlooking the pool. Freshly painted and thoughtfully updated, this large condo boasts new luxury laminated flooring and carpet and newer windows and sliding door that enhance both its aesthetics and energy efficiency. Windows less than 10 years old. newly Bosch dishwasher, Brand new Refrigerator All new lighting throughout. All interior doors are new and real wood. Inside, you'll find the convenience of a newly washer and dryer right in the unit, making daily chores a breeze. Plus, the condo fee includes all basic utilities, adding even more value to your living experience. This well-maintained building offers the added convenience of a 24-hour desk clerk and ample parking for residents. Hallway renovations for Floor Nine . Located within walking distance of the West Falls Church Metro station and multiple shopping centers, it's easy to access all your daily needs. Additionally, you're just a stone's throw away from the bustling Tysons Corner Mall, ensuring that entertainment and retail therapy are never far from reach. Don't miss out on this fantastic opportunity to enjoy a perfect blend of comfort, convenience, and a peaceful view, all within the spacious confines of this exceptional condo.
Property Details
Home Type
- Condominium
Est. Annual Taxes
- $3,455
Year Built
- Built in 1974
HOA Fees
- $1,065 Monthly HOA Fees
Parking
- Parking Lot
Home Design
- Contemporary Architecture
- Brick Exterior Construction
Interior Spaces
- 1,182 Sq Ft Home
- Property has 1 Level
- Luxury Vinyl Plank Tile Flooring
Bedrooms and Bathrooms
- 2 Main Level Bedrooms
- 2 Full Bathrooms
Laundry
- Laundry in unit
- Washer and Dryer Hookup
Schools
- Shrevewood Elementary School
- Kilmer Middle School
- Marshall High School
Utilities
- Central Heating and Cooling System
- Electric Water Heater
- Public Septic
Additional Features
- Accessible Elevator Installed
- Property is in excellent condition
Listing and Financial Details
- Assessor Parcel Number 0403 27010904
Community Details
Overview
- Association fees include air conditioning, common area maintenance, electricity, exterior building maintenance, gas, heat, lawn care front, lawn maintenance, management, parking fee, pool(s), sewer, trash, water
- High-Rise Condominium
- Idylwood Towers Condo Community
- Idylwood Towers Condo Subdivision
Amenities
- Party Room
Recreation
- Community Basketball Court
Pet Policy
- Pets Allowed
- Pet Size Limit
Security
- 24-Hour Security
Map
About Idylwood Towers
Home Values in the Area
Average Home Value in this Area
Tax History
| Year | Tax Paid | Tax Assessment Tax Assessment Total Assessment is a certain percentage of the fair market value that is determined by local assessors to be the total taxable value of land and additions on the property. | Land | Improvement |
|---|---|---|---|---|
| 2024 | $3,141 | $271,110 | $54,000 | $217,110 |
| 2023 | $2,775 | $245,900 | $49,000 | $196,900 |
| 2022 | $2,812 | $245,900 | $49,000 | $196,900 |
| 2021 | $2,829 | $241,080 | $48,000 | $193,080 |
| 2020 | $2,882 | $243,520 | $49,000 | $194,520 |
| 2019 | $2,770 | $234,040 | $47,000 | $187,040 |
| 2018 | $2,576 | $223,990 | $45,000 | $178,990 |
| 2017 | $2,676 | $230,530 | $46,000 | $184,530 |
| 2016 | $2,671 | $230,530 | $46,000 | $184,530 |
| 2015 | $2,573 | $230,530 | $46,000 | $184,530 |
| 2014 | $2,456 | $220,580 | $44,000 | $176,580 |
Property History
| Date | Event | Price | Change | Sq Ft Price |
|---|---|---|---|---|
| 04/15/2025 04/15/25 | Pending | -- | -- | -- |
| 04/11/2025 04/11/25 | For Sale | $339,900 | +6.2% | $288 / Sq Ft |
| 11/28/2023 11/28/23 | Sold | $320,000 | 0.0% | $271 / Sq Ft |
| 10/23/2023 10/23/23 | Price Changed | $320,000 | -3.0% | $271 / Sq Ft |
| 10/13/2023 10/13/23 | Price Changed | $330,000 | -1.5% | $279 / Sq Ft |
| 09/22/2023 09/22/23 | For Sale | $335,000 | +36.7% | $283 / Sq Ft |
| 11/02/2021 11/02/21 | Sold | $245,000 | -5.8% | $207 / Sq Ft |
| 09/07/2021 09/07/21 | Price Changed | $260,000 | -5.5% | $220 / Sq Ft |
| 08/02/2021 08/02/21 | For Sale | $275,000 | -- | $233 / Sq Ft |
Deed History
| Date | Type | Sale Price | Title Company |
|---|---|---|---|
| Deed | $320,000 | First American Title | |
| Deed | $245,000 | Atg Title Inc |
Mortgage History
| Date | Status | Loan Amount | Loan Type |
|---|---|---|---|
| Open | $304,000 | New Conventional | |
| Previous Owner | $147,000 | New Conventional |
Similar Homes in Falls Church, VA
Source: Bright MLS
MLS Number: VAFX2232612
APN: 0403-27010904
- 2311 Pimmit Dr Unit 1104
- 2266 Cartbridge Rd
- 2300 Pimmit Dr Unit 1014
- 2300 Pimmit Dr Unit 313W
- 7416 Timberock Rd
- 2336 Barbour Rd
- 2414 Lexington Rd
- 2244 Providence St
- 7727 Helena Dr
- 2230 George C Marshall Dr Unit 1012
- 2230 George C Marshall Dr Unit 1127
- 7776 Marshall Heights Ct
- 7414 Howard Ct
- 2131 Dominion Heights Ct
- 7425 Shreve Rd
- 2127 Dominion Way
- 2082 Hutchison Grove Ct
- 7209 Gordons Rd
- 2110 Pimmit Dr
- 2426 Chestnut St

