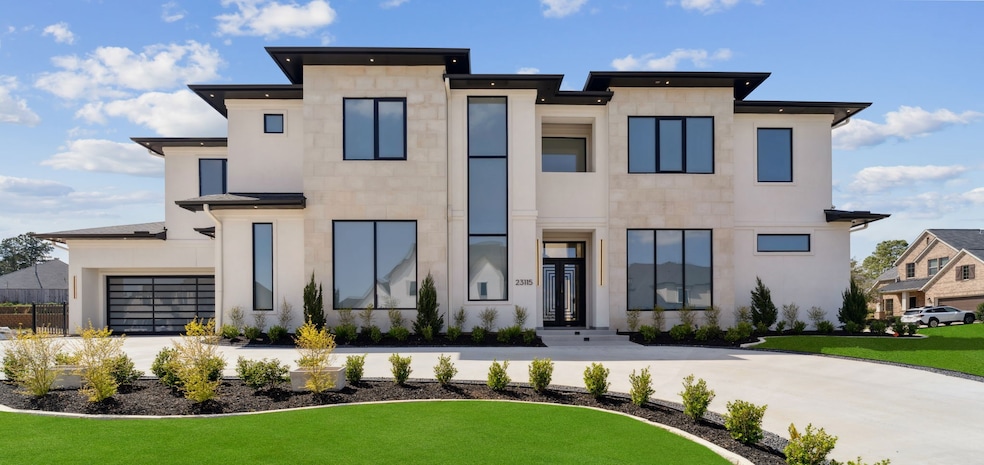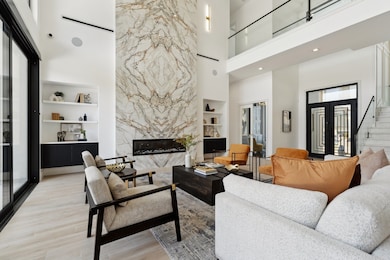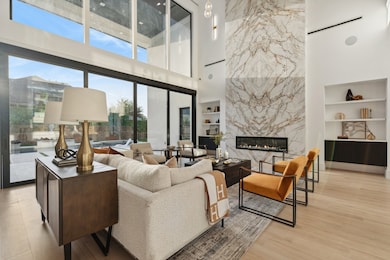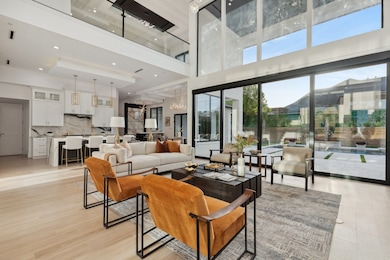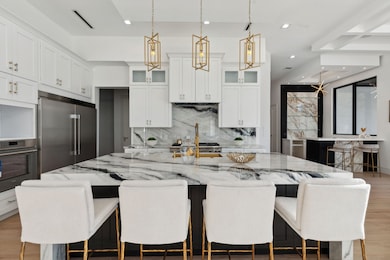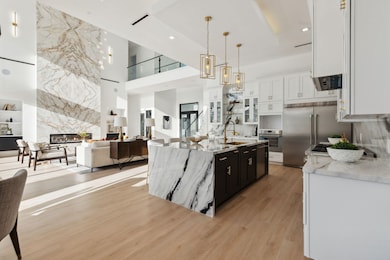
23115 Vista de Tres Lagos Dr Spring, TX 77389
Highlights
- Wine Room
- Home Theater
- Heated In Ground Pool
- Northampton Elementary School Rated A-
- New Construction
- Dual Staircase
About This Home
As of April 2025Nestled alongside The Woodlands, this exclusive gated community presents a newly constructed custom residence awaiting you. Spanning 5,518 sf, this luxurious property offers an exceptional opportunity for a sophisticated lifestyle. With 5 spacious bedrooms—2 located on the main floor—and 5 full bathrooms along with 2 half baths, there's plenty of space to accommodate family and guests alike. Designed with both entertainment and relaxation in mind, this exquisite home features a study, theatre, a game room, and multiple bars for hosting gatherings. Step outside to your very own oasis, complete with a sparkling pool spa, a summer kitchen, an outdoor fireplace, fire pits, and a charming pavilion—perfect for outdoor living. With 2 fully equipped kitchens, 2 suites on the main level, and dual staircases for easy access, this home epitomizes functional comfort. Enjoy the convenience of a 3 car garage with epoxy flooring, integrated cameras, speakers & smart windows.
Last Buyer's Agent
Nonmls
Houston Association of REALTORS
Home Details
Home Type
- Single Family
Est. Annual Taxes
- $3,397
Year Built
- Built in 2025 | New Construction
Lot Details
- 0.34 Acre Lot
- East Facing Home
- Back Yard Fenced
- Corner Lot
- Sprinkler System
HOA Fees
- $203 Monthly HOA Fees
Parking
- 3 Car Attached Garage
- Garage Door Opener
- Circular Driveway
Home Design
- Contemporary Architecture
- Slab Foundation
- Composition Roof
- Stone Siding
- Stucco
Interior Spaces
- 5,518 Sq Ft Home
- 2-Story Property
- Dual Staircase
- Wired For Sound
- High Ceiling
- Ceiling Fan
- 3 Fireplaces
- Electric Fireplace
- Formal Entry
- Wine Room
- Family Room Off Kitchen
- Living Room
- Breakfast Room
- Home Theater
- Home Office
- Game Room
- Utility Room
- Washer and Gas Dryer Hookup
- Tile Flooring
Kitchen
- Breakfast Bar
- Walk-In Pantry
- Butlers Pantry
- Double Convection Oven
- Indoor Grill
- Gas Cooktop
- Free-Standing Range
- Microwave
- Dishwasher
- Quartz Countertops
- Self-Closing Drawers and Cabinet Doors
- Disposal
Bedrooms and Bathrooms
- 5 Bedrooms
- En-Suite Primary Bedroom
- Maid or Guest Quarters
- Double Vanity
- Single Vanity
- Dual Sinks
- Soaking Tub
- Bathtub with Shower
- Separate Shower
Home Security
- Security System Owned
- Security Gate
- Fire and Smoke Detector
Eco-Friendly Details
- Energy-Efficient Insulation
- Energy-Efficient Thermostat
Pool
- Heated In Ground Pool
- Gunite Pool
- Spa
Outdoor Features
- Pond
- Balcony
- Deck
- Covered patio or porch
- Outdoor Fireplace
- Outdoor Kitchen
Schools
- Northampton Elementary School
- Hildebrandt Intermediate School
- Klein Collins High School
Utilities
- Central Heating and Cooling System
- Heating System Uses Gas
- Tankless Water Heater
Listing and Financial Details
- Seller Concessions Offered
Community Details
Overview
- Association fees include clubhouse, ground maintenance, recreation facilities
- Chaparral Mgmt Association, Phone Number (281) 537-0957
- Built by Stancliff Construction
- Mckenzie Park Sec 4 Subdivision
Amenities
- Picnic Area
- Clubhouse
Recreation
- Community Playground
- Community Pool
- Park
- Trails
Security
- Security Service
- Controlled Access
Map
Home Values in the Area
Average Home Value in this Area
Property History
| Date | Event | Price | Change | Sq Ft Price |
|---|---|---|---|---|
| 04/14/2025 04/14/25 | Sold | -- | -- | -- |
| 04/05/2025 04/05/25 | Pending | -- | -- | -- |
| 03/20/2025 03/20/25 | For Sale | $1,990,000 | -- | $361 / Sq Ft |
Tax History
| Year | Tax Paid | Tax Assessment Tax Assessment Total Assessment is a certain percentage of the fair market value that is determined by local assessors to be the total taxable value of land and additions on the property. | Land | Improvement |
|---|---|---|---|---|
| 2023 | $3,397 | $93,000 | $93,000 | $0 |
| 2022 | $3,722 | $130,543 | $130,543 | $0 |
| 2021 | $3,030 | $100,874 | $100,874 | $0 |
| 2020 | $2,406 | $77,139 | $77,139 | $0 |
| 2019 | $876 | $169,877 | $169,877 | $0 |
| 2018 | $1,251 | $208,013 | $208,013 | $0 |
| 2017 | $2,888 | $208,013 | $208,013 | $0 |
| 2016 | $2,888 | $87,500 | $87,500 | $0 |
| 2015 | -- | $0 | $0 | $0 |
Mortgage History
| Date | Status | Loan Amount | Loan Type |
|---|---|---|---|
| Previous Owner | $761,000 | Construction | |
| Previous Owner | $390,000 | New Conventional | |
| Previous Owner | $4,515,000 | Unknown |
Deed History
| Date | Type | Sale Price | Title Company |
|---|---|---|---|
| Warranty Deed | -- | Frontier Title Company | |
| Special Warranty Deed | -- | None Listed On Document | |
| Special Warranty Deed | -- | None Listed On Document |
Similar Homes in Spring, TX
Source: Houston Association of REALTORS®
MLS Number: 43840966
APN: 1350990020015
- 4906 Tres Lagos Dr
- 23107 Vista de Tres Lagos Dr
- 4803 Laguna Verde Ct
- 23315 Vista de Tres Lagos Dr
- 23319 Vista de Tres Lagos Dr
- 4911 Fox Hollow Blvd
- 23043 Red Leo Ln
- 5114 Preserve Park Dr
- 22914 Squirrel Tree St
- 5010 Meadowfox Place
- 0 Fox Hollow Bv
- 5202 Creekmore Cir
- 23214 Creek Park Dr
- 4619 Preserve Park Dr
- 23027 Creek Park Dr
- 22911 Sherioaks Ln
- 4610 Preserve Park Dr
- 5227 Preserve Park Dr
- 22830 Cabanna Rd
- 22818 Cabanna Rd
