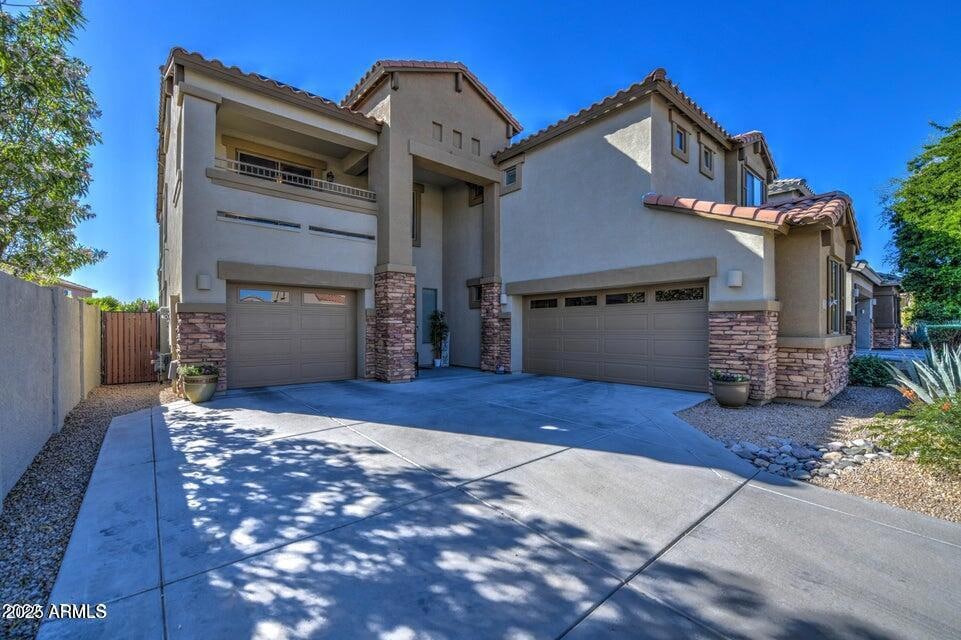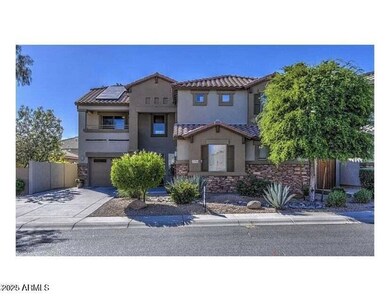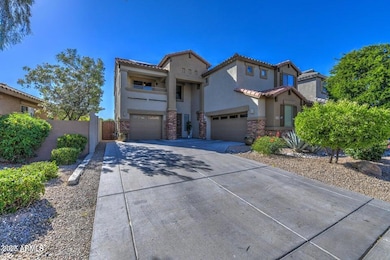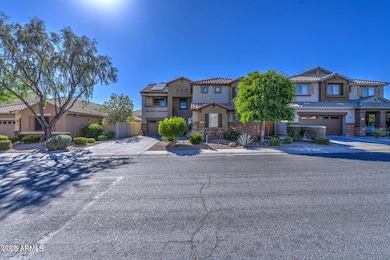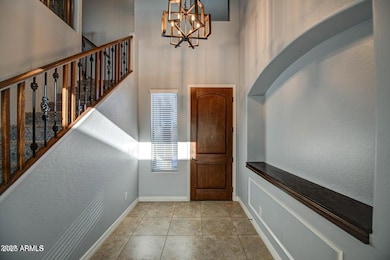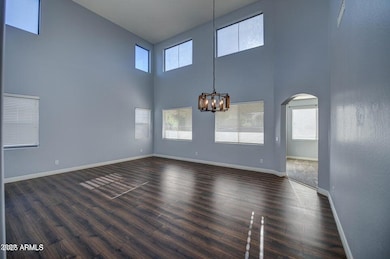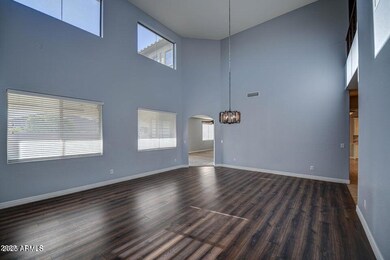
23116 N 41st St Phoenix, AZ 85050
Desert Ridge NeighborhoodEstimated payment $6,130/month
Highlights
- Lap Pool
- Solar Power System
- Vaulted Ceiling
- Desert Trails Elementary School Rated A
- Mountain View
- Wood Flooring
About This Home
$100K PRICE DROP! Extremely well taken care of home, located in the desirable Desert Ridge subdivision. This home offers a perfect floorplan, it is gorgeous from the grand entryway all the way through to the oasis style backyard. Highly upgraded home with attention to detail! The home boasts a large entryway which is open and airy that flows into a large grand formal area with soaring ceilings and natural light. A catwalk ties everything in with rod-iron staircase. Newer laminate flooring as well as upgraded carpet and padding. The kitchen is absolutely breathtaking as it has a large kitchen island with plenty of cabinet space, newer upgraded quartz countertops and a gorgeous backsplash that complements stainless steel appliances including a gas top stove and double ovens with abunance of counter space and A walk-in pantry. there is an additional bar area that is open to the large family room perfect for entertaining. This home boasts five large bedrooms two full bathrooms plus 1/2 bath downstairs. The Primary bedroom is large with an full size bathroom, double sinks, tub, walk-in shower & huge walk-in closet. Upgraded lighting fixtures and fans throughout. Backyard features large, covered patio with travertine pavers. The pool is immaculate and the perfect set up with lush landscape. Entertainers dream, this home also features 3 car garage with an oversized driveway! solar system that is OWNED (99% offset)! Additional features, Home is located to community Park. Desert Ridge marketplace, High Street & walking trails thought the area. EZ access to freeway access (101 & 51). Worth a look!
Open House Schedule
-
Saturday, April 26, 202510:00 am to 1:00 pm4/26/2025 10:00:00 AM +00:004/26/2025 1:00:00 PM +00:00Add to Calendar
Home Details
Home Type
- Single Family
Est. Annual Taxes
- $5,286
Year Built
- Built in 2011
Lot Details
- 6,325 Sq Ft Lot
- Desert faces the front and back of the property
- Block Wall Fence
- Artificial Turf
- Front and Back Yard Sprinklers
- Sprinklers on Timer
HOA Fees
- $113 Monthly HOA Fees
Parking
- 3 Car Garage
Home Design
- Wood Frame Construction
- Tile Roof
- Stucco
Interior Spaces
- 3,508 Sq Ft Home
- 2-Story Property
- Vaulted Ceiling
- Ceiling Fan
- Double Pane Windows
- ENERGY STAR Qualified Windows
- Mountain Views
- Security System Owned
- Washer and Dryer Hookup
Kitchen
- Kitchen Updated in 2022
- Eat-In Kitchen
- Breakfast Bar
- Gas Cooktop
- Built-In Microwave
- Kitchen Island
- Granite Countertops
Flooring
- Floors Updated in 2022
- Wood
- Carpet
- Tile
Bedrooms and Bathrooms
- 5 Bedrooms
- Bathroom Updated in 2022
- Primary Bathroom is a Full Bathroom
- 2.5 Bathrooms
- Dual Vanity Sinks in Primary Bathroom
- Bathtub With Separate Shower Stall
Pool
- Lap Pool
- Play Pool
- Fence Around Pool
- Pool Pump
Schools
- Desert Trails Elementary School
- Explorer Middle School
- Pinnacle High School
Utilities
- Cooling Available
- Heating System Uses Natural Gas
- Water Softener
- High Speed Internet
- Cable TV Available
Additional Features
- Solar Power System
- Balcony
- Property is near a bus stop
Listing and Financial Details
- Tax Lot 75
- Assessor Parcel Number 212-50-075
Community Details
Overview
- Association fees include ground maintenance
- 1St Service Resident Association, Phone Number (602) 437-4777
- Desert Ridge Master Association, Phone Number (480) 551-4300
- Association Phone (480) 551-4300
- Built by DR Horton
- Desert Ridge Super Block 7 North Parcel 6 7 8 Repl Subdivision
Recreation
- Community Playground
- Bike Trail
Map
Home Values in the Area
Average Home Value in this Area
Tax History
| Year | Tax Paid | Tax Assessment Tax Assessment Total Assessment is a certain percentage of the fair market value that is determined by local assessors to be the total taxable value of land and additions on the property. | Land | Improvement |
|---|---|---|---|---|
| 2025 | $5,286 | $59,132 | -- | -- |
| 2024 | $5,163 | $56,316 | -- | -- |
| 2023 | $5,163 | $69,570 | $13,910 | $55,660 |
| 2022 | $5,105 | $53,850 | $10,770 | $43,080 |
| 2021 | $5,122 | $50,710 | $10,140 | $40,570 |
| 2020 | $4,945 | $48,960 | $9,790 | $39,170 |
| 2019 | $4,952 | $46,960 | $9,390 | $37,570 |
| 2018 | $4,770 | $46,710 | $9,340 | $37,370 |
| 2017 | $4,547 | $47,000 | $9,400 | $37,600 |
| 2016 | $4,462 | $48,380 | $9,670 | $38,710 |
| 2015 | $4,087 | $48,830 | $9,760 | $39,070 |
Property History
| Date | Event | Price | Change | Sq Ft Price |
|---|---|---|---|---|
| 03/18/2025 03/18/25 | Price Changed | $999,000 | -9.1% | $285 / Sq Ft |
| 01/21/2025 01/21/25 | For Sale | $1,099,000 | +94.5% | $313 / Sq Ft |
| 03/21/2017 03/21/17 | Sold | $565,000 | -0.9% | $161 / Sq Ft |
| 02/05/2017 02/05/17 | Pending | -- | -- | -- |
| 02/01/2017 02/01/17 | For Sale | $569,900 | -- | $162 / Sq Ft |
Deed History
| Date | Type | Sale Price | Title Company |
|---|---|---|---|
| Interfamily Deed Transfer | -- | Wfg Lender Services | |
| Warranty Deed | $565,000 | First Arizona Title Agency | |
| Interfamily Deed Transfer | -- | Pioneer Title Agency Inc | |
| Interfamily Deed Transfer | -- | None Available | |
| Corporate Deed | $417,000 | Dhi Title Agency | |
| Interfamily Deed Transfer | -- | Dhi Title Agency |
Mortgage History
| Date | Status | Loan Amount | Loan Type |
|---|---|---|---|
| Open | $222,665 | New Conventional | |
| Open | $684,000 | Credit Line Revolving | |
| Closed | $127,000 | Credit Line Revolving | |
| Closed | $502,400 | New Conventional | |
| Closed | $117,000 | Credit Line Revolving | |
| Closed | $415,000 | New Conventional | |
| Closed | $123,500 | Credit Line Revolving | |
| Closed | $417,000 | New Conventional | |
| Closed | $423,000 | New Conventional | |
| Closed | $85,000 | New Conventional | |
| Previous Owner | $64,500 | Future Advance Clause Open End Mortgage | |
| Previous Owner | $367,500 | New Conventional | |
| Previous Owner | $333,600 | New Conventional |
Similar Homes in the area
Source: Arizona Regional Multiple Listing Service (ARMLS)
MLS Number: 6806027
APN: 212-50-075
- 22927 N 41st St
- 23306 N 40th Place
- 4039 E Williams Dr
- 3957 E Expedition Way
- 23005 N 39th Way
- 4516 E Walter Way
- 4410 E Robin Ln
- 4526 E Vista Bonita Dr
- 4535 E Navigator Ln
- 4503 E Robin Ln
- 3982 E Sandpiper Dr
- 4611 E Casitas Del Rio Dr
- 4635 E Patrick Ln
- 3852 E Expedition Way
- 22202 N 44th Place
- 3822 E Tracker Trail
- 4415 E Weaver Rd
- 22317 N 39th Run
- 22036 N 44th Place
- 22436 N 48th St
