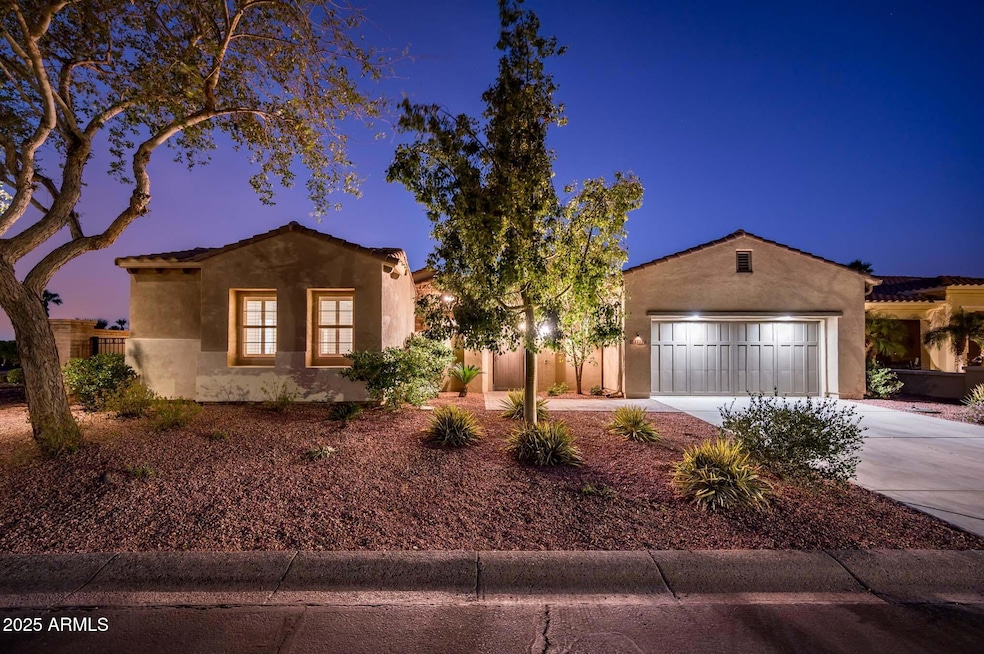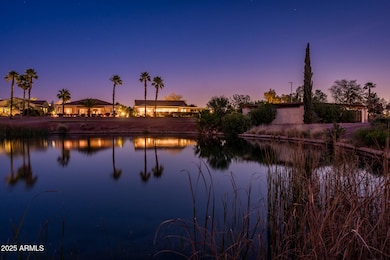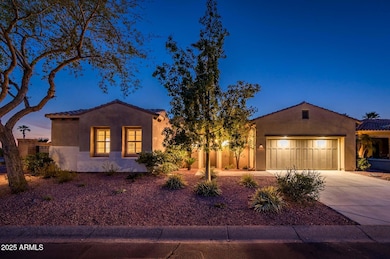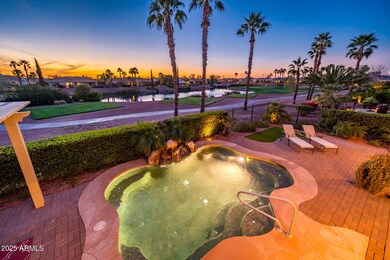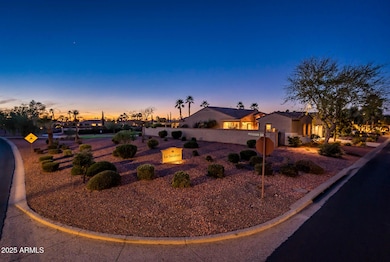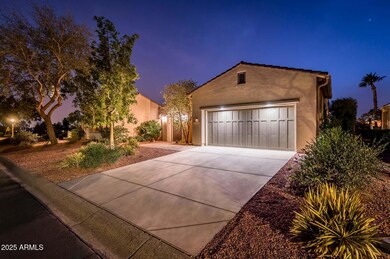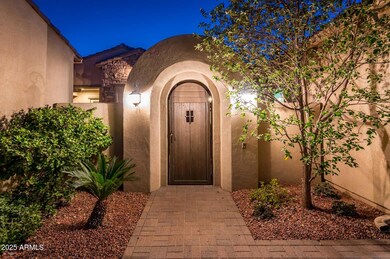
23116 N Del Monte Dr Sun City West, AZ 85375
Highlights
- Guest House
- On Golf Course
- Gated with Attendant
- Liberty High School Rated A-
- Fitness Center
- Private Pool
About This Home
As of April 2025Discover luxurious living in this impeccably reimagined Encanto Model home (2143 sf) with a detached Casita (247 sf), offering a total of 4 bedrooms and 3 bathrooms across 2390 sq ft. Nestled within the prestigious gated Corte Bella Country Club, this property boasts prime placement on the Premiere 12th Waterhole, providing breathtaking golf, mountain, and waterfront views. This home enjoys a complete transformation between 2018-2020, focusing on the finest details, craftsmanship, and sophisticated style. As you enter into the courtyard you're welcomed by the custom-painted wall mural, mosaic tile murals, custom awnings, electric heater, extended paver patios, a serene water feature, a private casita, and bespoke French doors off the kitchen. The grand foyer sets the home's luxurious tone with a stunning glass iron door, an exquisite chandelier and crown mouldings that run throughout, including the front courtyard and rear patio. The flooring was replaced in 2019 with new tile, including the great room, dining area, kitchen, laundry room, entryway, and a guest bathroom, complemented by new Godfrey Hirst carpet in the master and guest bedrooms. The newly designed chef's kitchen features a massive American Cherry butcher block island, glass tile backsplash with the addition of Adorne Collection Lighting and Power System, rain glass cabinetry, updated plumbing, designer light fixtures and top-notch appliances. The primary suite has a redesigned bathroom with a walk-in tiled shower, soaking tub, new plumbing, custom cabinetry enhanced by upgraded lighting and pull out shelving, large walk- in- closet with a pattern carpet from Couristan. The Guest Bathroom also took on a remodeling with tiled shower, glass doors, upgraded fixtures, a custom vanity and mirror. The Casita bath, having the same quality tile remodeling, vanity and fixtures. Going outside to the rear patio you will find an entertainer's delight with an extended pergola with built-in BBQ, bar top seating, electric heater, can lighting, retractable awning with new canvas, and a private swimming pool positioned to enjoy the amazing views. Additional renovations include a full replacement of the heat and A/C units in 2019, a new high-capacity hot water tank in 2020, updated landscaping, irrigation systems, and outdoor lighting. The pool was completely drained, cleaned, and its system updated in 2025. Every corner of this home reflects luxury and comfort, making it a perfect sanctuary for distinguished buyers. For Sale now, seize the opportunity to own a piece of paradise in Corte Bella Country Club.
Last Agent to Sell the Property
HomeSmart Brokerage Email: egow@hsmove.com License #SA654452000

Last Buyer's Agent
Berkshire Hathaway HomeServices Arizona Properties License #SA669654000

Home Details
Home Type
- Single Family
Est. Annual Taxes
- $6,126
Year Built
- Built in 2007
Lot Details
- 9,000 Sq Ft Lot
- Waterfront
- On Golf Course
- Desert faces the front and back of the property
- Wrought Iron Fence
- Block Wall Fence
- Front and Back Yard Sprinklers
- Sprinklers on Timer
- Private Yard
HOA Fees
- $227 Monthly HOA Fees
Parking
- 2 Car Garage
- Oversized Parking
Home Design
- Santa Barbara Architecture
- Wood Frame Construction
- Tile Roof
- Stucco
Interior Spaces
- 2,390 Sq Ft Home
- 1-Story Property
- Double Pane Windows
Kitchen
- Eat-In Kitchen
- Breakfast Bar
- Gas Cooktop
- Built-In Microwave
- Kitchen Island
- Granite Countertops
Flooring
- Carpet
- Tile
Bedrooms and Bathrooms
- 4 Bedrooms
- Primary Bathroom is a Full Bathroom
- 3 Bathrooms
- Dual Vanity Sinks in Primary Bathroom
- Bathtub With Separate Shower Stall
Outdoor Features
- Private Pool
- Built-In Barbecue
Additional Homes
- Guest House
Schools
- Adult Elementary And Middle School
- Adult High School
Utilities
- Cooling Available
- Heating System Uses Natural Gas
- High Speed Internet
- Cable TV Available
Listing and Financial Details
- Tax Lot 81
- Assessor Parcel Number 510-04-094
Community Details
Overview
- Association fees include ground maintenance, street maintenance
- Aam, Llc Association, Phone Number (602) 957-9191
- Built by Del Webb / Pulte
- Corte Bella Country Club La Salinas Unit 5 Subdivision, Encanto + Casita Floorplan
- FHA/VA Approved Complex
Amenities
- Clubhouse
- Recreation Room
Recreation
- Golf Course Community
- Tennis Courts
- Fitness Center
- Heated Community Pool
- Community Spa
- Bike Trail
Security
- Gated with Attendant
Map
Home Values in the Area
Average Home Value in this Area
Property History
| Date | Event | Price | Change | Sq Ft Price |
|---|---|---|---|---|
| 04/24/2025 04/24/25 | Sold | $812,175 | -2.0% | $340 / Sq Ft |
| 03/12/2025 03/12/25 | Pending | -- | -- | -- |
| 03/12/2025 03/12/25 | For Sale | $829,000 | -- | $347 / Sq Ft |
Tax History
| Year | Tax Paid | Tax Assessment Tax Assessment Total Assessment is a certain percentage of the fair market value that is determined by local assessors to be the total taxable value of land and additions on the property. | Land | Improvement |
|---|---|---|---|---|
| 2025 | $6,126 | $56,096 | -- | -- |
| 2024 | $6,011 | $53,424 | -- | -- |
| 2023 | $6,011 | $58,400 | $11,680 | $46,720 |
| 2022 | $5,789 | $48,710 | $9,740 | $38,970 |
| 2021 | $5,965 | $46,150 | $9,230 | $36,920 |
| 2020 | $5,977 | $45,070 | $9,010 | $36,060 |
| 2019 | $5,789 | $42,230 | $8,440 | $33,790 |
| 2018 | $5,602 | $43,020 | $8,600 | $34,420 |
| 2017 | $5,610 | $41,720 | $8,340 | $33,380 |
| 2016 | $5,398 | $40,080 | $8,010 | $32,070 |
| 2015 | $5,137 | $37,850 | $7,570 | $30,280 |
Mortgage History
| Date | Status | Loan Amount | Loan Type |
|---|---|---|---|
| Previous Owner | $150,000 | Credit Line Revolving |
Deed History
| Date | Type | Sale Price | Title Company |
|---|---|---|---|
| Interfamily Deed Transfer | -- | None Available | |
| Interfamily Deed Transfer | -- | None Available | |
| Cash Sale Deed | $425,000 | First American Title Ins Co | |
| Cash Sale Deed | $457,688 | Sun Title Agency Co |
Similar Homes in Sun City West, AZ
Source: Arizona Regional Multiple Listing Service (ARMLS)
MLS Number: 6833924
APN: 510-04-094
- 23206 N Del Monte Dr
- 13148 W Figueroa Dr
- 23116 N Padaro Ct
- 22813 N Del Monte Dr
- 23024 N De la Guerra Ct
- 23211 N Montecito Ave
- 22912 N San Ramon Ct
- 12950 W Quinto Dr
- 12953 W Figueroa Dr
- 13105 W Micheltorena Dr
- 12942 W Sola Dr
- 13221 W Rincon Dr
- 23318 N Las Positas Ct
- 13414 W Micheltorena Dr
- 22724 N San Ramon Dr
- 12920 W Figueroa Dr
- 13518 W Sola Dr
- 23236 N Caleta Ct
- 22915 N Wagon Wheel Dr
- 23012 N Giovota Dr
