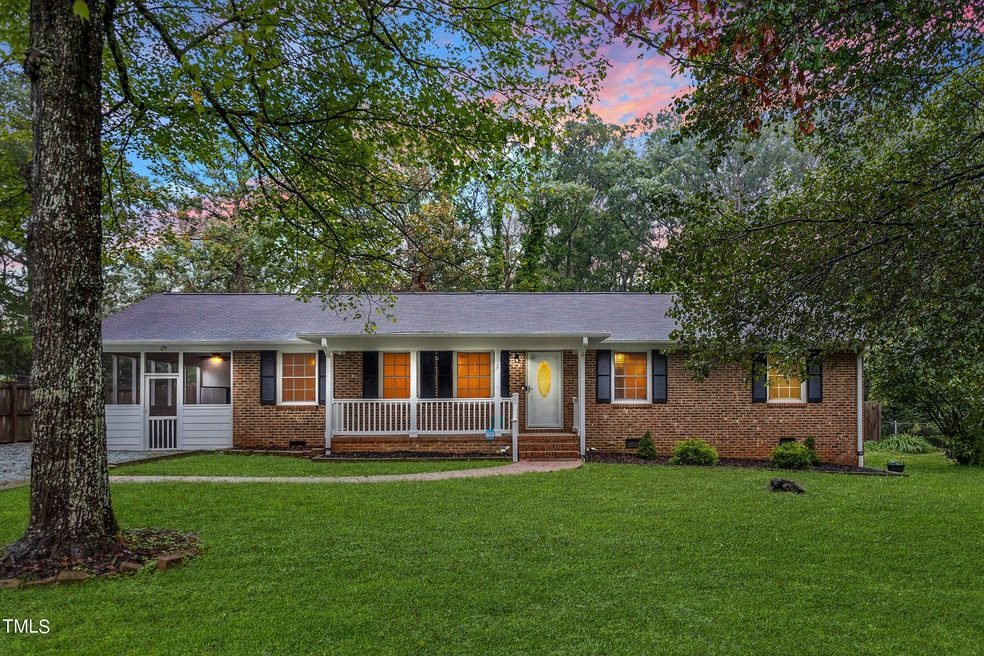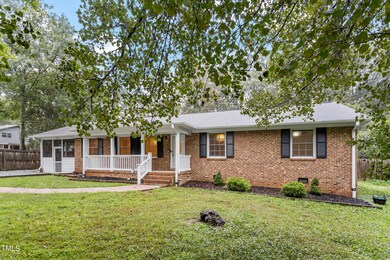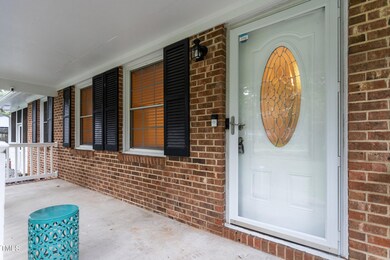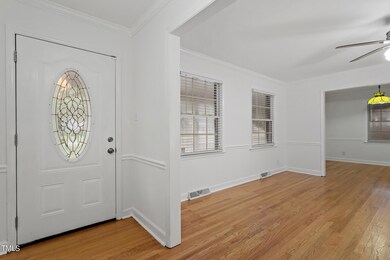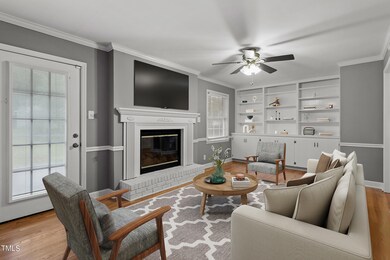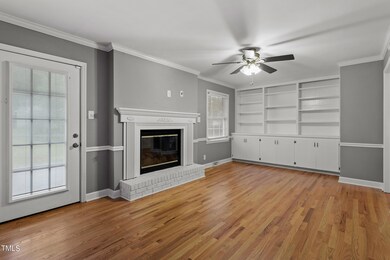
2312 Anthony Dr Durham, NC 27705
Highlights
- Wood Flooring
- Neighborhood Views
- Eat-In Kitchen
- No HOA
- Separate Outdoor Workshop
- Separate Shower in Primary Bathroom
About This Home
As of October 2024Come Home To Comfort at this Beautiful Ranch home , 2312 Anthony Drive, a true gem nestled in the heart of Durham, NC. This beautifully maintained three-bedroom, two-bath home is where timeless mid-century charm meets thoughtful modern updates. From the moment you walk in, the gleaming original hardwood floors and smooth ceilings will captivate you, offering a warm, welcoming atmosphere that feels like home.
This property has been meticulously updated to provide comfort and peace of mind for years to come. The roof was replaced in 2012, and the HVAC system was upgraded in 2019, ensuring efficient climate control throughout the home. A tankless water heater, installed in 2015, add to the home's energy efficiency and long-term value.
Step outside into your private, fenced backyard—your own sanctuary for relaxation, outdoor dining, or entertaining. Whether you're looking to host guests or enjoy quiet evenings, the expansive yard offers endless possibilities. You'll love the beautiful stamped concrete patio, the large workshop and additional lawn tools shed provide plenty of room for storage or creative projects, giving you extra functionality that's hard to find.
2312 Anthony Drive is more than just a home; it's a lifestyle of comfort, convenience, and quality. With easy access to everything Durham has to offer, you'll find yourself perfectly situated in a peaceful yet accessible location. Don't miss this opportunity—schedule a showing today and see firsthand why this home is the perfect place to begin your next chapter.
Home Details
Home Type
- Single Family
Est. Annual Taxes
- $2,828
Year Built
- Built in 1965
Lot Details
- 0.46 Acre Lot
- Wood Fence
- Landscaped with Trees
- Back Yard Fenced and Front Yard
Parking
- 4 Parking Spaces
Home Design
- Brick Exterior Construction
- Permanent Foundation
- Shingle Roof
- Lead Paint Disclosure
Interior Spaces
- 1,700 Sq Ft Home
- 1-Story Property
- Built-In Features
- Smooth Ceilings
- Ceiling Fan
- Fireplace Features Masonry
- Blinds
- Family Room with Fireplace
- Neighborhood Views
- Pull Down Stairs to Attic
Kitchen
- Eat-In Kitchen
- Electric Oven
- Electric Cooktop
- Dishwasher
Flooring
- Wood
- Luxury Vinyl Tile
- Vinyl
Bedrooms and Bathrooms
- 3 Bedrooms
- 2 Full Bathrooms
- Separate Shower in Primary Bathroom
- Bathtub with Shower
Laundry
- Laundry on main level
- Laundry in Kitchen
Home Security
- Storm Doors
- Fire and Smoke Detector
Outdoor Features
- Separate Outdoor Workshop
- Outdoor Storage
- Rain Gutters
Schools
- Forest View Elementary School
- Brogden Middle School
- Riverside High School
Utilities
- Central Air
- Heating System Uses Gas
- Heating System Uses Natural Gas
- Tankless Water Heater
Community Details
- No Home Owners Association
- West Hills Subdivision
Listing and Financial Details
- Assessor Parcel Number 0803-61-4799
Map
Home Values in the Area
Average Home Value in this Area
Property History
| Date | Event | Price | Change | Sq Ft Price |
|---|---|---|---|---|
| 10/29/2024 10/29/24 | Sold | $371,000 | +1.6% | $218 / Sq Ft |
| 10/15/2024 10/15/24 | Pending | -- | -- | -- |
| 10/09/2024 10/09/24 | Price Changed | $365,000 | -2.4% | $215 / Sq Ft |
| 09/26/2024 09/26/24 | For Sale | $374,000 | -- | $220 / Sq Ft |
Tax History
| Year | Tax Paid | Tax Assessment Tax Assessment Total Assessment is a certain percentage of the fair market value that is determined by local assessors to be the total taxable value of land and additions on the property. | Land | Improvement |
|---|---|---|---|---|
| 2024 | $3,264 | $233,962 | $43,770 | $190,192 |
| 2023 | $3,065 | $233,962 | $43,770 | $190,192 |
| 2022 | $2,994 | $233,962 | $43,770 | $190,192 |
| 2021 | $2,980 | $233,962 | $43,770 | $190,192 |
| 2020 | $2,910 | $233,962 | $43,770 | $190,192 |
| 2019 | $2,910 | $233,962 | $43,770 | $190,192 |
| 2018 | $2,834 | $208,905 | $40,122 | $168,783 |
| 2017 | $2,813 | $208,905 | $40,122 | $168,783 |
| 2016 | $2,718 | $208,905 | $40,122 | $168,783 |
| 2015 | $2,070 | $149,507 | $33,097 | $116,410 |
| 2014 | $2,070 | $149,507 | $33,097 | $116,410 |
Mortgage History
| Date | Status | Loan Amount | Loan Type |
|---|---|---|---|
| Previous Owner | $45,000 | Credit Line Revolving | |
| Previous Owner | $122,400 | No Value Available | |
| Previous Owner | $11,000 | Credit Line Revolving | |
| Previous Owner | $130,500 | Unknown |
Deed History
| Date | Type | Sale Price | Title Company |
|---|---|---|---|
| Warranty Deed | $371,000 | Morehead Title | |
| Warranty Deed | $153,000 | -- |
Similar Homes in Durham, NC
Source: Doorify MLS
MLS Number: 10054986
APN: 175612
- 2224 Conestoga Dr
- 1 Greenfield Ct
- 4800 Howe St
- 503 Marshall Way
- 4709 Stafford Dr
- 2715 Freemont Rd
- 4508 Regis Ave
- 2808 Newquay St
- 7 Dubarry Ct
- 114 Mt Evans Dr
- 19 Sangre de Cristo Dr
- 15 Plumas Dr
- 36 Argonaut Dr
- 4436 Talcott Dr
- 3508 Cole Mill Rd
- 4022 Neal Rd
- 1204 Opal Ln Unit 93
- 1208 Opal Ln Unit 92
- 1112 Opal Ln Unit 102
- 1104 Opal Ln Unit 104
