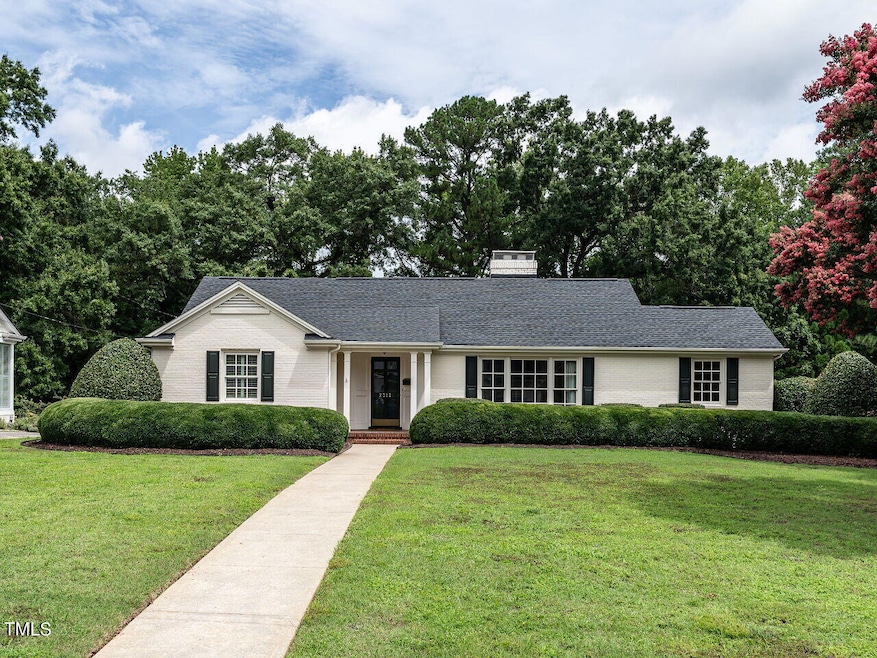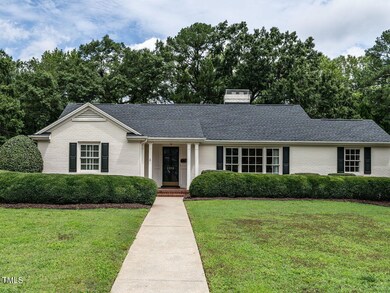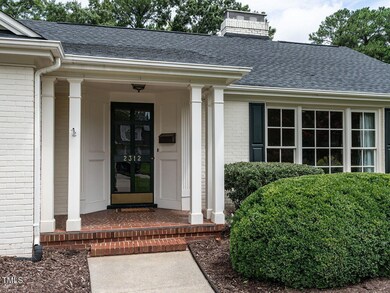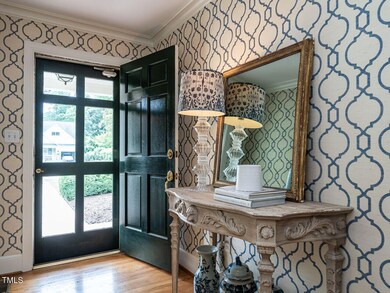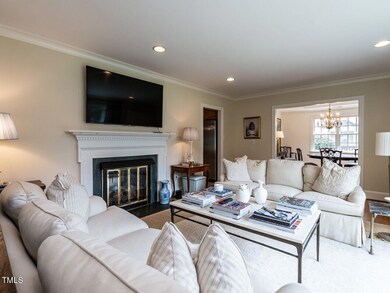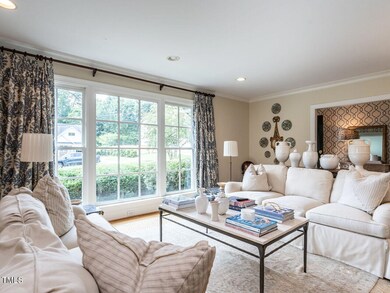
2312 Gaddy Dr Raleigh, NC 27609
Glenwood NeighborhoodHighlights
- View of Trees or Woods
- Deck
- Traditional Architecture
- Root Elementary School Rated A
- Living Room with Fireplace
- Wood Flooring
About This Home
As of August 2024Charming brick ranch nestled on a well-groomed, .38-acre lot overlooking a quiet, dead-end street - the inviting entry allows easy flow to the spacious light-filled living/dining rooms with fireplace and picture window - the centrally located, updated chefs kitchen adjoins the breakfast nook with maple cabinets, stainless appliances and tile floor - the rear family room with French doors overlooks the large deck (26x12) and the slate patio (38x26) with outdoor fireplace - the MBR retreat has double vanity, walk-in shower and large closet - the impressive dimensions and clean lines are further enhanced by the 8'4'' ceilings, exquisite moldings and gorgeous hardwoods - additional bedrooms feature built-ins and private baths - laundry room with custom cabinets/sink - plantation shutters - private, fenced backyard with mature landscaping - excellent schools - awesome neighbors!
Home Details
Home Type
- Single Family
Est. Annual Taxes
- $8,771
Year Built
- Built in 1954
Lot Details
- 0.38 Acre Lot
- South Facing Home
- Gated Home
- Gentle Sloping Lot
- Landscaped with Trees
- Back Yard Fenced and Front Yard
- Property is zoned R-4
Home Design
- Traditional Architecture
- Brick Exterior Construction
- Brick Foundation
- Concrete Foundation
- Block Foundation
- Shingle Roof
- Asphalt Roof
- Lead Paint Disclosure
Interior Spaces
- 2,579 Sq Ft Home
- 1-Story Property
- Built-In Features
- Bookcases
- Crown Molding
- Smooth Ceilings
- Ceiling Fan
- Fireplace With Glass Doors
- Fireplace Features Masonry
- Plantation Shutters
- French Doors
- Entrance Foyer
- Family Room
- Living Room with Fireplace
- 2 Fireplaces
- Breakfast Room
- Dining Room
- Storage
- Views of Woods
Kitchen
- Breakfast Bar
- Built-In Self-Cleaning Oven
- Gas Cooktop
- Range Hood
- Microwave
- Dishwasher
- Stainless Steel Appliances
- Granite Countertops
- Disposal
Flooring
- Wood
- Carpet
- Tile
Bedrooms and Bathrooms
- 3 Bedrooms
- Walk-In Closet
- Double Vanity
- Bathtub with Shower
- Walk-in Shower
Laundry
- Laundry Room
- Laundry on lower level
- Sink Near Laundry
- Electric Dryer Hookup
Unfinished Basement
- Partial Basement
- Exterior Basement Entry
- Crawl Space
- Basement Storage
Home Security
- Home Security System
- Storm Doors
Parking
- 3 Parking Spaces
- Parking Pad
- Private Driveway
- Additional Parking
- 3 Open Parking Spaces
- Off-Street Parking
Accessible Home Design
- Handicap Accessible
Outdoor Features
- Deck
- Outdoor Fireplace
- Outdoor Storage
- Rain Gutters
- Front Porch
Schools
- Root Elementary School
- Oberlin Middle School
- Broughton High School
Utilities
- Forced Air Heating and Cooling System
- Heating System Uses Natural Gas
- Natural Gas Connected
- Tankless Water Heater
Community Details
- No Home Owners Association
- Woodrow Park Subdivision
Listing and Financial Details
- Assessor Parcel Number 1705421863
Map
Home Values in the Area
Average Home Value in this Area
Property History
| Date | Event | Price | Change | Sq Ft Price |
|---|---|---|---|---|
| 08/22/2024 08/22/24 | Sold | $1,308,000 | +9.5% | $507 / Sq Ft |
| 08/01/2024 08/01/24 | Pending | -- | -- | -- |
| 07/29/2024 07/29/24 | For Sale | $1,195,000 | +25.8% | $463 / Sq Ft |
| 12/15/2023 12/15/23 | Off Market | $950,000 | -- | -- |
| 03/04/2022 03/04/22 | Sold | $950,000 | 0.0% | $370 / Sq Ft |
| 03/04/2022 03/04/22 | For Sale | $950,000 | -- | $370 / Sq Ft |
Tax History
| Year | Tax Paid | Tax Assessment Tax Assessment Total Assessment is a certain percentage of the fair market value that is determined by local assessors to be the total taxable value of land and additions on the property. | Land | Improvement |
|---|---|---|---|---|
| 2024 | $8,771 | $1,007,564 | $725,000 | $282,564 |
| 2023 | $8,085 | $739,898 | $440,000 | $299,898 |
| 2022 | $7,511 | $739,898 | $440,000 | $299,898 |
| 2021 | $7,219 | $739,898 | $440,000 | $299,898 |
| 2020 | $7,088 | $739,898 | $440,000 | $299,898 |
| 2019 | $7,689 | $661,765 | $380,000 | $281,765 |
| 2018 | $0 | $661,765 | $380,000 | $281,765 |
| 2017 | $6,904 | $661,765 | $380,000 | $281,765 |
| 2016 | $6,762 | $661,765 | $380,000 | $281,765 |
| 2015 | $5,594 | $538,326 | $301,600 | $236,726 |
| 2014 | $5,305 | $538,326 | $301,600 | $236,726 |
Mortgage History
| Date | Status | Loan Amount | Loan Type |
|---|---|---|---|
| Previous Owner | $647,200 | New Conventional | |
| Previous Owner | $145,000 | Credit Line Revolving | |
| Previous Owner | $405,000 | New Conventional | |
| Previous Owner | $417,000 | New Conventional | |
| Previous Owner | $75,000 | Credit Line Revolving | |
| Previous Owner | $351,000 | New Conventional | |
| Previous Owner | $359,000 | Fannie Mae Freddie Mac | |
| Previous Owner | $205,500 | Unknown | |
| Previous Owner | $150,000 | Credit Line Revolving | |
| Previous Owner | $250,000 | Unknown | |
| Previous Owner | $100,000 | Credit Line Revolving |
Deed History
| Date | Type | Sale Price | Title Company |
|---|---|---|---|
| Warranty Deed | $1,308,000 | None Listed On Document | |
| Warranty Deed | $950,000 | None Listed On Document | |
| Warranty Deed | $615,000 | None Available | |
| Warranty Deed | $280,000 | -- |
Similar Homes in Raleigh, NC
Source: Doorify MLS
MLS Number: 10043923
APN: 1705.14-42-1863-000
- 2441 W Lake Dr
- 2704 St Marys St
- 2617 St Marys St
- 3319 White Oak Rd
- 2635 Lakeview Dr
- 2521 Saint Marys St
- 2709 Rothgeb Dr
- 2502 St Marys St
- 2930 Hostetler St
- 2501 Kenmore Dr
- 2147 Wake Dr
- 2629 Sidford Alley
- 401 Marlowe Rd
- 2650 Marchmont St
- 2646 Marchmont St
- 2651 Marchmont St
- 2642 Marchmont St
- 2656 Welham Alley
- 2635 Marchmont St
- 2640 Welham Alley
