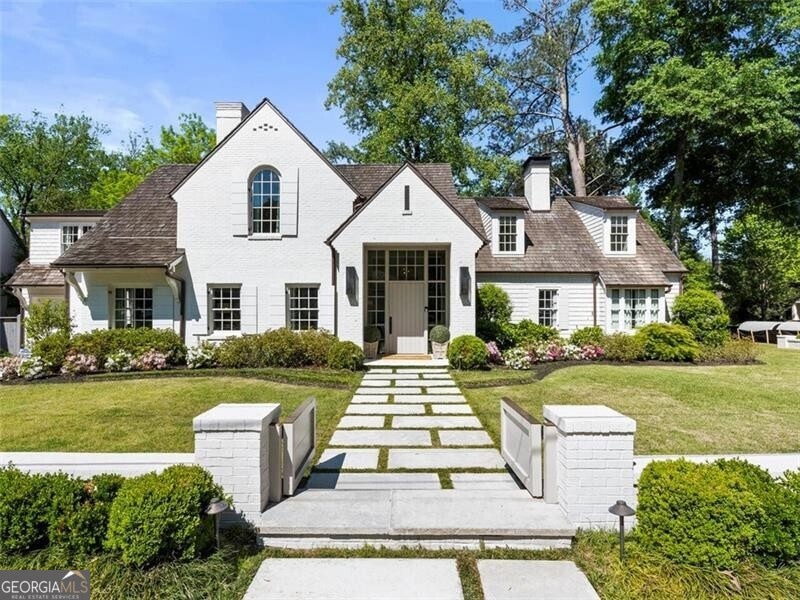Designed by Spitzmiller & Norris and built by Mike Hammersmith, this Haynes Manor home blends timeless elegance with modern convenience. The welcoming entrance foyer flows into a bright, beautifully appointed kitchen featuring custom cabinetry, a striking Calcutta gold marble countertop and backsplash, and a custom vent hood. The kitchen opens seamlessly to a breakfast room, living room, and a cozy den with a fireplace. Step outside to the covered porch, complete with its own fireplace-perfect for year-round entertaining. This home offers flexibility with the option of a main-level or upper-level primary suite, each with large closets and luxurious baths featuring dual vanities. Upstairs, you'll also find a versatile bonus space, perfect for a home office, gym, or playroom. The thoughtfully landscaped yard, designed by Land Plus Associates, includes a fenced, turfed backyard and an inviting front walkway with White Peacock pavers. The property also features an electronic gated driveway leading to a two-car garage. All this, just steps from the Beltline, Bobby Jones Golf Course, and the BItsy Grant Tennis Center.

