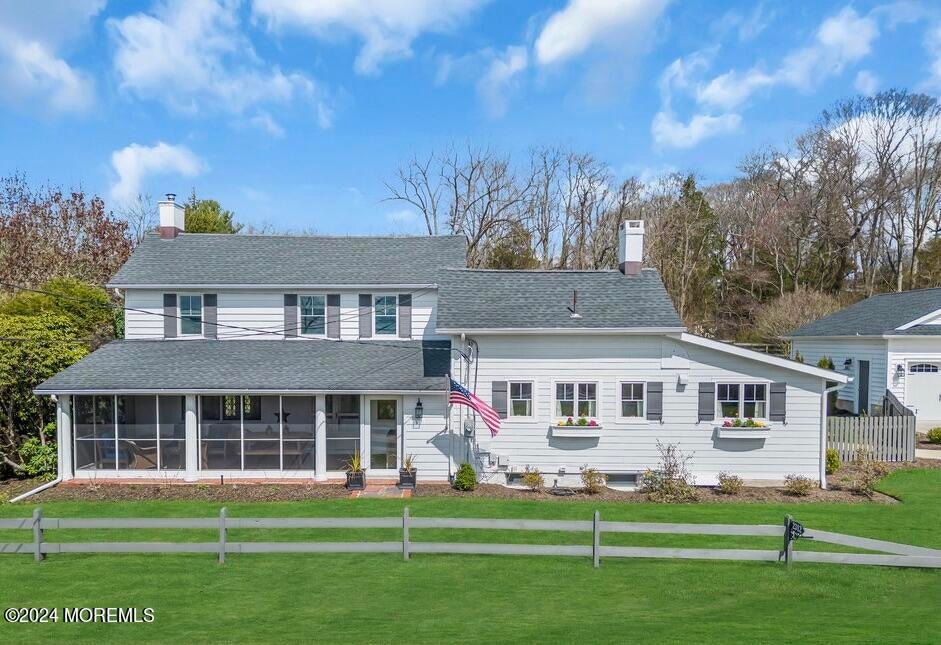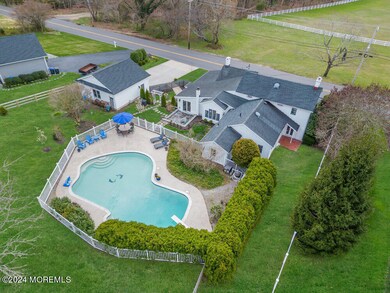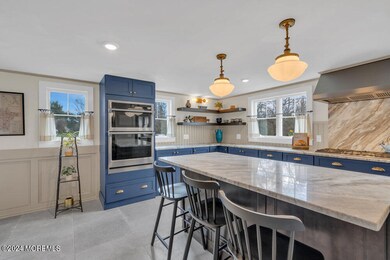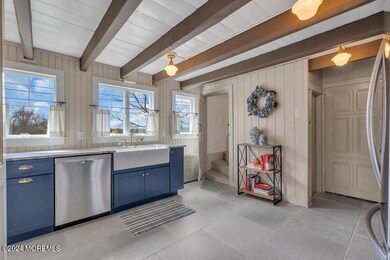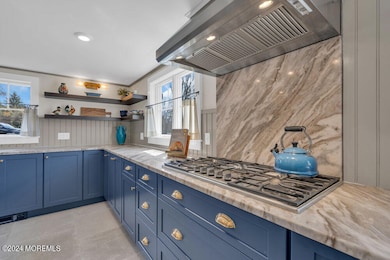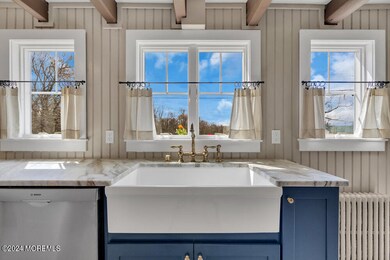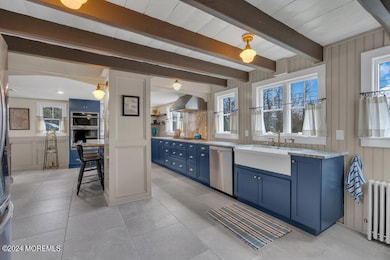
2312 Ramshorn Dr Wall Township, NJ 08720
Wall Township NeighborhoodHighlights
- Concrete Pool
- Colonial Architecture
- Backs to Trees or Woods
- New Kitchen
- Wood Burning Stove
- Wood Flooring
About This Home
As of July 2024Restored and Renovated Historic 1800's Farmhouse with mid-1900's additions, on just under an acre. Approximately 3,069 sq. ft. 4 beds, 2 baths, large living room with exquisite antique charm and every modern upgrade. New renovations include, custom kitchen, new baths, new laundry, new period lighting, many new windows, marble wood burning fireplace, 2 car garage, patio, landscaping, and more. Period details throughout. Fine millwork, exposed hand-hewn beams, custom moldings, built-in cabinetry, is sure to WOW! Banquet sized dining room with 10' ceilings, exposed wood beams, stunning built-in antique hutch. Screen front porch, resort sized heated salt water pool in very private fenced in yard. Minutes to Sea Girt, Spring Lake & Manasquan beaches!
Last Agent to Sell the Property
Ruth Blanco
Weichert Realtors-Spring Lake

Last Buyer's Agent
Ruth Blanco
Weichert Realtors
Home Details
Home Type
- Single Family
Est. Annual Taxes
- $10,343
Year Built
- Built in 1850
Lot Details
- 0.74 Acre Lot
- Lot Dimensions are 113 x 287
- Fenced
- Oversized Lot
- Irregular Lot
- Sprinkler System
- Backs to Trees or Woods
- Historic Home
Parking
- 2 Car Detached Garage
- Parking Available
- Garage Door Opener
- Double-Wide Driveway
Home Design
- Colonial Architecture
- Farmhouse Style Home
- Slab Foundation
- Shingle Roof
- Wood Roof
- Wood Siding
- Clap Board Siding
- Clapboard
Interior Spaces
- 3,069 Sq Ft Home
- 2-Story Property
- Built-In Features
- Crown Molding
- Beamed Ceilings
- Ceiling Fan
- Light Fixtures
- 2 Fireplaces
- Wood Burning Stove
- Wood Burning Fireplace
- Thermal Windows
- Insulated Windows
- Blinds
- Leaded Glass Windows
- Window Screens
- Double Door Entry
- Sliding Doors
- Living Room
- Dining Room
- Den
- Screened Porch
- Unfinished Basement
- Partial Basement
- Home Security System
Kitchen
- New Kitchen
- Built-In Double Oven
- Gas Cooktop
- Range Hood
- Microwave
- Dishwasher
- Kitchen Island
- Marble Countertops
Flooring
- Wood
- Porcelain Tile
Bedrooms and Bathrooms
- 4 Bedrooms
- Primary Bedroom on Main
- 2 Full Bathrooms
- Primary bathroom on main floor
- Dual Vanity Sinks in Primary Bathroom
Laundry
- Laundry Room
- Dryer
- Washer
Attic
- Attic Fan
- Walkup Attic
Pool
- Concrete Pool
- Heated In Ground Pool
- Outdoor Pool
- Saltwater Pool
- Fence Around Pool
- Pool Equipment Stays
Schools
- Allenwood Elementary School
- Wall Intermediate
- Wall High School
Utilities
- Whole House Fan
- Central Air
- Heating System Uses Natural Gas
- Heating System Uses Steam
- Natural Gas Water Heater
Additional Features
- Energy-Efficient Appliances
- Patio
Community Details
- No Home Owners Association
Listing and Financial Details
- Exclusions: dining room crystal lighting fixture
- Assessor Parcel Number 52-00831-0000-00020-01
Map
Home Values in the Area
Average Home Value in this Area
Property History
| Date | Event | Price | Change | Sq Ft Price |
|---|---|---|---|---|
| 07/29/2024 07/29/24 | Sold | $1,100,000 | -3.9% | $358 / Sq Ft |
| 04/18/2024 04/18/24 | Pending | -- | -- | -- |
| 04/12/2024 04/12/24 | For Sale | $1,145,000 | +69.6% | $373 / Sq Ft |
| 03/14/2022 03/14/22 | Sold | $675,000 | -2.9% | $220 / Sq Ft |
| 01/17/2022 01/17/22 | Pending | -- | -- | -- |
| 11/15/2021 11/15/21 | For Sale | $695,000 | -- | $226 / Sq Ft |
Tax History
| Year | Tax Paid | Tax Assessment Tax Assessment Total Assessment is a certain percentage of the fair market value that is determined by local assessors to be the total taxable value of land and additions on the property. | Land | Improvement |
|---|---|---|---|---|
| 2024 | $10,343 | $505,300 | $239,000 | $266,300 |
| 2023 | $10,343 | $505,300 | $239,000 | $266,300 |
| 2022 | $9,194 | $505,300 | $239,000 | $266,300 |
| 2021 | $9,194 | $505,300 | $239,000 | $266,300 |
| 2020 | $9,539 | $483,500 | $239,000 | $244,500 |
| 2019 | $11,103 | $584,100 | $339,600 | $244,500 |
| 2018 | $10,859 | $621,100 | $339,600 | $281,500 |
| 2017 | $11,515 | $621,100 | $339,600 | $281,500 |
| 2016 | $11,515 | $621,100 | $339,600 | $281,500 |
| 2015 | $11,237 | $380,900 | $181,200 | $199,700 |
| 2014 | $11,591 | $401,900 | $183,800 | $218,100 |
Mortgage History
| Date | Status | Loan Amount | Loan Type |
|---|---|---|---|
| Previous Owner | $520,000 | New Conventional | |
| Previous Owner | $250,000 | Credit Line Revolving |
Deed History
| Date | Type | Sale Price | Title Company |
|---|---|---|---|
| Deed | $1,100,000 | Commonwealth Title | |
| Deed | $675,000 | Surety Title | |
| Deed | $300,000 | -- |
Similar Homes in the area
Source: MOREMLS (Monmouth Ocean Regional REALTORS®)
MLS Number: 22409481
APN: 52-00831-0000-00020
- 3011 Atlantic Ave
- 1919 Atlantic Ave
- 1919 Atlantic Ave Unit Lot 10
- 2384 Riverside Terrace
- 1413 Pippin Dr
- 1590 Holly Blvd
- 1413 Crabapple Dr
- 2102 Princeton Ct
- 958 Ridge Rd
- 2403 Riverside Terrace
- 2100 Princeton Ct
- 920 Ridge Rd
- 2212 Glenmere Ct
- 739 Holly Berry Ln
- 900 Ridge Rd
- 2262 Allenwood Rd
- 749 Holly Berry Ln
- 3104 Allaire Rd
- 8 Jaywood Manor Dr
- 1999 Campbell Rd
