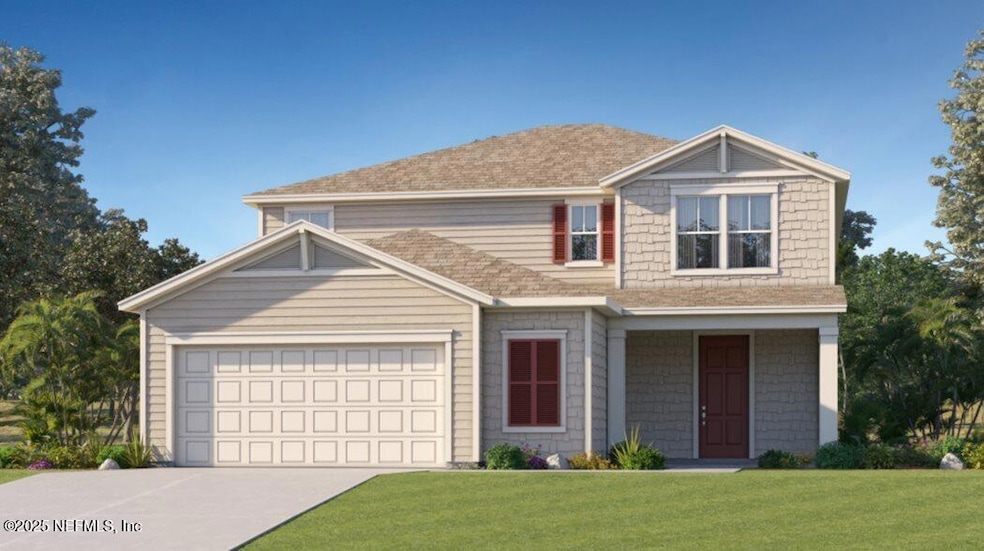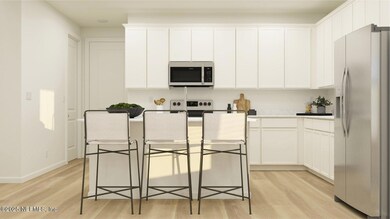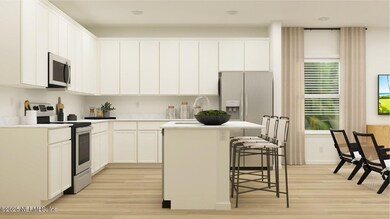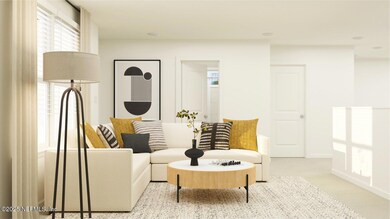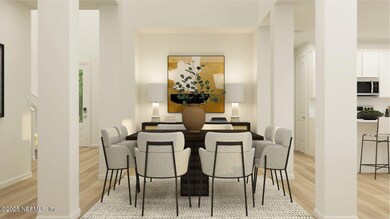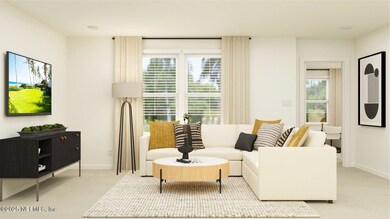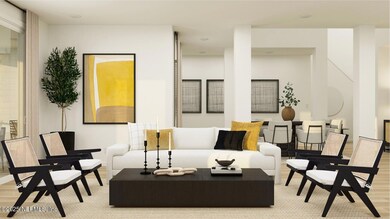
2312 River Park Green Cove Springs, FL 32043
Asbury Lake NeighborhoodEstimated payment $3,139/month
Highlights
- Fitness Center
- Under Construction
- Traditional Architecture
- Lake Asbury Elementary School Rated A-
- Clubhouse
- Loft
About This Home
Ready in April 2025!! Lennar Homes Trinidad II floor plan: 5 beds, 3.5 baths, loft and 2 car garage. Everything's Included® features: Gourmet Kitchen white Cabs w/ White Quartz kitchen tops, 42'' cabinets, Frigidaire® stainless steel appliances: range, double oven, dishwasher, microwave, and refrigerator, ceramic wood plank tile in wet areas and extended into family/dining/halls, blinds, window blinds throughout, screened lanai and sprinkler system.
1 year builder warranty, dedicated customer service program and 24-hour emergency service.
Home Details
Home Type
- Single Family
Est. Annual Taxes
- $526
Year Built
- Built in 2025 | Under Construction
HOA Fees
- $145 Monthly HOA Fees
Parking
- 2 Car Attached Garage
- Garage Door Opener
Home Design
- Traditional Architecture
- Wood Frame Construction
- Shingle Roof
Interior Spaces
- 3,026 Sq Ft Home
- 2-Story Property
- Entrance Foyer
- Great Room
- Dining Room
- Loft
- Screened Porch
- Fire and Smoke Detector
- Washer and Electric Dryer Hookup
Kitchen
- Breakfast Area or Nook
- Breakfast Bar
- Double Convection Oven
- Electric Oven
- Electric Cooktop
- Microwave
- Ice Maker
- Dishwasher
- Kitchen Island
- Disposal
Flooring
- Carpet
- Tile
Bedrooms and Bathrooms
- 5 Bedrooms
- Split Bedroom Floorplan
- Walk-In Closet
- Jack-and-Jill Bathroom
- Shower Only
Utilities
- Central Heating and Cooling System
- Heat Pump System
- Electric Water Heater
Additional Features
- Energy-Efficient Windows
- Front and Back Yard Sprinklers
Listing and Financial Details
- Assessor Parcel Number 10052500933901501
Community Details
Overview
- Russell Retreat Subdivision
Amenities
- Clubhouse
Recreation
- Community Playground
- Fitness Center
Map
Home Values in the Area
Average Home Value in this Area
Property History
| Date | Event | Price | Change | Sq Ft Price |
|---|---|---|---|---|
| 02/26/2025 02/26/25 | Pending | -- | -- | -- |
| 02/22/2025 02/22/25 | For Sale | $528,480 | -- | $175 / Sq Ft |
Similar Homes in Green Cove Springs, FL
Source: realMLS (Northeast Florida Multiple Listing Service)
MLS Number: 2071835
- 2312 River Park
- 2407 Morganza Way
- 2320 River Park
- 2679 Silver Creek Dr
- 2419 Glade Ln
- 2489 Bradley Park Dr
- 2425 Glade Ln
- 2327 Bradley Park Dr
- 2315 Glade Ln
- 2466 Bradley Park Dr
- 2416 Glade Ln
- 2446 Glade Ln
- 2442 Glade Ln
- 2347 Glade Ln
- 2413 Glade Ln
- 2355 Glade Ln
- 2319 Bradley Park Dr
- 3130 Meridian Way
- 2314 Bradley Park Dr
- 2322 Bradley Park Dr
