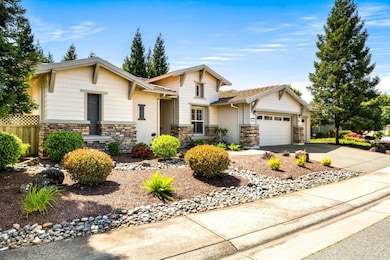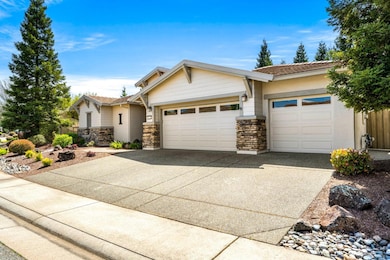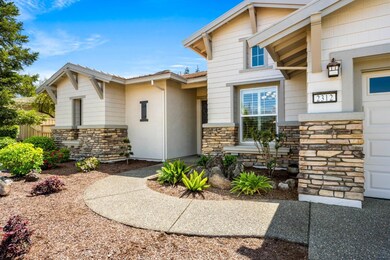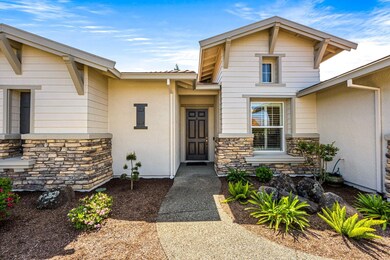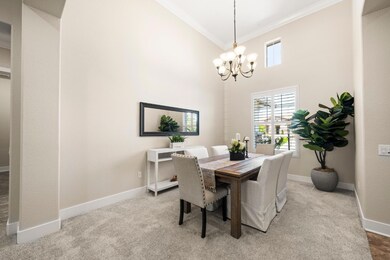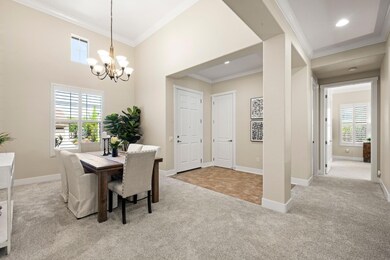Welcome to the pinnacle of active adult living in Sun City Lincoln Hills, a premier 55+ community by Del Webb. This stunning Marin model offers 2,504 sq ft of elegant single-story living with high ceilings, abundant natural light, and a spacious open layout. The home features three generous bedrooms, including a luxurious primary suite with an ensuite bath and 2 walk-in closets. Recent upgrades include fresh interior and exterior paint, a new HVAC system, whole house fan, double oven, gas cooktop, microwave, an additional oversized pantry, and brand-new carpet throughout. Step outside to a beautifully landscaped backyard that feels like a tranquil mountain glen, with mature pines, fruit trees, and ample space to relax or entertain. The expansive patio is perfect for casual gatherings or large family celebrations. A full sized 3-car garage easily accommodates three cars, with room to spare. Enjoy resort-style amenities including golf, clubhouses, pools, and endless social opportunities. This move-in-ready home offers comfort, serenity, and convenience in one of Northern California's most desirable communities. Don't miss your chance to live the dream, schedule a tour today!


