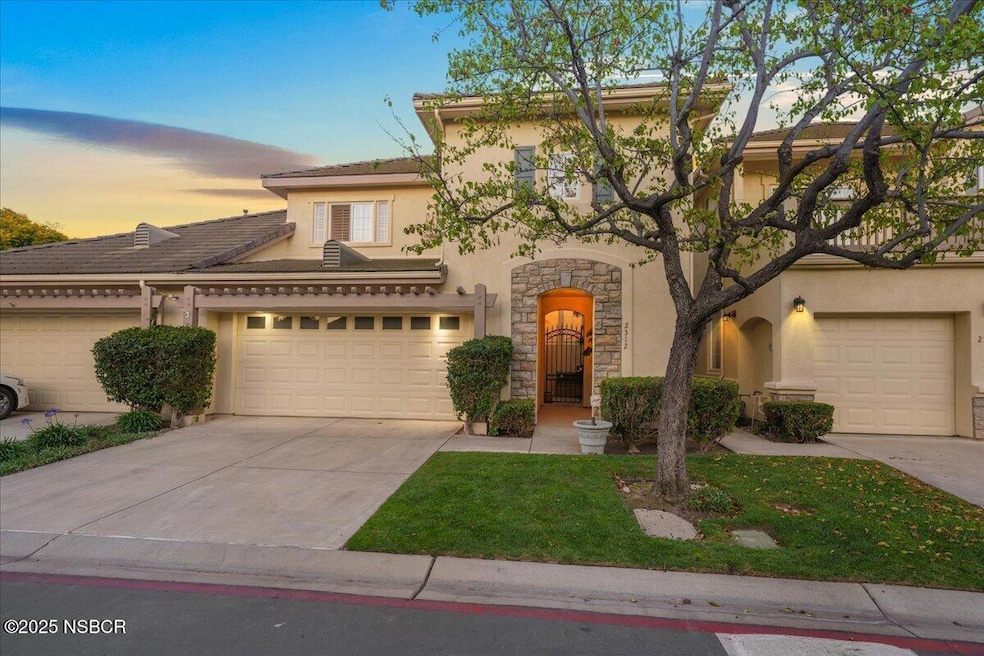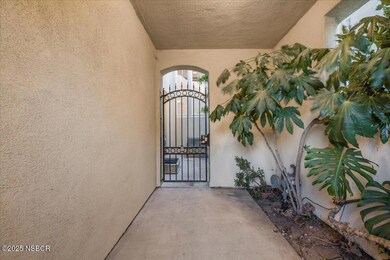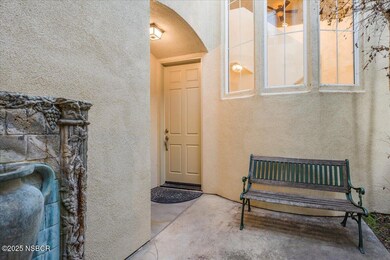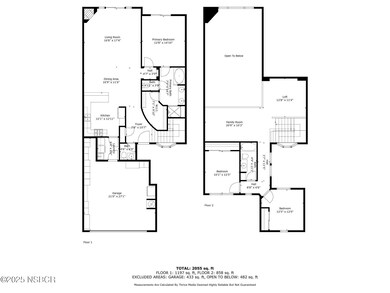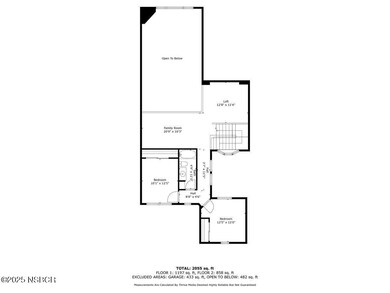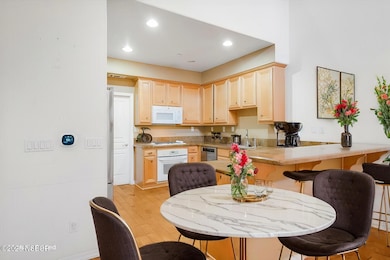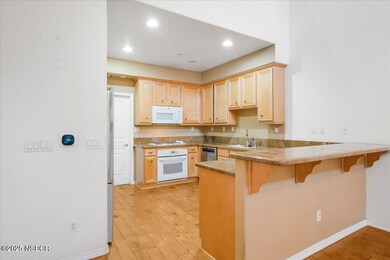
2312 Timsbury Way Santa Maria, CA 93455
Santa Maria Country Club NeighborhoodEstimated payment $3,690/month
Highlights
- 3,049 Acre Lot
- Cathedral Ceiling
- Community Pool
- Clubhouse
- Main Floor Primary Bedroom
- 2 Car Attached Garage
About This Home
Welcome to 2312 Timsbury Way, a beautifully maintained two-story condo in the highly desirable Somerset Gardens community. Boasting 2,149 sq. ft. of living space, this 3-bedroom, 2-bathroom home offers the perfect blend of comfort, convenience, and modern living.Step inside to an open-concept living area, where a cozy fireplace serves as the centerpiece--ideal for relaxing on cool evenings. The dining area flows seamlessly onto a private, fenced patio, creating a wonderful space for outdoor dining, entertaining, or simply unwinding. The kitchen is designed for both efficiency and style, featuring granite countertops and tile flooring for easy maintenance.The primary suite is conveniently located on the main floor, offering privacy and a spacious walk-in closet. Upstairs, you'll find two additional bedrooms, a loft area with endless possibilities, and a second full bathroom. An indoor laundry room and a two-car garage with extra storage space add to the home's functionality.Enjoy exclusive HOA amenities, including a luxurious clubhouse and a sparkling pool--perfect for entertaining or relaxing. With recent professional cleaning and carpet shampooing, this home is truly move-in ready.📍 Prime Location: Broadway south, McCoy west, Eastbury north. Close to shopping, dining, and all the conveniences you need.Don't miss this opportunity to own a stunning home in Somerset Gardens--schedule your showing today!
Property Details
Home Type
- Condominium
Est. Annual Taxes
- $1,626
Year Built
- Built in 2003
HOA Fees
- $289 Monthly HOA Fees
Parking
- 2 Car Attached Garage
Home Design
- Stucco
Interior Spaces
- 2,149 Sq Ft Home
- 2-Story Property
- Cathedral Ceiling
- Ceiling Fan
- Double Pane Windows
- Dining Area
Kitchen
- Oven
- Gas Cooktop
- Dishwasher
- Disposal
Flooring
- Carpet
- Tile
Bedrooms and Bathrooms
- 3 Bedrooms
- Primary Bedroom on Main
Laundry
- Laundry Room
- Dryer
- Washer
Additional Features
- Stepless Entry
- Patio
- Forced Air Heating System
Listing and Financial Details
- Assessor Parcel Number 111-690-049
Community Details
Overview
- Association fees include prop management, com area mn
- Somerset Gardens Association
Amenities
- Clubhouse
Recreation
- Community Pool
Map
Home Values in the Area
Average Home Value in this Area
Tax History
| Year | Tax Paid | Tax Assessment Tax Assessment Total Assessment is a certain percentage of the fair market value that is determined by local assessors to be the total taxable value of land and additions on the property. | Land | Improvement |
|---|---|---|---|---|
| 2023 | $1,626 | $129,049 | $28,615 | $100,434 |
| 2022 | $1,562 | $126,519 | $28,054 | $98,465 |
| 2021 | $1,512 | $124,039 | $27,504 | $96,535 |
| 2020 | $1,506 | $122,768 | $27,222 | $95,546 |
| 2019 | $1,483 | $120,362 | $26,689 | $93,673 |
| 2018 | $1,459 | $118,003 | $26,166 | $91,837 |
| 2017 | $1,437 | $115,690 | $25,653 | $90,037 |
| 2016 | $1,377 | $113,422 | $25,150 | $88,272 |
| 2014 | $1,298 | $109,532 | $24,288 | $85,244 |
Property History
| Date | Event | Price | Change | Sq Ft Price |
|---|---|---|---|---|
| 04/18/2025 04/18/25 | Sold | $599,000 | +2.4% | $279 / Sq Ft |
| 04/09/2025 04/09/25 | For Sale | $585,000 | 0.0% | $272 / Sq Ft |
| 03/06/2025 03/06/25 | Pending | -- | -- | -- |
| 03/03/2025 03/03/25 | For Sale | $585,000 | -- | $272 / Sq Ft |
Deed History
| Date | Type | Sale Price | Title Company |
|---|---|---|---|
| Interfamily Deed Transfer | -- | None Available | |
| Grant Deed | $319,000 | First American Title | |
| Grant Deed | $352,500 | Chicago Title Company |
Mortgage History
| Date | Status | Loan Amount | Loan Type |
|---|---|---|---|
| Previous Owner | $125,000 | Credit Line Revolving | |
| Previous Owner | $281,600 | Purchase Money Mortgage |
Similar Homes in Santa Maria, CA
Source: North Santa Barbara County Regional MLS
MLS Number: 25000387
APN: 111-690-049
- 2305 Eastbury Way
- 2311 Westbury Way
- 8520 Alamo Creek Rd
- 2403 Country Ln
- 2416 Wailea Ct
- 2541 Bardmoor Ct
- 810 Fairway Vista Dr
- 310 E Mccoy Ln Unit 2K
- 2435 Ridgemark Dr
- 2336 Nightshade Ln
- 320 Alcazar Dr
- 2634 Marlberry Dr
- 2634 Marlberry St
- 2461 Santa Rosa St
- 418 Santa Anita St
- 1957 Celebration Ave
- 1095 W Mccoy Ln Unit 5
