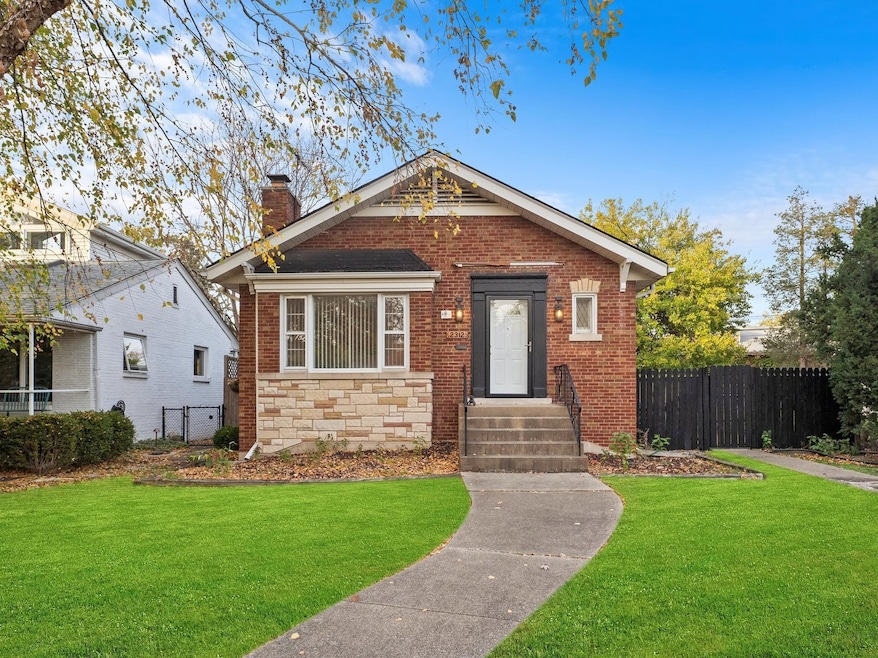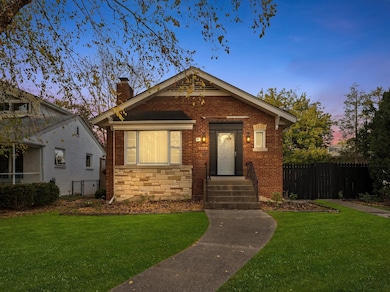
2312 W 107th St Chicago, IL 60643
Beverly NeighborhoodHighlights
- Deck
- Wood Flooring
- Laundry Room
- Recreation Room
- Double Oven
- 5-minute walk to Crescent Park
About This Home
As of March 2025This BEVERLY BEAUTY can be yours for the asking, with the right price, of course! Freshly painted and hardwood floors recently refinished. Enter the front door and be in your large living room with a charming and cozy fireplace. There is a large hall area off the living room and 2 large bedrooms and a full bath. Continue from there and you're in your Kitchen/Dining room combination area with bright lights, loads of cabinets and counter space. Off the kitchen is the third bedroom with great closet space and could be the perfect office space. There is a huge deck on the side of the house right off the kitchen, which is the perfect barbecue and relaxation set up. The walkout basement is the entire width and length of the house. Separate storage/utility room area, separate laundry room, full bath is awaiting your personal touches and updates. Did I mention BEVERLY one of the south side's more walkable areas, with beautiful Crescent Park nearby.
Last Buyer's Agent
@properties Christie's International Real Estate License #475095287

Home Details
Home Type
- Single Family
Est. Annual Taxes
- $5,009
Year Built
- Built in 1951
Lot Details
- Lot Dimensions are 30 x 125
- Paved or Partially Paved Lot
Parking
- 2 Car Garage
- Parking Included in Price
Home Design
- Step Ranch
- Brick Exterior Construction
- Asphalt Roof
- Concrete Perimeter Foundation
Interior Spaces
- 1,500 Sq Ft Home
- 1-Story Property
- Gas Log Fireplace
- Family Room
- Living Room with Fireplace
- Combination Kitchen and Dining Room
- Recreation Room
- Storage Room
- Storm Doors
Kitchen
- Double Oven
- Cooktop
- Dishwasher
Flooring
- Wood
- Laminate
Bedrooms and Bathrooms
- 3 Bedrooms
- 3 Potential Bedrooms
- Bathroom on Main Level
- 2 Full Bathrooms
Laundry
- Laundry Room
- Sink Near Laundry
Basement
- Basement Fills Entire Space Under The House
- Finished Basement Bathroom
Outdoor Features
- Deck
Utilities
- Central Air
- Heating System Uses Natural Gas
- Lake Michigan Water
Community Details
- Beverly Hills Subdivision
Listing and Financial Details
- Homeowner Tax Exemptions
Map
Home Values in the Area
Average Home Value in this Area
Property History
| Date | Event | Price | Change | Sq Ft Price |
|---|---|---|---|---|
| 03/28/2025 03/28/25 | Sold | $339,000 | 0.0% | $226 / Sq Ft |
| 02/19/2025 02/19/25 | Pending | -- | -- | -- |
| 02/06/2025 02/06/25 | Price Changed | $339,000 | -3.1% | $226 / Sq Ft |
| 01/29/2025 01/29/25 | For Sale | $350,000 | 0.0% | $233 / Sq Ft |
| 01/20/2025 01/20/25 | Pending | -- | -- | -- |
| 12/16/2024 12/16/24 | Price Changed | $350,000 | 0.0% | $233 / Sq Ft |
| 12/16/2024 12/16/24 | For Sale | $350,000 | +3.2% | $233 / Sq Ft |
| 11/23/2024 11/23/24 | Off Market | $339,000 | -- | -- |
| 10/31/2024 10/31/24 | For Sale | $335,000 | -1.2% | $223 / Sq Ft |
| 10/30/2024 10/30/24 | Off Market | $339,000 | -- | -- |
| 10/25/2024 10/25/24 | For Sale | $335,000 | -- | $223 / Sq Ft |
Tax History
| Year | Tax Paid | Tax Assessment Tax Assessment Total Assessment is a certain percentage of the fair market value that is determined by local assessors to be the total taxable value of land and additions on the property. | Land | Improvement |
|---|---|---|---|---|
| 2024 | $4,864 | $34,001 | $10,308 | $23,693 |
| 2023 | $4,864 | $27,001 | $8,313 | $18,688 |
| 2022 | $4,864 | $27,001 | $8,313 | $18,688 |
| 2021 | $4,773 | $26,999 | $8,312 | $18,687 |
| 2020 | $5,483 | $27,655 | $6,650 | $21,005 |
| 2019 | $5,364 | $30,060 | $6,650 | $23,410 |
| 2018 | $5,272 | $30,060 | $6,650 | $23,410 |
| 2017 | $5,288 | $27,884 | $5,985 | $21,899 |
| 2016 | $5,613 | $30,456 | $5,985 | $24,471 |
| 2015 | $5,113 | $30,456 | $5,985 | $24,471 |
| 2014 | $4,284 | $25,599 | $5,652 | $19,947 |
| 2013 | $4,187 | $25,599 | $5,652 | $19,947 |
Mortgage History
| Date | Status | Loan Amount | Loan Type |
|---|---|---|---|
| Open | $322,050 | New Conventional | |
| Previous Owner | $171,200 | No Value Available | |
| Previous Owner | $10,000 | Stand Alone Second |
Deed History
| Date | Type | Sale Price | Title Company |
|---|---|---|---|
| Warranty Deed | $339,000 | None Listed On Document | |
| Warranty Deed | $214,000 | Chicago Title Insurance Co |
Similar Homes in Chicago, IL
Source: Midwest Real Estate Data (MRED)
MLS Number: 12197475
APN: 25-18-123-023-0000
- 10554 S Oakley Ave
- 10613 S Artesian Ave
- 10502 S Bell Ave
- 2619 W 106th Place
- 10628 S Longwood Dr
- 2023 W 108th Place
- 2335 W 110th Place
- 2336 W 111th St Unit 2
- 10537 S Longwood Dr
- 10829 S Longwood Dr
- 10600 S Walden Pkwy Unit 1E
- 10602 S Walden Pkwy Unit 2W
- 10602 S Walden Pkwy Unit 1W
- 2348 W 111th St Unit 3
- 10259 S Western Ave
- 2524 W 110th Place
- 1863 W 107th St Unit E
- 2557 W 103rd Place
- 10915 S Longwood Dr Unit 1
- 2444 W 103rd St

