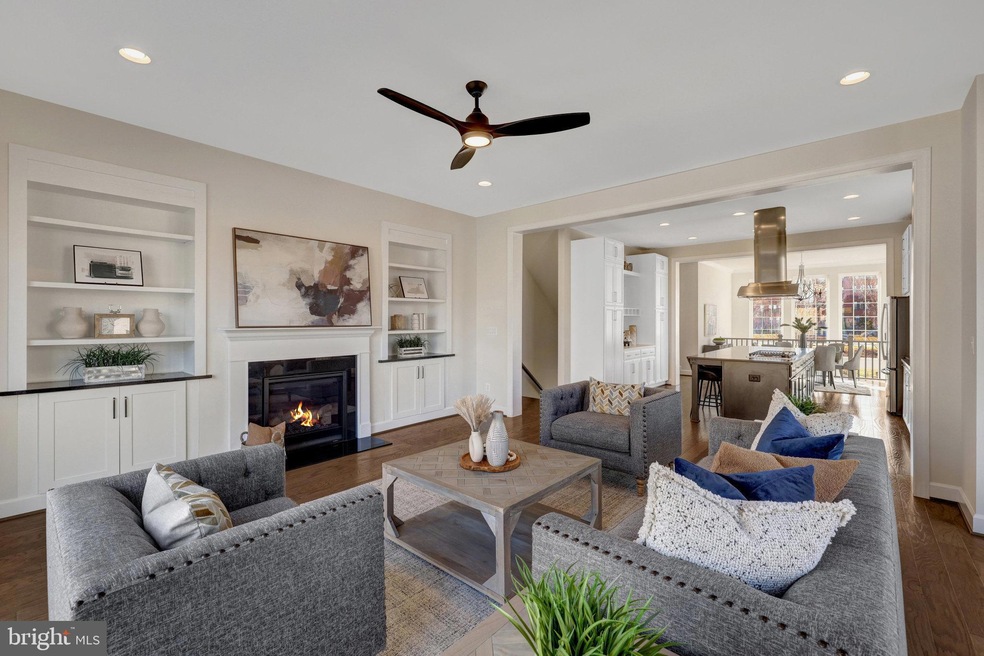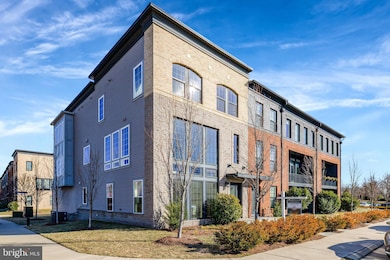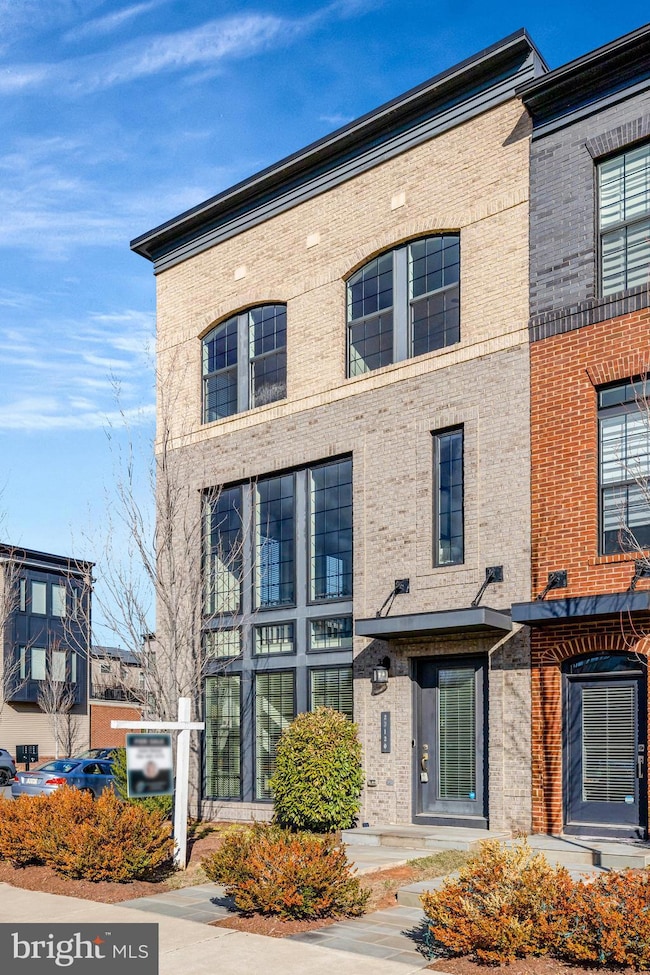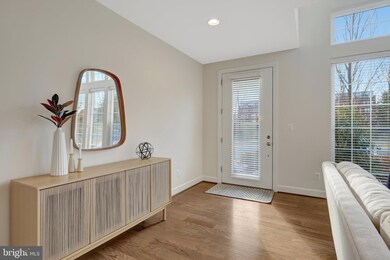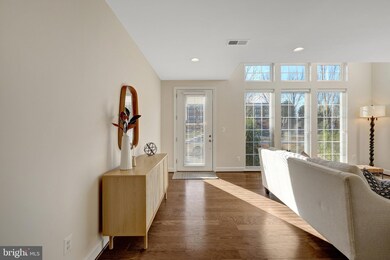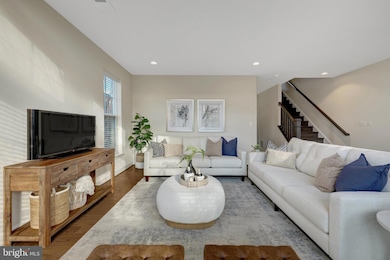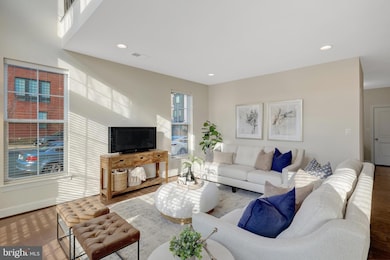
23120 Brooksbank Square Brambleton, VA 20148
Highlights
- Open Floorplan
- Community Lake
- Deck
- Madison's Trust Elementary Rated A
- Clubhouse
- Contemporary Architecture
About This Home
As of March 2025ALL OFFERS DUE MONDAY, MARCH 3 at 11:00am
Luxury End-Unit Townhome in the Heart of Brambleton
Welcome to this exquisite end-unit luxury townhome in the heart of Brambleton, offering 3,100 sq. ft. of sophisticated living space with 3 bedrooms, 3.5 baths, and a spacious 2-car garage.
Step inside to discover beautiful hardwood floors throughout the entry, main, and upper level, complemented by large sun-filled windows that flood the home with natural light. The entry-level features a versatile workstation and a full bath, perfect for guests or a home office.
The main level is designed for both comfort and style, featuring a cozy gas fireplace in the family room and an oversized terrace ideal for indoor-outdoor living. The gourmet kitchen boasts a large island, stainless steel appliances, a sleek hood vent, and ample cabinetry, making it a chef’s dream.
Retreat to the upper level, where the luxurious primary suite offers a spa-inspired bath with upgraded tile, a double vanity, and a frameless glass shower. Two additional spacious bedrooms and a well-appointed bath complete this level.
Located just minutes from Brambleton Town Center, parks, community golf course, and major commuter routes, this home combines modern elegance and everyday convenience in one exceptional package. Monthly HOA dues include Verizon Fios cable/internet!
Don’t miss this rare opportunity—schedule your private tour today!
Townhouse Details
Home Type
- Townhome
Est. Annual Taxes
- $6,834
Year Built
- Built in 2018
HOA Fees
- $233 Monthly HOA Fees
Parking
- 2 Car Direct Access Garage
- 2 Driveway Spaces
- Rear-Facing Garage
- Garage Door Opener
- On-Street Parking
Home Design
- Contemporary Architecture
- Slab Foundation
- Shingle Roof
- Composition Roof
- Masonry
Interior Spaces
- 3,096 Sq Ft Home
- Property has 3 Levels
- Open Floorplan
- Built-In Features
- Crown Molding
- Ceiling Fan
- Recessed Lighting
- Fireplace With Glass Doors
- Fireplace Mantel
- Gas Fireplace
- Family Room Off Kitchen
- Combination Kitchen and Dining Room
- Wood Flooring
Kitchen
- Eat-In Kitchen
- Built-In Oven
- Gas Oven or Range
- Cooktop with Range Hood
- Built-In Microwave
- Ice Maker
- Dishwasher
- Stainless Steel Appliances
- Kitchen Island
- Upgraded Countertops
- Disposal
Bedrooms and Bathrooms
- 3 Bedrooms
- Walk-In Closet
Laundry
- Laundry on upper level
- Dryer
- Washer
Home Security
Schools
- Madison's Trust Elementary School
- Independence High School
Utilities
- Central Heating and Cooling System
- Vented Exhaust Fan
- Natural Gas Water Heater
- Cable TV Available
Additional Features
- Deck
- 3,049 Sq Ft Lot
Listing and Financial Details
- Tax Lot 5497
- Assessor Parcel Number 200197437000
Community Details
Overview
- Association fees include cable TV, common area maintenance, high speed internet, management, lawn care front, lawn care rear, pool(s), recreation facility, reserve funds, road maintenance, snow removal, trash
- Brambleton HOA
- Built by Miller and Smith
- Brambleton Town Center Subdivision, Chiswick Floorplan
- Property Manager
- Community Lake
Amenities
- Picnic Area
- Common Area
- Clubhouse
- Community Center
- Meeting Room
- Party Room
- Community Library
Recreation
- Tennis Courts
- Baseball Field
- Soccer Field
- Indoor Tennis Courts
- Community Basketball Court
- Volleyball Courts
- Community Playground
- Community Pool
- Recreational Area
- Jogging Path
Security
- Fire and Smoke Detector
Map
Home Values in the Area
Average Home Value in this Area
Property History
| Date | Event | Price | Change | Sq Ft Price |
|---|---|---|---|---|
| 03/28/2025 03/28/25 | Sold | $933,279 | +6.7% | $301 / Sq Ft |
| 02/27/2025 02/27/25 | For Sale | $875,000 | +25.0% | $283 / Sq Ft |
| 02/22/2021 02/22/21 | Sold | $700,000 | -- | $226 / Sq Ft |
| 01/23/2021 01/23/21 | Pending | -- | -- | -- |
Tax History
| Year | Tax Paid | Tax Assessment Tax Assessment Total Assessment is a certain percentage of the fair market value that is determined by local assessors to be the total taxable value of land and additions on the property. | Land | Improvement |
|---|---|---|---|---|
| 2024 | $6,835 | $790,190 | $253,500 | $536,690 |
| 2023 | $6,494 | $742,190 | $253,500 | $488,690 |
| 2022 | $6,686 | $751,250 | $228,500 | $522,750 |
| 2021 | $6,232 | $635,890 | $203,500 | $432,390 |
| 2020 | $6,070 | $586,430 | $193,500 | $392,930 |
| 2019 | $6,316 | $604,440 | $193,500 | $410,940 |
| 2018 | $1,557 | $554,270 | $143,500 | $410,770 |
Mortgage History
| Date | Status | Loan Amount | Loan Type |
|---|---|---|---|
| Open | $746,623 | New Conventional | |
| Previous Owner | $200,000 | New Conventional | |
| Previous Owner | $491,000 | New Conventional | |
| Previous Owner | $494,300 | New Conventional |
Deed History
| Date | Type | Sale Price | Title Company |
|---|---|---|---|
| Deed | $933,279 | Cardinal Title Group | |
| Warranty Deed | $700,000 | Psr Title Llc | |
| Interfamily Deed Transfer | -- | None Available | |
| Special Warranty Deed | $619,300 | Hallmark Title Inc |
Similar Homes in the area
Source: Bright MLS
MLS Number: VALO2086880
APN: 200-19-7437
- 42248 Bunting Terrace
- 23191 Tradewind Dr
- 23210 Tradewind Dr
- 23112 Sullivans Cove Square
- 22971 Worden Terrace
- 42326 Sillas Square
- 23020 Lavallette Square
- 42363 Zebulon Square
- 42241 Violet Mist Terrace
- 42229 Majestic Knolls Dr
- 23079 Copper Tree Terrace
- 23062 Soaring Heights Terrace
- 23066 Soaring Heights Terrace
- 23062 Copper Tree Terrace
- 23058 Copper Tree Terrace
- 23290 Tradewind Dr
- 42243 Shining Star Square
- 42245 Shining Star Square
- 23325 April Mist Place
- 42449 Patrick Wayne Square
