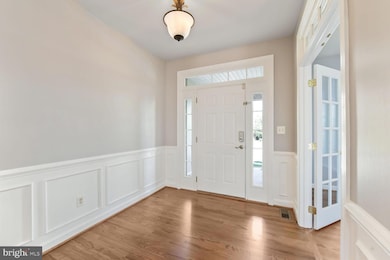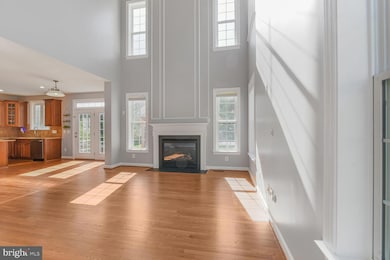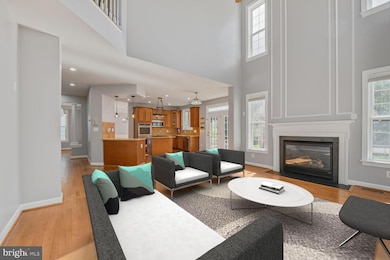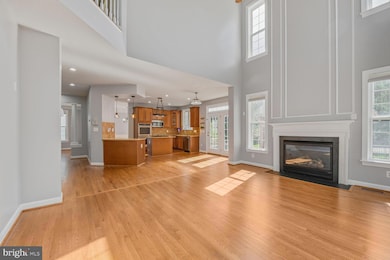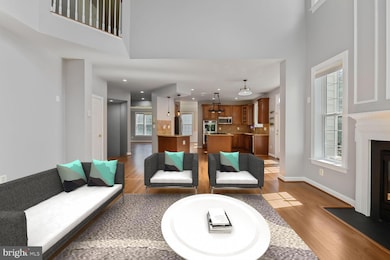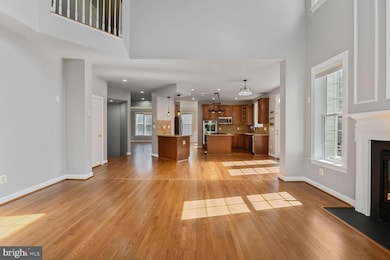
23121 Stockham Way Ashburn, VA 20148
Estimated payment $7,538/month
Highlights
- Gourmet Kitchen
- Colonial Architecture
- Wood Flooring
- Legacy Elementary School Rated A
- Traditional Floor Plan
- 4-minute walk to Woolsey Park
About This Home
Gorgeous 4400 plus sq ft Brick Front Fulton Model inside sought after Brambleton ready for you to call Home Sweet Home and enjoy all the amenities Brambleton has to offer. This home has been well maintained with pride and joy with numerous updates throughout the years - Entire home freshly painted from top top button on all three levels - Roof 2018 - Hardwood Floors Newly Refinished 2025 - New Carpet 2025 - Stainless Steel Appliances 2020 - Primary Bath 2023 - Water Heater 2021 - Water Softener 2024 - Hot Tub 2021 - Hardscape Patio 2015 - Fence Gates 2021 - Theatre Room w/Soundproof 2008 - Freshly Restained Pergola - Garage Freshly Painted - Garage Floors Freshly Sealed & Painted - Basement LVP 2020 - There is Ruff-in for a Wet Bar in the basement. Both HVAC units are regularly maintained with last service Spring of 2024 and next service is April 2025. On the main level one can truly relax and breathe inside this spacious home with a lavish two story ceiling in the Family room. In this serene and wonderful family room grab your small blanket to wrap yourself in it by the fireplace to stay cozy and warm. Encounter the gourmet kitchen with 42" cabinetry, double oven and all stainless steel appliances, granite countertops, elegant backsplash and center island. Be ready to be dazzled by the fully refinished beautiful hardwood floors, dining room, formal living room and your very own library/office. Upstairs you have the expansive primary suite that has its own very inviting sitting room to escape and rest after a long day or read your favorite book. The primary suite bath has been tastefully updated with a double vanity, soaking tub, frameless walk-in shower and stunning tile floors. There are a total of 4 bedrooms and two full baths upstairs. In the lower level you have the LVP floors which is exactly what you want in the basement for easy maintenance and a great look. The basement also includes a media room with soundproof and a full bath. Outside you will find your oasis on this spectacular hardscape patio with a newly restained pergola and your very own private hot tub. The backyard is fully fenced with a few mature trees for privacy and ideal for hosting all your guests through the Spring, Summer and Fall in that Virginia Crisp Air. Living in this exceptional home has its other benefits: Brambleton's amenities as you will never be bored with access to four pools, 17 parks, fields, basketball courts, tennis courts, walk/jog paths, tot lots and more. To conclude you will appreciate Brambleton Town Center nearby offering dining, shopping, movie theater, coffee shops, grocery store and other great options. On top of all this, Brambleton brings you top rated schools for a bright future. This is one opportunity you cannot let pass you by!
Open House Schedule
-
Sunday, April 27, 202512:00 to 2:00 pm4/27/2025 12:00:00 PM +00:004/27/2025 2:00:00 PM +00:00Add to Calendar
Home Details
Home Type
- Single Family
Est. Annual Taxes
- $8,444
Year Built
- Built in 2005
Lot Details
- 8,276 Sq Ft Lot
- Property is zoned PDH4
HOA Fees
- $192 Monthly HOA Fees
Parking
- 2 Car Attached Garage
- 4 Driveway Spaces
- Front Facing Garage
- On-Street Parking
Home Design
- Colonial Architecture
- Permanent Foundation
- Masonry
Interior Spaces
- Property has 3 Levels
- Traditional Floor Plan
- Crown Molding
- Ceiling Fan
- Recessed Lighting
- Screen For Fireplace
- Fireplace Mantel
- Gas Fireplace
- Window Treatments
- Formal Dining Room
- Finished Basement
Kitchen
- Gourmet Kitchen
- Breakfast Area or Nook
- Built-In Double Oven
- Cooktop
- Built-In Microwave
- Dishwasher
- Stainless Steel Appliances
- Kitchen Island
- Disposal
Flooring
- Wood
- Carpet
Bedrooms and Bathrooms
- 4 Bedrooms
- En-Suite Bathroom
- Walk-In Closet
- Whirlpool Bathtub
- Bathtub with Shower
- Walk-in Shower
Laundry
- Dryer
- Washer
Utilities
- Forced Air Heating and Cooling System
- Vented Exhaust Fan
- Water Treatment System
- Water Dispenser
- Natural Gas Water Heater
Listing and Financial Details
- Tax Lot 1114
- Assessor Parcel Number 159179963000
Community Details
Overview
- Association fees include high speed internet, cable TV, common area maintenance, pool(s), reserve funds, road maintenance, recreation facility, snow removal, trash
- Brambleton Community Association
- Brambleton Landbay 2 Subdivision
Amenities
- Picnic Area
- Common Area
- Meeting Room
- Party Room
Recreation
- Tennis Courts
- Community Basketball Court
- Community Playground
- Community Pool
- Dog Park
- Jogging Path
- Bike Trail
Map
Home Values in the Area
Average Home Value in this Area
Tax History
| Year | Tax Paid | Tax Assessment Tax Assessment Total Assessment is a certain percentage of the fair market value that is determined by local assessors to be the total taxable value of land and additions on the property. | Land | Improvement |
|---|---|---|---|---|
| 2024 | $8,444 | $976,230 | $308,200 | $668,030 |
| 2023 | $7,780 | $889,130 | $308,200 | $580,930 |
| 2022 | $7,322 | $822,710 | $268,200 | $554,510 |
| 2021 | $7,042 | $718,560 | $243,200 | $475,360 |
| 2020 | $6,854 | $662,190 | $223,200 | $438,990 |
| 2019 | $6,524 | $624,320 | $223,200 | $401,120 |
| 2018 | $6,525 | $601,390 | $198,200 | $403,190 |
| 2017 | $6,692 | $594,810 | $198,200 | $396,610 |
| 2016 | $6,817 | $595,360 | $0 | $0 |
| 2015 | $6,963 | $435,280 | $0 | $435,280 |
| 2014 | $6,953 | $423,810 | $0 | $423,810 |
Property History
| Date | Event | Price | Change | Sq Ft Price |
|---|---|---|---|---|
| 04/09/2025 04/09/25 | For Sale | $1,190,000 | -- | $270 / Sq Ft |
Deed History
| Date | Type | Sale Price | Title Company |
|---|---|---|---|
| Special Warranty Deed | $716,865 | -- |
Mortgage History
| Date | Status | Loan Amount | Loan Type |
|---|---|---|---|
| Open | $100,000 | Credit Line Revolving | |
| Open | $583,536 | Stand Alone Refi Refinance Of Original Loan | |
| Closed | $590,404 | FHA | |
| Closed | $588,115 | FHA | |
| Closed | $544,000 | New Conventional | |
| Closed | $573,400 | New Conventional |
Similar Homes in Ashburn, VA
Source: Bright MLS
MLS Number: VALO2091458
APN: 159-17-9963
- 23219 Christopher Thomas Ln
- 23233 Grayling Terrace
- 42883 Chatelain Cir
- 23069 Rushmore Ct
- 23352 Gardenwalk Dr
- 42526 Legacy Park Dr
- 42841 Edgegrove Heights Terrace
- 42862 Edgegrove Heights Terrace
- 23265 Milltown Knoll Square Unit 109
- 42467 Patrick Wayne Square
- 42785 Cumulus Terrace
- 23112 Sullivans Cove Square
- 23275 Milltown Knoll Square Unit 105
- 42449 Patrick Wayne Square
- 42788 Macbeth Terrace
- 23388 Minerva Dr
- 42791 Macbeth Terrace
- 42743 Cumulus Terrace
- 23225 Milltown Knoll Square Unit 106
- 42363 Zebulon Square

