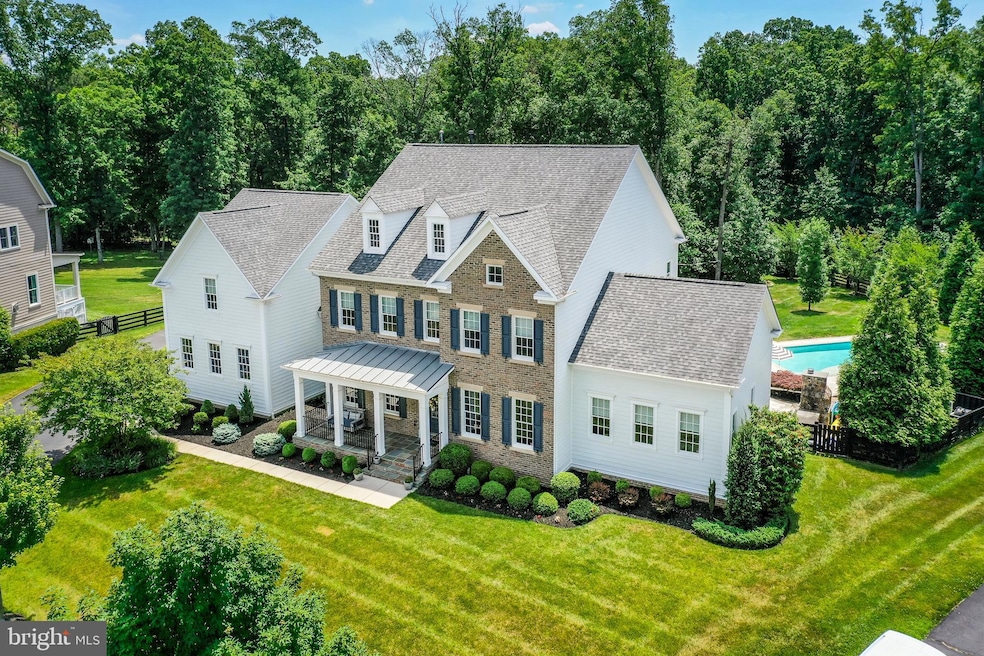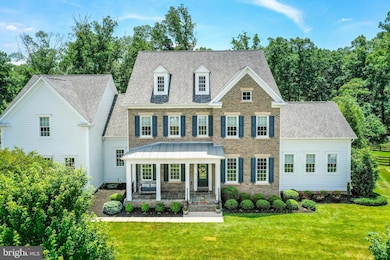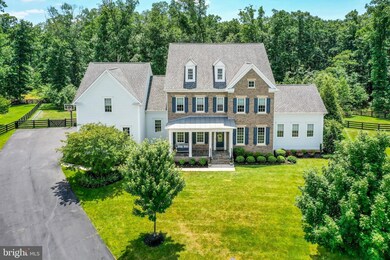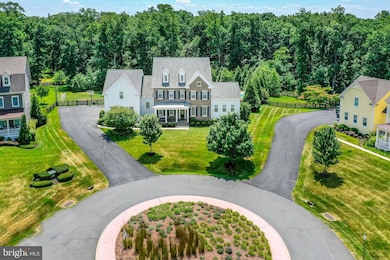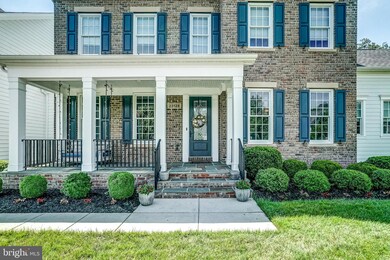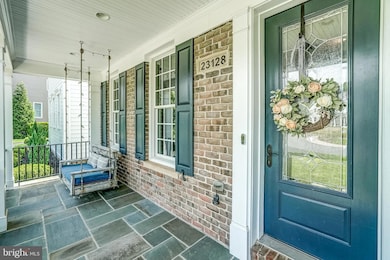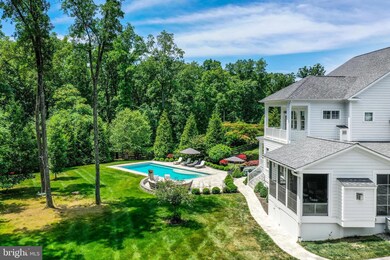
23128 Backcountry Ct Ashburn, VA 20148
Willowsford NeighborhoodHighlights
- Boat Dock
- Concrete Pool
- 0.99 Acre Lot
- Madison's Trust Elementary Rated A
- View of Trees or Woods
- Colonial Architecture
About This Home
As of February 2025Welcome to this exquisite home, designed to impress with luxurious features and stunning craftsmanship. Don't miss out on this extraordinary 7,750 sq ft home (over 8,000 if you include the All Seasons Room), nestled on a .99-acre lot in the prestigious Willowsford Grant community, which offers an unparalleled living experience. Boasting 5 spacious bedrooms, 6.5 bathrooms, 4.5 car garage, and an in-ground pool, this property is designed for both elegance and comfort.
Upon entering the home, the first floor features an inviting foyer with Brand New Floors (New Floors throughout the first floor, and second floor landing/hallway). To the right, you'll walk through French doors to a custom office with built-ins and crown molding. To the left is your formal dining room that includes crown molding, wainscoating, and a decorative ceiling. The gourmet kitchen is equipped with top-of-the-line Wolf cooktop stove, stainless steel appliances, marble countertops, an oversized island, and a cozy eat-in area with a gas fireplace surrounded by natural wood accents. The kitchen is open to your spacious family room that includes a decorative coffered ceiling and fireplace surrounded by stone. The all-season room, complete with a fireplace, oversized fan, a serving area, and overhead heaters, extends your living space year-round. The first floor also includes a magnificent in-law suite with a walk-in closet and attached full bath.
The second floor includes a serene primary suite with an enlarged, custom walk-in closet with island, and a spa-like bathroom with soaking tub and stand-up shower with multiple shower heads. You could also relax in the primary bedroom's sitting area, or on the covered balcony that overlooks the back yard. You will also find three additional bedrooms on the second floor, each with walk-in closets, ceiling fans, and en-suite bathrooms. To make things convenient, the spacious laundry room with utility sink is centrally located to all the bedrooms.
The 2,000 sq ft finished basement offers a full bar with refrigerator and ice maker, home gym, workshop, and full bathroom. There is plenty of space to customize this finished basement to suit your needs.
Outside, you’ll find a true oasis with an in-ground pool, a covered porch, a firepit with copper fire bowls, and a fully equipped outdoor kitchen. Your outdoor kitchen even includes a woodfire pizza oven. Backing onto scenic woods and direct access to neighborhood trails, the property also features extensive landscaping, a vegetable garden, and a fully refinished pool with new heater and tiles. This home blends luxury, convenience, and natural beauty in one perfect package.
Home Details
Home Type
- Single Family
Est. Annual Taxes
- $19,192
Year Built
- Built in 2014
Lot Details
- 0.99 Acre Lot
- Cul-De-Sac
- Northwest Facing Home
- Wood Fence
- Extensive Hardscape
- Sprinkler System
- Backs to Trees or Woods
- Property is zoned TR3UBF
HOA Fees
- $243 Monthly HOA Fees
Parking
- 5 Car Attached Garage
- Side Facing Garage
- Garage Door Opener
- Driveway
Home Design
- Colonial Architecture
- Slab Foundation
- Shingle Roof
Interior Spaces
- Property has 3 Levels
- Built-In Features
- Bar
- Ceiling height of 9 feet or more
- Ceiling Fan
- 4 Fireplaces
- Gas Fireplace
- Family Room Off Kitchen
- Dining Room
- Den
- Workshop
- Sun or Florida Room
- Views of Woods
- Finished Basement
- Walk-Up Access
Kitchen
- Eat-In Kitchen
- Butlers Pantry
- Built-In Double Oven
- Built-In Range
- Built-In Microwave
- Extra Refrigerator or Freezer
- Ice Maker
- Upgraded Countertops
Flooring
- Wood
- Carpet
- Ceramic Tile
Bedrooms and Bathrooms
- 5 Main Level Bedrooms
- En-Suite Primary Bedroom
- In-Law or Guest Suite
Laundry
- Laundry on upper level
- Dryer
- Washer
Pool
- Concrete Pool
- Heated In Ground Pool
- Saltwater Pool
Outdoor Features
- Exterior Lighting
- Outdoor Grill
Location
- Suburban Location
Schools
- Madison's Trust Elementary School
- Brambleton Middle School
- Independence High School
Utilities
- Central Air
- Back Up Gas Heat Pump System
- 60+ Gallon Tank
Listing and Financial Details
- Tax Lot 295
- Assessor Parcel Number 244467375000
Community Details
Overview
- Willowsford HOA
- Built by Camberley Homes
- The Grant At Willowsford Subdivision, The Milburn Floorplan
Amenities
- Picnic Area
- Common Area
- Clubhouse
- Community Center
Recreation
- Boat Dock
- Community Playground
- Community Pool
- Dog Park
- Jogging Path
- Bike Trail
Map
Home Values in the Area
Average Home Value in this Area
Property History
| Date | Event | Price | Change | Sq Ft Price |
|---|---|---|---|---|
| 02/24/2025 02/24/25 | Sold | $2,720,000 | -1.1% | $351 / Sq Ft |
| 01/20/2025 01/20/25 | Pending | -- | -- | -- |
| 01/20/2025 01/20/25 | For Sale | $2,750,000 | 0.0% | $355 / Sq Ft |
| 12/10/2024 12/10/24 | Off Market | $2,750,000 | -- | -- |
| 11/14/2024 11/14/24 | For Sale | $2,750,000 | 0.0% | $355 / Sq Ft |
| 11/07/2024 11/07/24 | Pending | -- | -- | -- |
| 10/31/2024 10/31/24 | For Sale | $2,750,000 | -- | $355 / Sq Ft |
Tax History
| Year | Tax Paid | Tax Assessment Tax Assessment Total Assessment is a certain percentage of the fair market value that is determined by local assessors to be the total taxable value of land and additions on the property. | Land | Improvement |
|---|---|---|---|---|
| 2024 | $19,192 | $2,218,720 | $549,500 | $1,669,220 |
| 2023 | $15,715 | $1,796,000 | $549,500 | $1,246,500 |
| 2022 | $16,263 | $1,827,260 | $429,500 | $1,397,760 |
| 2021 | $13,961 | $1,424,610 | $379,500 | $1,045,110 |
| 2020 | $13,697 | $1,323,390 | $329,500 | $993,890 |
| 2019 | $14,264 | $1,364,950 | $329,500 | $1,035,450 |
| 2018 | $12,535 | $1,155,310 | $299,500 | $855,810 |
| 2017 | $12,828 | $1,140,300 | $299,500 | $840,800 |
| 2016 | $12,885 | $1,125,300 | $0 | $0 |
| 2015 | $12,826 | $830,520 | $0 | $830,520 |
| 2014 | $3,170 | $0 | $0 | $0 |
Mortgage History
| Date | Status | Loan Amount | Loan Type |
|---|---|---|---|
| Previous Owner | $686,500 | Stand Alone Refi Refinance Of Original Loan | |
| Previous Owner | $705,000 | Adjustable Rate Mortgage/ARM | |
| Previous Owner | $800,000 | New Conventional |
Deed History
| Date | Type | Sale Price | Title Company |
|---|---|---|---|
| Deed | $2,720,000 | Old Republic National Title In | |
| Special Warranty Deed | $1,303,603 | -- |
Similar Homes in Ashburn, VA
Source: Bright MLS
MLS Number: VALO2082936
APN: 244-46-7375
- 23307 Lansing Woods Ln
- 0 Lenah Rd Unit VALO2067404
- 22999 Homestead Landing Ct
- 41333 Allen House Ct
- 23475 Parkside Village Ct
- 23467 Parkside Village Ct
- 23415 Parkside Village Ct
- 41550 Walking Meadow Dr
- 41562 Walking Meadow Dr
- 41174 Clearfield Meadow Dr
- 41562 Hepatica Ct
- 23651 Edmond Ridge Place
- 41882 Night Nurse Cir
- 41887 Night Nurse Cir
- 41883 Night Nurse Cir
- 23152 Kingwood Forest Ct
- 22604 Redhill Manor Ct
- 41661 Bloomfield Path St
- 42018 Night Nurse Cir
- 41271 Mayfield Falls Dr
