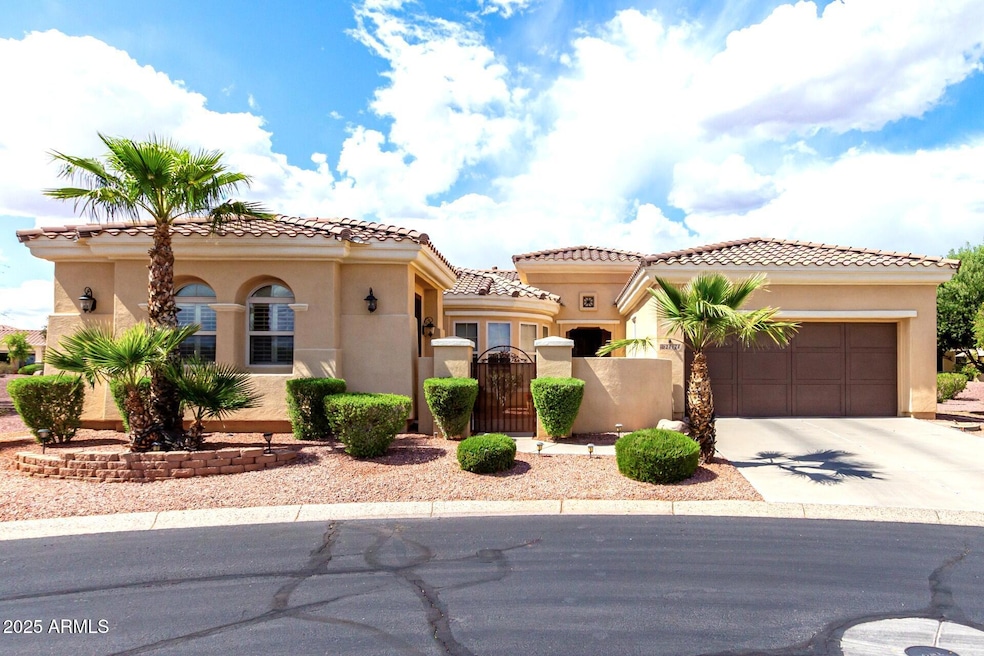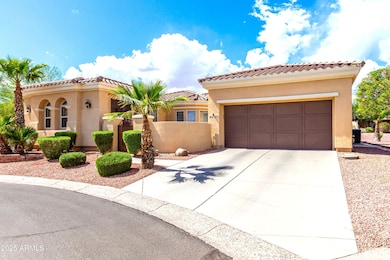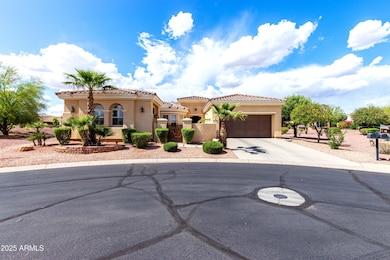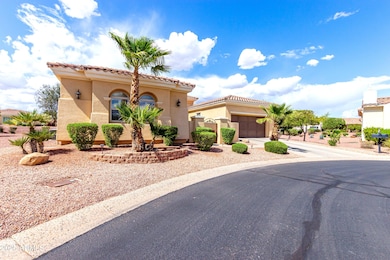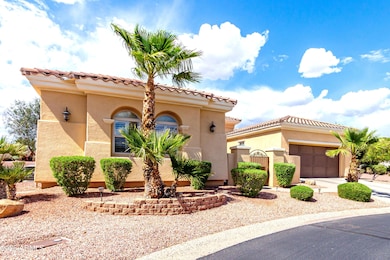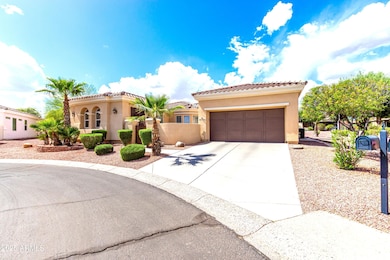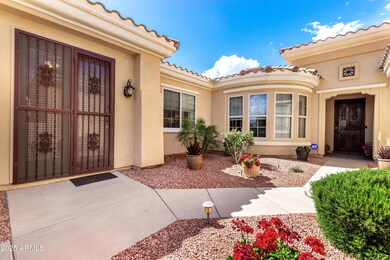
23128 N Sol Mar Ct Sun City West, AZ 85375
Estimated payment $4,792/month
Highlights
- Golf Course Community
- Fitness Center
- 0.42 Acre Lot
- Liberty High School Rated A-
- Gated with Attendant
- Clubhouse
About This Home
Welcome to this stunning home in luxurious Corte Bella Country Club. This exquisite single level home sits on a large Cul-De-Sac lot. It offers a light and bright open floor plan with high-end finishes and exceptional indoor/outdoor living. Experience a beautiful chef style kitchen featuring upgraded cherry cabinets, high-end stainless steel appliances, a gas stove sure to bring you and guests fine dining with a fabulous center granite island. Enjoy the bonus of an attached casita ideal for guests or a second home office, complete with a beautiful gated courtyard. This stunning home blends luxury and comfort, making it the ideal retreat for those seeking a high-end lifestyle in one of Arizona's premier active adult communities.
Listing Agent
Berkshire Hathaway HomeServices Arizona Properties License #SA669129000

Home Details
Home Type
- Single Family
Est. Annual Taxes
- $4,536
Year Built
- Built in 2005
Lot Details
- 0.42 Acre Lot
- Cul-De-Sac
- Desert faces the front and back of the property
- Wrought Iron Fence
- Partially Fenced Property
- Block Wall Fence
- Front and Back Yard Sprinklers
- Sprinklers on Timer
- Private Yard
HOA Fees
- $227 Monthly HOA Fees
Parking
- 4 Open Parking Spaces
- 2 Car Garage
Home Design
- Designed by Pulte Homes Architects
- Santa Barbara Architecture
- Wood Frame Construction
- Tile Roof
- Stucco
Interior Spaces
- 2,973 Sq Ft Home
- 1-Story Property
- Ceiling height of 9 feet or more
- Ceiling Fan
- Gas Fireplace
- Double Pane Windows
- Tinted Windows
- Tile Flooring
- Security System Leased
- Washer and Dryer Hookup
Kitchen
- Eat-In Kitchen
- Breakfast Bar
- Gas Cooktop
- Built-In Microwave
- Kitchen Island
- Granite Countertops
Bedrooms and Bathrooms
- 4 Bedrooms
- Remodeled Bathroom
- Primary Bathroom is a Full Bathroom
- 3.5 Bathrooms
- Dual Vanity Sinks in Primary Bathroom
- Bathtub With Separate Shower Stall
Accessible Home Design
- Grab Bar In Bathroom
- No Interior Steps
Schools
- Adult Elementary And Middle School
- Adult High School
Utilities
- Cooling System Updated in 2023
- Cooling Available
- Heating System Uses Natural Gas
- High Speed Internet
- Cable TV Available
Listing and Financial Details
- Tax Lot 82
- Assessor Parcel Number 503-84-681
Community Details
Overview
- Association fees include ground maintenance
- Corte Bella HOA, Phone Number (602) 957-9191
- Built by Pulte Homes
- Corte Bella Country Club Phase 3 Santa Barbara Subdivision, Alameda W/Casita Floorplan
Amenities
- Clubhouse
- Theater or Screening Room
- Recreation Room
Recreation
- Golf Course Community
- Tennis Courts
- Fitness Center
- Heated Community Pool
- Community Spa
- Bike Trail
Security
- Gated with Attendant
Map
Home Values in the Area
Average Home Value in this Area
Tax History
| Year | Tax Paid | Tax Assessment Tax Assessment Total Assessment is a certain percentage of the fair market value that is determined by local assessors to be the total taxable value of land and additions on the property. | Land | Improvement |
|---|---|---|---|---|
| 2025 | $4,536 | $47,069 | -- | -- |
| 2024 | $4,524 | $44,827 | -- | -- |
| 2023 | $4,524 | $51,160 | $10,230 | $40,930 |
| 2022 | $4,360 | $42,750 | $8,550 | $34,200 |
| 2021 | $4,499 | $40,400 | $8,080 | $32,320 |
| 2020 | $4,476 | $38,880 | $7,770 | $31,110 |
| 2019 | $4,288 | $36,410 | $7,280 | $29,130 |
| 2018 | $4,162 | $36,130 | $7,220 | $28,910 |
| 2017 | $4,123 | $35,430 | $7,080 | $28,350 |
| 2016 | $4,029 | $33,550 | $6,710 | $26,840 |
| 2015 | $3,784 | $30,720 | $6,140 | $24,580 |
Property History
| Date | Event | Price | Change | Sq Ft Price |
|---|---|---|---|---|
| 04/19/2025 04/19/25 | For Sale | $750,000 | 0.0% | $252 / Sq Ft |
| 04/10/2025 04/10/25 | Off Market | $750,000 | -- | -- |
| 04/07/2025 04/07/25 | For Sale | $750,000 | +92.2% | $252 / Sq Ft |
| 03/05/2019 03/05/19 | Sold | $390,200 | -1.2% | $131 / Sq Ft |
| 02/11/2019 02/11/19 | Pending | -- | -- | -- |
| 12/20/2018 12/20/18 | Price Changed | $395,000 | -2.7% | $133 / Sq Ft |
| 12/07/2018 12/07/18 | Price Changed | $405,900 | -2.2% | $137 / Sq Ft |
| 11/21/2018 11/21/18 | Price Changed | $415,000 | -3.0% | $140 / Sq Ft |
| 10/04/2018 10/04/18 | Price Changed | $427,900 | -1.6% | $144 / Sq Ft |
| 09/13/2018 09/13/18 | Price Changed | $435,000 | -1.1% | $146 / Sq Ft |
| 07/05/2018 07/05/18 | For Sale | $439,900 | -- | $148 / Sq Ft |
Deed History
| Date | Type | Sale Price | Title Company |
|---|---|---|---|
| Special Warranty Deed | $390,200 | Great American Title Agency | |
| Trustee Deed | $367,681 | Accommodation | |
| Corporate Deed | $398,734 | Sun Title Agency Co |
Mortgage History
| Date | Status | Loan Amount | Loan Type |
|---|---|---|---|
| Open | $505,000 | VA | |
| Closed | $450,000 | VA | |
| Closed | $390,550 | VA | |
| Closed | $390,200 | VA | |
| Previous Owner | $652,500 | Reverse Mortgage Home Equity Conversion Mortgage | |
| Previous Owner | $318,987 | New Conventional |
Similar Homes in Sun City West, AZ
Source: Arizona Regional Multiple Listing Service (ARMLS)
MLS Number: 6847073
APN: 503-84-681
- 13841 W Nogales Dr
- 13846 W Figueroa Dr
- 13747 W Nogales Dr
- 23123 N Cardenas Dr
- 13766 W Junipero Dr
- 13734 W Vía Tercero
- 13668 W Figueroa Dr
- 13811 W Vía Tercero
- 13618 W Vía Tercero
- 22713 N Dusty Trail Blvd
- 23216 N Gaviota Dr
- 13708 W Robertson Dr
- 13616 W Junipero Dr
- 23228 N Gaviota Dr
- 22616 N Dusty Trail Blvd Unit 51
- 22609 N Dusty Trail Blvd
- 13706 W Caballero Dr
- 13612 W Robertson Dr
- 13532 W Junipero Dr
- 23236 N Caleta Ct
