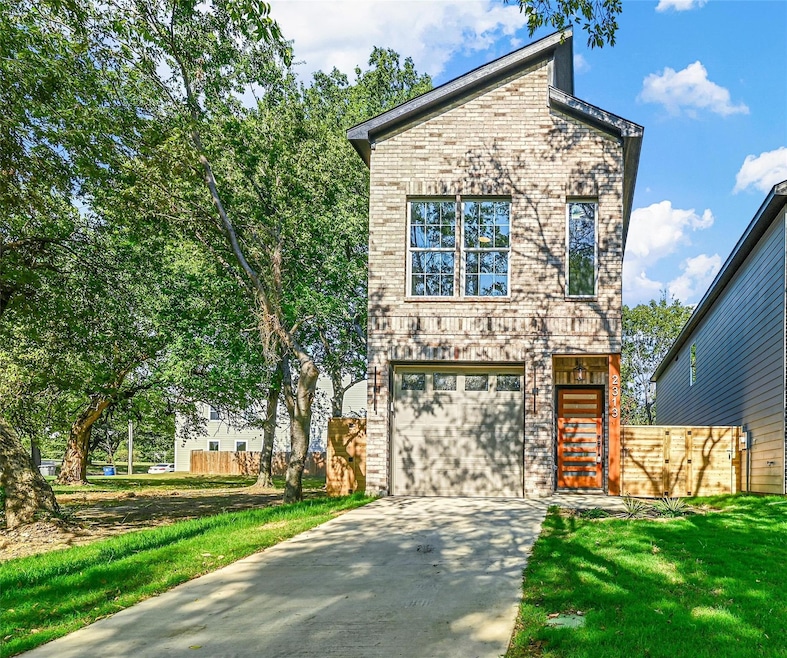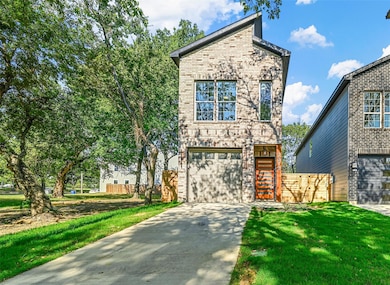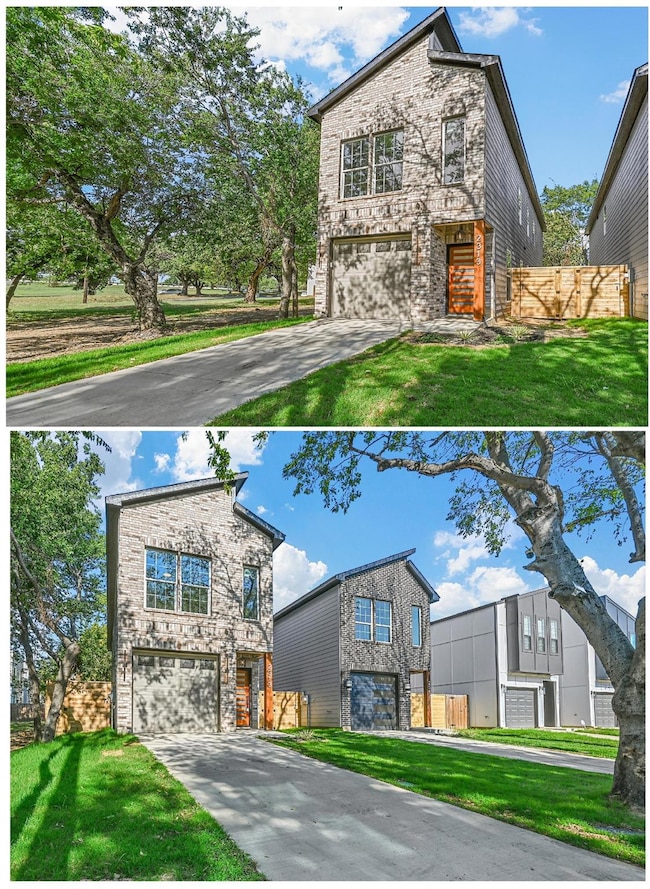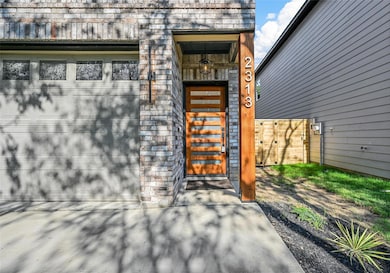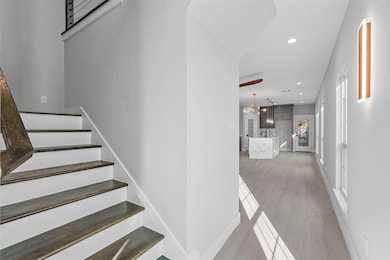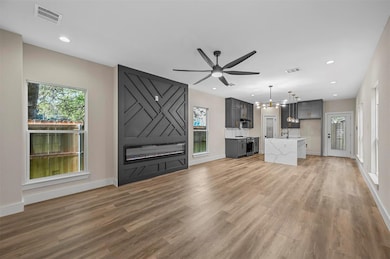
2313 Budd St Dallas, TX 75215
Estimated payment $1,848/month
Highlights
- New Construction
- Contemporary Architecture
- Granite Countertops
- Open Floorplan
- 2 Fireplaces
- Covered patio or porch
About This Home
New Ultra Modern & Luxurious, 2 story, 3 bedroom, 2.5 bath, 1 Car Attached Garage Home. Neighborhood is being revitalized with New Construction all about. All Living Areas are down stairs. All bedrooms are upstairs. Fences and Lawn to be added. Get on the freeway to downtown in just a few seconds. 2 places available next door to each other. Modern Energy efficient construction. Insulated Garage Door with WiFi Garage Door Opener. 4.5 ton AC system with dual controls for up and down stairs. New 30 year roof. Energy efficient Foam insulation installed throughout. Use Lawyers Title Company, on Mockingbird in Dallas for closing.
Home Details
Home Type
- Single Family
Est. Annual Taxes
- $549
Year Built
- Built in 2024 | New Construction
Lot Details
- 2,666 Sq Ft Lot
- Wood Fence
- Interior Lot
- Cleared Lot
Parking
- 1 Car Attached Garage
- Front Facing Garage
- Garage Door Opener
- Driveway
Home Design
- Contemporary Architecture
- Traditional Architecture
- Brick Exterior Construction
- Slab Foundation
- Composition Roof
- Concrete Siding
Interior Spaces
- 1,764 Sq Ft Home
- 2-Story Property
- Open Floorplan
- Ceiling Fan
- Decorative Lighting
- 2 Fireplaces
- Electric Fireplace
- Luxury Vinyl Plank Tile Flooring
- Fire and Smoke Detector
Kitchen
- Eat-In Kitchen
- Electric Oven
- Electric Cooktop
- Microwave
- Dishwasher
- Kitchen Island
- Granite Countertops
- Disposal
Bedrooms and Bathrooms
- 3 Bedrooms
- Walk-In Closet
Schools
- Rhodes Elementary School
- Dade Middle School
- Lincoln High School
Utilities
- Central Air
- Heating Available
- Underground Utilities
- Overhead Utilities
- Electric Water Heater
- High Speed Internet
- Phone Available
- Cable TV Available
Additional Features
- ENERGY STAR Qualified Equipment for Heating
- Covered patio or porch
Community Details
- Lincoln Manor 02 Subdivision
Listing and Financial Details
- Legal Lot and Block 46 / 18256
- Assessor Parcel Number 00000222334000000
- $470 per year unexempt tax
Map
Home Values in the Area
Average Home Value in this Area
Tax History
| Year | Tax Paid | Tax Assessment Tax Assessment Total Assessment is a certain percentage of the fair market value that is determined by local assessors to be the total taxable value of land and additions on the property. | Land | Improvement |
|---|---|---|---|---|
| 2023 | $549 | $20,480 | $20,480 | $0 |
| 2022 | $512 | $20,480 | $20,480 | $0 |
| 2021 | $463 | $17,550 | $17,550 | $0 |
| 2020 | $476 | $17,550 | $17,550 | $0 |
| 2019 | $228 | $8,000 | $8,000 | $0 |
| 2018 | $109 | $4,000 | $4,000 | $0 |
| 2017 | $109 | $4,000 | $4,000 | $0 |
| 2016 | $109 | $4,000 | $4,000 | $0 |
| 2015 | $110 | $4,000 | $4,000 | $0 |
| 2014 | $110 | $4,000 | $4,000 | $0 |
Property History
| Date | Event | Price | Change | Sq Ft Price |
|---|---|---|---|---|
| 04/07/2025 04/07/25 | Price Changed | $322,900 | -2.1% | $183 / Sq Ft |
| 09/08/2024 09/08/24 | For Sale | $329,900 | -- | $187 / Sq Ft |
Deed History
| Date | Type | Sale Price | Title Company |
|---|---|---|---|
| Special Warranty Deed | -- | Lawyers Title | |
| Warranty Deed | -- | None Available | |
| Quit Claim Deed | $1,000 | -- | |
| Sheriffs Deed | $3,900 | -- |
Mortgage History
| Date | Status | Loan Amount | Loan Type |
|---|---|---|---|
| Previous Owner | $232,465 | Construction |
About the Listing Agent

Clayton E. Bennett, Realtors: Changing People's Lives, One Property Sale at a Time.
New or Old, Large or Small, Clayton E. Bennett Realtors, Sells them All.
Servicing DFW since 1978
Clayton's Other Listings
Source: North Texas Real Estate Information Systems (NTREIS)
MLS Number: 20723763
APN: 00000222334000000
- 2321 Budd St
- 2418 Saint Clair Dr
- 2428 Saint Clair Dr
- 2521 Saint Clair St
- 2426 Saint Clair St
- 2218 Dyson St
- 6114 Carlton Garrett St
- 2434 Easley St
- 3735 S Central Expy
- 6236 Canaan St
- 2208 Dyson St
- 2623 Silkwood St
- 2627 Silkwood St
- 2331 Bethurum Ave
- 2333 Bethurum Ave
- 2705 Silkwood St
- 2315 Lowery St
- 2410 Dyson St
- 2212 Anderson St
- 2706 Dorris St
