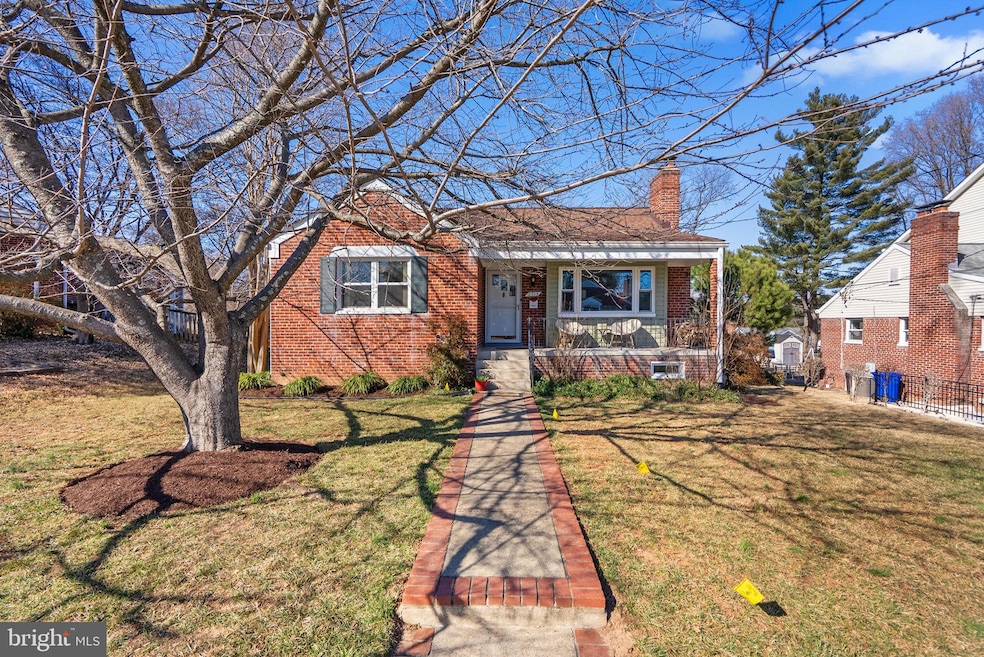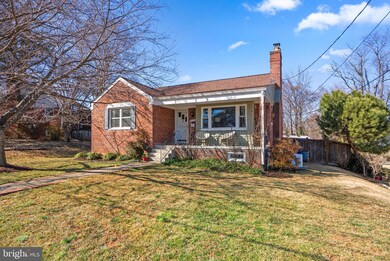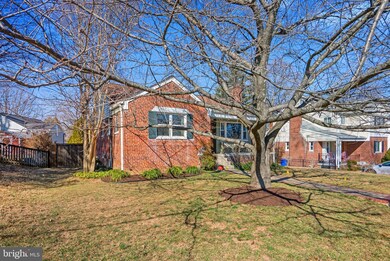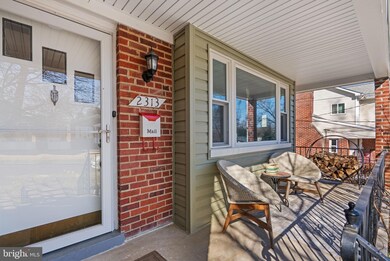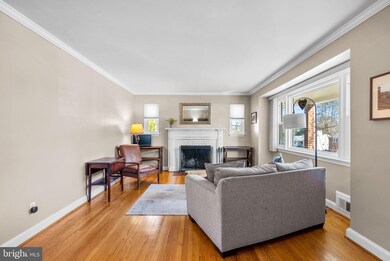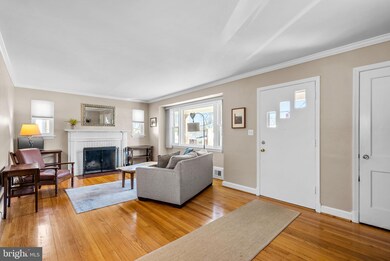
2313 Homestead Dr Silver Spring, MD 20902
Forest Glen NeighborhoodHighlights
- Traditional Floor Plan
- Rambler Architecture
- Main Floor Bedroom
- Oakland Terrace Elementary School Rated A
- Wood Flooring
- Bonus Room
About This Home
As of April 2025Welcome to this beautifully updated mid-century modern two-level home in the serene Carroll Knolls neighborhood of Silver Spring. A charming front porch invites you to relax with your morning coffee or unwind in the evening. Step inside to a bright and welcoming living room, featuring a cozy wood-burning fireplace and a large window that fills the room with natural light. The formal dining room offers a perfect setting for gatherings, complete with custom built-ins. The thoughtfully updated kitchen boasts stainless-steel appliances, vinyl floors, and a pantry for added convenience. Additionally, the main level features two bedrooms, an updated full bathroom, and gleaming hardwood floors throughout. Downstairs, the finished lower level provides exceptional additional living space, including a spacious family room with new recessed lighting, a full bathroom, and a versatile room ideal as a potential third bedroom or home office. This level also features a built-in retro wet bar complete with bar stools, a walk-in closet, a laundry area, a utility/storage room, and charming original knotty pine paneling with wall-to-wall carpet. Step outside to a private, fully fenced backyard with patio and shed — perfect for outdoor enjoyment. Ideally located near both Forest Glen and Wheaton Metro stations, with easy access to parks, shopping, dining, and major highways, this home offers the perfect balance of convenience and tranquility.
Improvements:
- New Roof (2021)
- New HVAC (2021)
- New Siding & Some Newer Windows (2022)
- New Kitchen Appliances (2023)
- New Kitchen Floor (2020)
- New Washing Machine (2023)
- Gas lines from street to home were replaced in (2023)
- French Drains (on the right side of the house and goes out to the back corner of the yard).
- Generator Serviced (Feb 2025). The generator is natural gas and is fully integrated. It has been annually maintained and has a new battery.
- Chimney & Fireplace cleaned and visually inspected (Feb 2025). Annually maintained.
Home Details
Home Type
- Single Family
Est. Annual Taxes
- $5,443
Year Built
- Built in 1949
Lot Details
- 6,742 Sq Ft Lot
- Property is Fully Fenced
- Privacy Fence
- Wood Fence
- Landscaped
- Back, Front, and Side Yard
- Property is zoned R60
Parking
- On-Street Parking
Home Design
- Rambler Architecture
- Brick Exterior Construction
Interior Spaces
- Property has 2 Levels
- Traditional Floor Plan
- Wet Bar
- Built-In Features
- Crown Molding
- Recessed Lighting
- Fireplace Mantel
- Brick Fireplace
- Family Room
- Living Room
- Dining Room
- Bonus Room
- Storage Room
- Utility Room
Kitchen
- Galley Kitchen
- Electric Oven or Range
- Stove
- Freezer
- Dishwasher
- Stainless Steel Appliances
- Disposal
Flooring
- Wood
- Carpet
- Vinyl
Bedrooms and Bathrooms
- 2 Main Level Bedrooms
- Cedar Closet
Laundry
- Laundry Room
- Laundry on lower level
- Dryer
- Washer
Finished Basement
- Heated Basement
- Water Proofing System
- Sump Pump
- Workshop
- Basement Windows
Home Security
- Carbon Monoxide Detectors
- Fire and Smoke Detector
Outdoor Features
- Patio
- Shed
- Porch
Schools
- Oakland Terrace Elementary School
- Newport Mill Middle School
- Albert Einstein High School
Utilities
- Forced Air Heating and Cooling System
- Vented Exhaust Fan
- Natural Gas Water Heater
Community Details
- No Home Owners Association
- Carroll Knolls Subdivision
Listing and Financial Details
- Tax Lot 33
- Assessor Parcel Number 161301102673
Map
Home Values in the Area
Average Home Value in this Area
Property History
| Date | Event | Price | Change | Sq Ft Price |
|---|---|---|---|---|
| 04/17/2025 04/17/25 | Sold | $520,000 | -2.8% | $328 / Sq Ft |
| 03/06/2025 03/06/25 | For Sale | $535,000 | +23.0% | $337 / Sq Ft |
| 02/14/2020 02/14/20 | Sold | $435,000 | +1.2% | $274 / Sq Ft |
| 01/12/2020 01/12/20 | Pending | -- | -- | -- |
| 01/09/2020 01/09/20 | For Sale | $430,000 | 0.0% | $271 / Sq Ft |
| 01/09/2020 01/09/20 | Price Changed | $430,000 | -- | $271 / Sq Ft |
Tax History
| Year | Tax Paid | Tax Assessment Tax Assessment Total Assessment is a certain percentage of the fair market value that is determined by local assessors to be the total taxable value of land and additions on the property. | Land | Improvement |
|---|---|---|---|---|
| 2024 | $5,443 | $415,200 | $259,000 | $156,200 |
| 2023 | $6,089 | $412,900 | $0 | $0 |
| 2022 | $4,433 | $410,600 | $0 | $0 |
| 2021 | $4,345 | $408,300 | $233,500 | $174,800 |
| 2020 | $3,979 | $378,067 | $0 | $0 |
| 2019 | $3,612 | $347,833 | $0 | $0 |
| 2018 | $3,254 | $317,600 | $199,900 | $117,700 |
| 2017 | $3,356 | $316,467 | $0 | $0 |
| 2016 | -- | $315,333 | $0 | $0 |
| 2015 | $2,792 | $314,200 | $0 | $0 |
| 2014 | $2,792 | $304,100 | $0 | $0 |
Mortgage History
| Date | Status | Loan Amount | Loan Type |
|---|---|---|---|
| Open | $348,000 | New Conventional | |
| Previous Owner | $336,000 | Stand Alone Second | |
| Previous Owner | $336,000 | Purchase Money Mortgage | |
| Previous Owner | $63,000 | Stand Alone Second | |
| Previous Owner | $320,000 | Stand Alone Second |
Deed History
| Date | Type | Sale Price | Title Company |
|---|---|---|---|
| Deed | $435,000 | Kvs Title Llc | |
| Deed | $194,500 | -- |
Similar Homes in the area
Source: Bright MLS
MLS Number: MDMC2167282
APN: 13-01102673
- 2407 Harmon Rd
- 2421 Darrow St
- 54 Pennydog Ct
- 2502 Dennis Ave
- 2401 Hayden Dr
- 10313 Conover Dr
- 2709 Harmon Rd
- 10202 Conover Dr
- 10307 Leslie St
- 1908 Brightleaf Ct
- 10501 Glenhaven Dr
- 10404 Grandin Rd
- 10706 Glenhaven Dr
- 9907 Blundon Dr Unit 5301
- 10853 Amherst Ave Unit 302
- 1713 Florin St
- 9900 Blundon Dr
- 9900 Blundon Dr Unit 303
- 10860 Bucknell Dr Unit 301
- 10864 Bucknell Dr Unit 2
