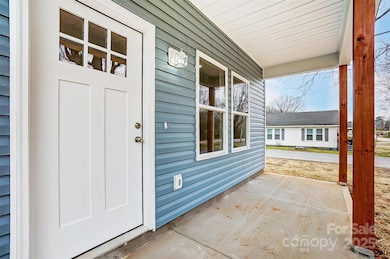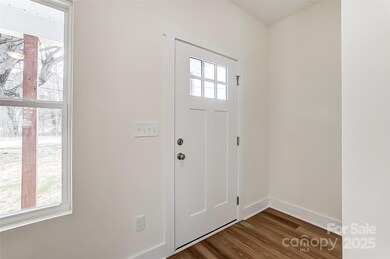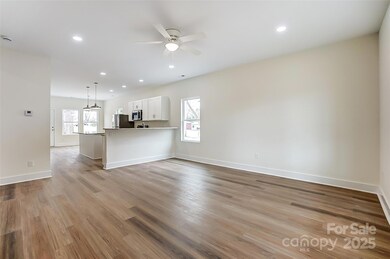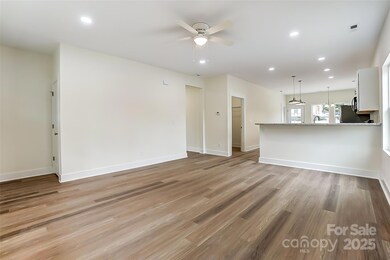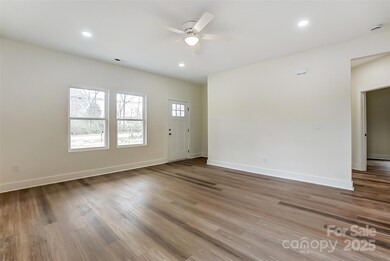
2313 N Main St Kannapolis, NC 28081
Estimated payment $1,625/month
Highlights
- New Construction
- Corner Lot
- Walk-In Closet
- Open Floorplan
- Covered patio or porch
- More Than Two Accessible Exits
About This Home
Welcome to your New Home that checks all of the boxes! New construction Ranch home that is close to the revitalized Downtown Kannapolis with all of it's restaurants and shopping it has to offer! This 3 Bedroom, 2 Full bathroom Ranch features an open floorplan with premium lighting and LVP flooring throughout! Modern Kitchen with plenty of cabinet & drawer space, kitchen island, granite countertops, stainless steel appliances, and elevated counters for barstool seating. Primary Bedroom is private from the rest of the Home and has it's own Primary Bathroom with dual vanity and a walk-in closet. Two spacious guest Bedrooms with semi walk-in closets in each. Home is located only a few minutes away from Downtown Kannapolis and it's entertainment district featuring breweries, restaurants, boutiques, the Cannonballer's stadium & more! 1 Year Builder Home Warranty included!
Listing Agent
Keller Williams Premier Brokerage Email: davidwishon@kw.com License #310102

Home Details
Home Type
- Single Family
Est. Annual Taxes
- $412
Year Built
- Built in 2025 | New Construction
Lot Details
- Corner Lot
- Level Lot
- Property is zoned C2-R
Parking
- Driveway
Home Design
- Slab Foundation
- Composition Roof
- Vinyl Siding
Interior Spaces
- 1,333 Sq Ft Home
- 1-Story Property
- Open Floorplan
- Ceiling Fan
- Vinyl Flooring
Kitchen
- Oven
- Microwave
- Dishwasher
- Kitchen Island
- Disposal
Bedrooms and Bathrooms
- 3 Main Level Bedrooms
- Split Bedroom Floorplan
- Walk-In Closet
- 2 Full Bathrooms
Schools
- Landis Elementary School
- Corriher-Lipe Middle School
- South Rowan High School
Utilities
- Central Heating and Cooling System
- Electric Water Heater
Additional Features
- More Than Two Accessible Exits
- Covered patio or porch
Listing and Financial Details
- Assessor Parcel Number 160119
Map
Home Values in the Area
Average Home Value in this Area
Tax History
| Year | Tax Paid | Tax Assessment Tax Assessment Total Assessment is a certain percentage of the fair market value that is determined by local assessors to be the total taxable value of land and additions on the property. | Land | Improvement |
|---|---|---|---|---|
| 2024 | $412 | $34,020 | $34,020 | $0 |
| 2023 | $412 | $34,020 | $34,020 | $0 |
| 2022 | $365 | $28,350 | $28,350 | $0 |
| 2021 | $365 | $28,350 | $28,350 | $0 |
| 2020 | $365 | $28,350 | $28,350 | $0 |
| 2019 | $365 | $28,350 | $28,350 | $0 |
| 2018 | $361 | $28,350 | $28,350 | $0 |
| 2017 | $361 | $28,350 | $28,350 | $0 |
| 2016 | $361 | $28,350 | $28,350 | $0 |
| 2015 | $366 | $28,350 | $28,350 | $0 |
| 2014 | $310 | $24,806 | $24,806 | $0 |
Property History
| Date | Event | Price | Change | Sq Ft Price |
|---|---|---|---|---|
| 04/22/2025 04/22/25 | Price Changed | $285,000 | -1.7% | $214 / Sq Ft |
| 04/10/2025 04/10/25 | Price Changed | $290,000 | -1.7% | $218 / Sq Ft |
| 03/29/2025 03/29/25 | Price Changed | $295,000 | -1.3% | $221 / Sq Ft |
| 03/14/2025 03/14/25 | For Sale | $299,000 | -- | $224 / Sq Ft |
Deed History
| Date | Type | Sale Price | Title Company |
|---|---|---|---|
| Warranty Deed | $45,000 | None Listed On Document | |
| Warranty Deed | $5,000 | Harbor City Title | |
| Warranty Deed | $60,000 | None Available | |
| Quit Claim Deed | -- | -- |
Similar Homes in Kannapolis, NC
Source: Canopy MLS (Canopy Realtor® Association)
MLS Number: 4232868
APN: 160-119

