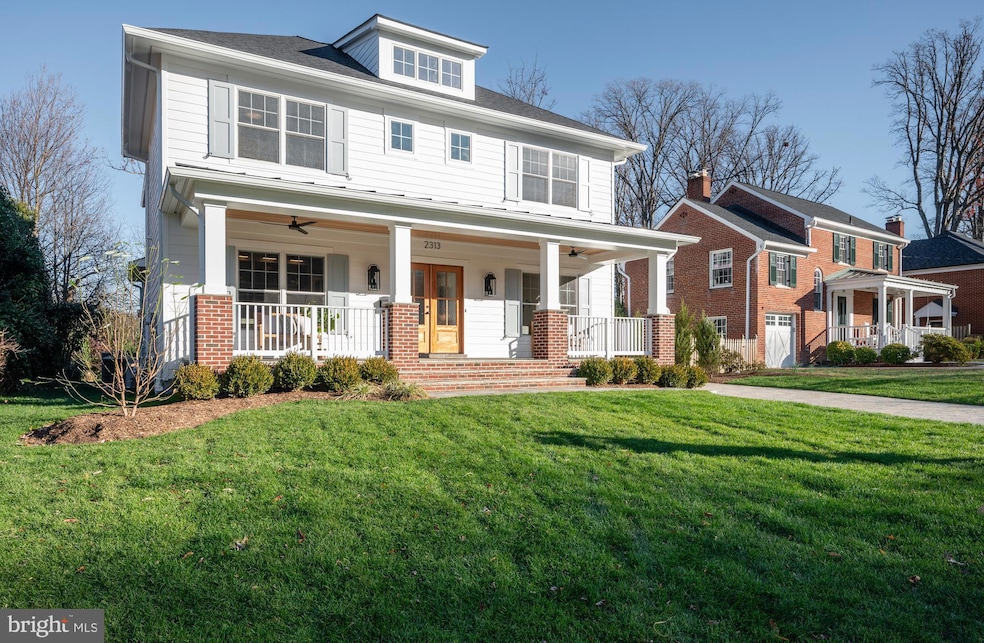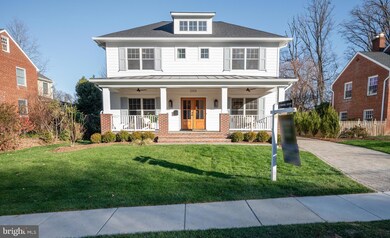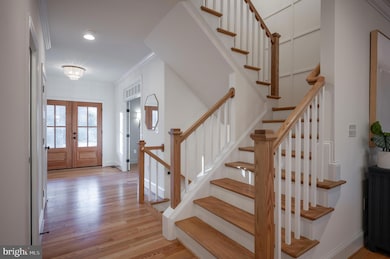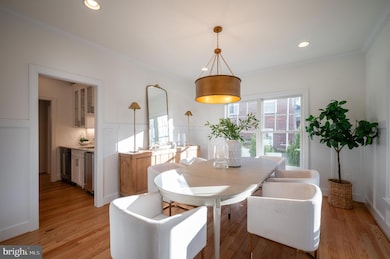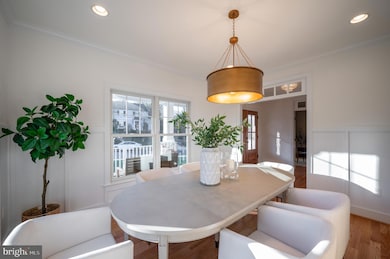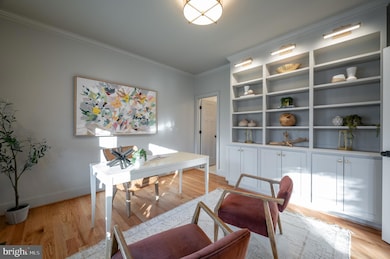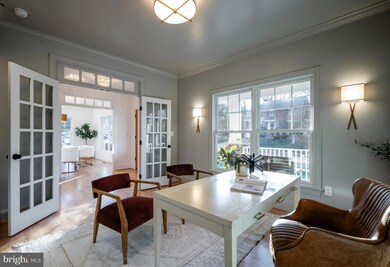
2313 Valley Dr Alexandria, VA 22302
North Ridge NeighborhoodHighlights
- New Construction
- Recreation Room
- Mud Room
- Commercial Range
- Traditional Architecture
- No HOA
About This Home
As of March 2025Stunning new construction by well-known Alexandria builder, Morris Construction. This gorgeous 6 bedroom, 5.5 bathroom home has a fantastic layout, two porches, high ceilings, beautiful, high-end finishes and so much more. Walk onto the front porch and into the foyer. A large office (also a bedroom!) is to the left - wrapped with soft taupe paint and featuring built-in shelving with picture lights, this space features an en-suite bathroom for convenience. To the right of the entry is a large dining room with custom trim. Large enough to host holiday meals, this space attaches to a wet bar. With an ice-maker, wine refrigerator and ample cabinetry, the bar area will be perfect for all your entertaining needs. The rear of the home boasts a large kitchen and adjacent family room. A 10 foot island is perfect for pre-dinner appetizers, and the eat-in banquette is a great space for casual meals. The family room features a gas fireplace with custom arched built-ins to the left and right. A screened porch provides indoor-outdoor living and overlooks the large, private yard. Rounding out the main level is a a half bath, beautiful mudroom with custom-built drawers and lockers and a large pantry. Head upstairs to 4 beds and 3 full bathrooms. The primary suite is a true escape - filled with light and overlooking the trees, this room has a very large walk-in closet and a beautiful en-suite bathroom with marble tile, a furniture-style double vanity and a soaking tub. The second bedroom boasts an en-suite bath, while bedrooms three and four share a hall bath with a double vanity and separate tub/shower and toilet area for privacy. A laundry room with sink, storage and a hanging rod complete this level. On the lower level, a recreation room will have you ready for movie nights, and a guest bedroom and en-suite bathroom are perfect for holiday hosting! A gym/exercise room is large enough to hold a treadmill, bike and so much more. Utilities and storage round out the lower level. Park your car in the driveway or in the one car garage, and don't miss all the storage in the brand new shed! You will love living in Braddock Heights - an easy commute to DC, Close to the shops of Fairlington and Bradlee, minutes to Old Town and Del Ray and a short ride to Reagan National Airport, it is all at your fingertips. Welcome home!
Home Details
Home Type
- Single Family
Est. Annual Taxes
- $10,344
Year Built
- Built in 2024 | New Construction
Lot Details
- 8,351 Sq Ft Lot
- Property is in excellent condition
- Property is zoned R 8
Parking
- 1 Car Detached Garage
- 3 Driveway Spaces
- Front Facing Garage
Home Design
- Traditional Architecture
- Brick Exterior Construction
- Slab Foundation
- Architectural Shingle Roof
- HardiePlank Type
Interior Spaces
- Property has 3 Levels
- Marble Fireplace
- Fireplace Mantel
- Gas Fireplace
- Double Pane Windows
- Mud Room
- Entrance Foyer
- Family Room
- Breakfast Room
- Dining Room
- Recreation Room
- Storage Room
- Home Gym
- Finished Basement
- Connecting Stairway
Kitchen
- Gas Oven or Range
- Commercial Range
- Range Hood
- Built-In Microwave
- Ice Maker
- Dishwasher
- Disposal
Bedrooms and Bathrooms
- En-Suite Primary Bedroom
Laundry
- Laundry Room
- Laundry on upper level
- Dryer
- Washer
Outdoor Features
- Screened Patio
- Porch
Schools
- Douglas Macarthur Elementary School
- George Washington Middle School
- Alexandria City High School
Utilities
- Forced Air Heating and Cooling System
- Heat Pump System
- Natural Gas Water Heater
Community Details
- No Home Owners Association
- Braddock Heights Subdivision
Listing and Financial Details
- Tax Lot 19
- Assessor Parcel Number 16537000
Map
Home Values in the Area
Average Home Value in this Area
Property History
| Date | Event | Price | Change | Sq Ft Price |
|---|---|---|---|---|
| 03/26/2025 03/26/25 | Sold | $2,475,000 | -1.0% | $501 / Sq Ft |
| 02/26/2025 02/26/25 | Pending | -- | -- | -- |
| 02/19/2025 02/19/25 | Price Changed | $2,499,000 | -3.8% | $506 / Sq Ft |
| 01/09/2025 01/09/25 | Price Changed | $2,599,000 | -1.9% | $526 / Sq Ft |
| 12/07/2024 12/07/24 | For Sale | $2,649,000 | -- | $536 / Sq Ft |
Tax History
| Year | Tax Paid | Tax Assessment Tax Assessment Total Assessment is a certain percentage of the fair market value that is determined by local assessors to be the total taxable value of land and additions on the property. | Land | Improvement |
|---|---|---|---|---|
| 2024 | $11,161 | $911,391 | $633,461 | $277,930 |
| 2023 | $9,643 | $868,754 | $603,296 | $265,458 |
| 2022 | $9,221 | $830,748 | $574,519 | $256,229 |
| 2021 | $8,546 | $769,931 | $537,160 | $232,771 |
| 2020 | $8,902 | $760,330 | $530,093 | $230,237 |
| 2019 | $8,110 | $717,680 | $494,753 | $222,927 |
| 2018 | $7,773 | $687,917 | $479,608 | $208,309 |
| 2017 | $7,819 | $691,936 | $479,608 | $212,328 |
| 2016 | $7,424 | $691,936 | $479,608 | $212,328 |
| 2015 | $6,809 | $652,826 | $429,123 | $223,703 |
| 2014 | $6,633 | $635,987 | $383,686 | $252,301 |
Mortgage History
| Date | Status | Loan Amount | Loan Type |
|---|---|---|---|
| Open | $500,000 | New Conventional | |
| Previous Owner | $100,000 | Credit Line Revolving |
Deed History
| Date | Type | Sale Price | Title Company |
|---|---|---|---|
| Deed | $2,475,000 | Fidelity National Title |
Similar Homes in Alexandria, VA
Source: Bright MLS
MLS Number: VAAX2039470
APN: 033.01-16-19
- 3125 King St
- 2206 Minor St
- 1313 Bayliss Dr
- 1414 Woodbine St
- 1420 Woodbine St
- 3009 King St
- 2804 Cameron Mills Rd
- 1907 Kenwood Ave
- 1909 Kenwood Ave Unit 303
- 1725 W Braddock Place Unit 302
- 1735 W Braddock Place Unit 301
- 408 Virginia Ave
- 1601 Kenwood Ave
- 509 Lloyds Ln
- 2708 George Mason Place
- 1045 Woods Place
- 1736 Dogwood Dr
- 3413 Woods Ave
- 1776 Dogwood Dr
- 1023 N Quaker Ln
