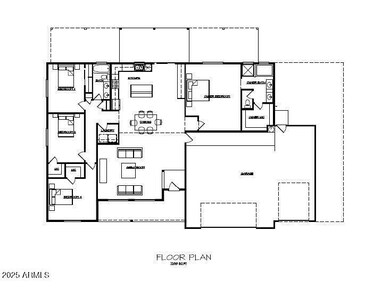
23132 W Lone Mountain Rd Wittmann, AZ 85361
Estimated payment $3,388/month
Highlights
- Horses Allowed On Property
- Vaulted Ceiling
- No HOA
- Mountain View
- Granite Countertops
- Eat-In Kitchen
About This Home
This 2,200 sq. ft. custom-built home offers the perfect blend of quality craftmanship, modern design, and energy efficiency. Situated on a private 1-acre lot with breathtaking mountain views. The open-concept layout features a spacious kitchen with quartz countertops, SS appliances, and premium cabinetry. Enjoy serene evenings on your patio overlooking the mountains and desert landscape.
This property offers unparalleled privacy with no HOA restrictions - perfect for horse enthusiasts, RV owners or hobbyists. Located just minutes from Surprise and Phoenix Amenities, this quiet retreat combines convenience with tranquility.
Secure your home today and collaborate with the builder to tailor it to your needs. Standard Features:
Full-size 3-car garage over 1000 sq.ft. (fits long-bed trucks)
2x6 exterior framing for energy efficiency
Luxury vinyl plank flooring in main areas; carpet in bedrooms
Recessed lighting throughout
Spacious bedrooms with walk-in closets
Large laundry room with cabinets
Double sinks in all bathrooms
Concrete parking and pathway to front door
Huge backyard with home situated at the front of property
*Design upgrades available. Please inquire for details.
Home Details
Home Type
- Single Family
Est. Annual Taxes
- $1,332
Year Built
- Built in 2025
Lot Details
- 1.11 Acre Lot
- Desert faces the front and back of the property
Parking
- 3 Car Garage
Home Design
- Home to be built
- Wood Frame Construction
- Cellulose Insulation
- Composition Roof
- ICAT Recessed Lighting
- Stucco
Interior Spaces
- 2,200 Sq Ft Home
- 1-Story Property
- Vaulted Ceiling
- Ceiling Fan
- Double Pane Windows
- ENERGY STAR Qualified Windows with Low Emissivity
- Vinyl Clad Windows
- Mountain Views
- Washer and Dryer Hookup
Kitchen
- Eat-In Kitchen
- Breakfast Bar
- Built-In Microwave
- ENERGY STAR Qualified Appliances
- Kitchen Island
- Granite Countertops
Flooring
- Carpet
- Tile
- Vinyl
Bedrooms and Bathrooms
- 4 Bedrooms
- Primary Bathroom is a Full Bathroom
- 2 Bathrooms
- Dual Vanity Sinks in Primary Bathroom
- Easy To Use Faucet Levers
- Bathtub With Separate Shower Stall
Schools
- Nadaburg Elementary School
- Mountainside High School
Utilities
- Ducts Professionally Air-Sealed
- Heating unit installed on the ceiling
- Shared Well
- Water Softener
- Septic Tank
- High Speed Internet
- Cable TV Available
Additional Features
- Accessible Hallway
- ENERGY STAR Qualified Equipment for Heating
- Horses Allowed On Property
Community Details
- No Home Owners Association
- Association fees include no fees
- Built by Far Superior Builders, LLC
- Metes And Bounds Subdivision
Listing and Financial Details
- Home warranty included in the sale of the property
- Tax Lot 2
- Assessor Parcel Number 503-17-517-C
Map
Home Values in the Area
Average Home Value in this Area
Property History
| Date | Event | Price | Change | Sq Ft Price |
|---|---|---|---|---|
| 03/26/2025 03/26/25 | For Sale | $599,000 | -- | $272 / Sq Ft |
Similar Homes in Wittmann, AZ
Source: Arizona Regional Multiple Listing Service (ARMLS)
MLS Number: 6841509
- TBD W Lone Mountain Rd
- TBD W Lone Mountain Rd Unit 1
- TBD W Lone Mountain Rd Unit 4
- 231xx W Gloria Ln
- 23023 W Lone Mountain Rd
- 0 N 231 Ave
- 30498 N 232nd Ave
- 0 N 231st Ave Unit 2 6732540
- 0 N 231st Ave Unit 6732532
- 23011 W Wildcat Dr
- 29425 N 227th Ave
- 32129 N 227th Ave
- 28404 N 249th Dr
- 30502 N 235th Ave
- 31203 N 239th Ave Unit G5
- 31217 N 239th Ave Unit G2
- 30432 N 235th Ave
- 0 W Laura St Unit * 6507011
- 23501 W Radford Rd
- 32614 N 227th Ave



