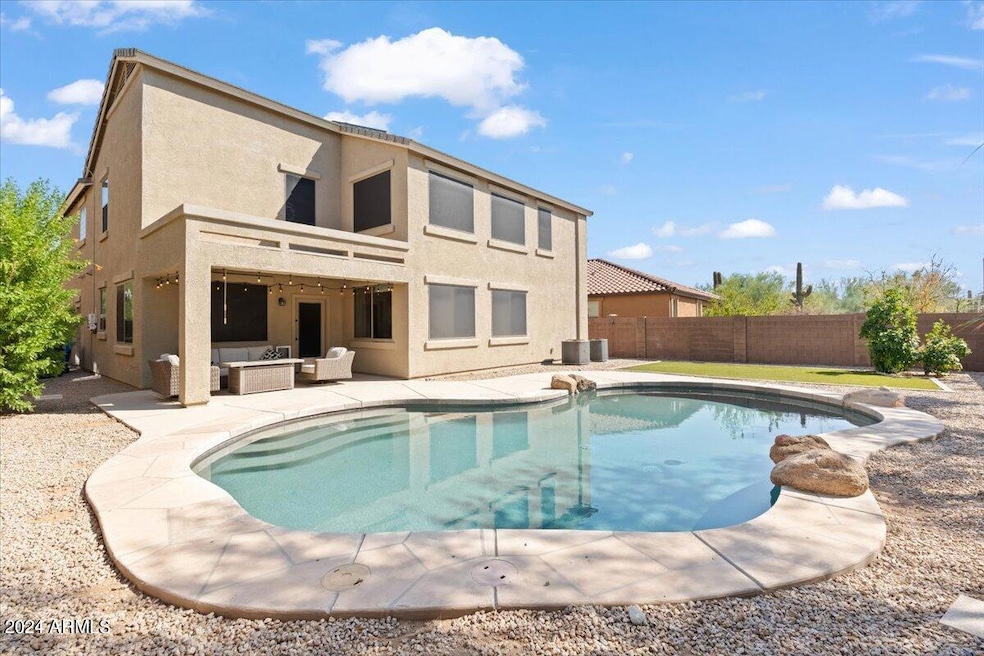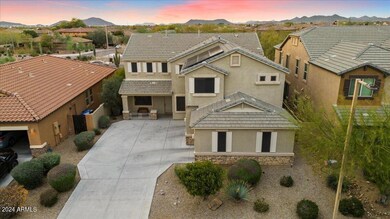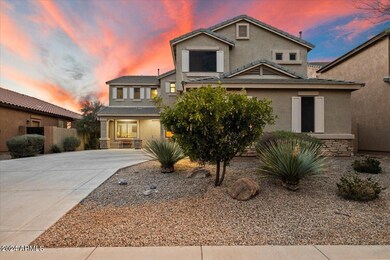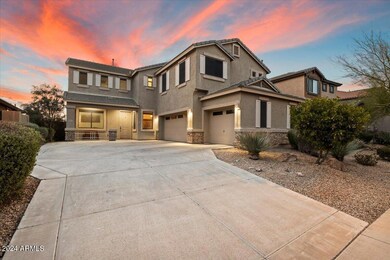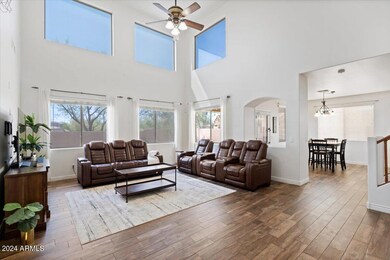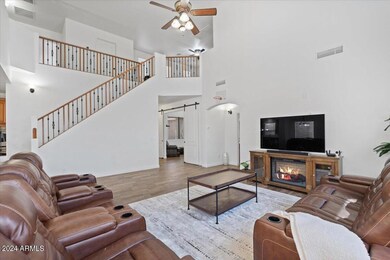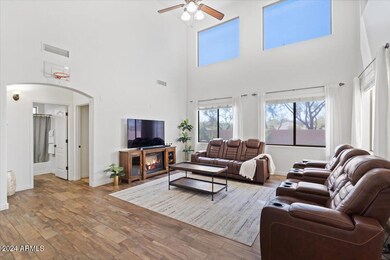
23134 N 40th Place Phoenix, AZ 85050
Desert Ridge NeighborhoodHighlights
- Heated Pool
- Solar Power System
- Vaulted Ceiling
- Desert Trails Elementary School Rated A
- Mountain View
- Santa Barbara Architecture
About This Home
As of January 2025Welcome home! Your well-maintained home is located in a prime location of Desert Ridge, just steps away from miles of scenic hiking and biking trails, this home offers both tranquility and convenience. Unwind in the peaceful backyard after a day spent exploring nature or enjoying nearby shops and dining. With soaring ceilings that flood the home with natural light, it exudes a lively and joyful atmosphere—a space perfect for gatherings, entertainment, and relaxation. Dive into the heated pool, play in the backyard, or cozy up with a good book. A legacy of laughter, shared meals, and cherished memories fills these walls. It's now ready for you to create the next chapter of your story.
CONTINUE READING...Click more... 5 bedrooms, 3 bathrooms, + a loft AND a den! ideal for entertaining. $5k in solar shades were added to the home to enjoy the light without the heat! The $100/month Tesla solar panels also come with all of the maintenance at Tesla's expense. Don't like solar? They will remove the panels but why not take advantage of inexpensive electricity to keep you home cool and your pool sparkling! In addition, the refrigerators convey with the home. Conveniently located on the ground floor is the Den or versatile home office and another bedroom. Ascend the staircase to discover the large loft space, leading to the spacious master retreat, complete with a luxurious bathroom boasting a soaking tub, spa shower, and a generously sized walk-in closet. Additional spacious bedrooms and bathroom, offering ample privacy and comfort for all occupants. The high-quality carpet has been well maintained and feels great underfoot! Step outside to the backyard oasis, where a covered patio invites relaxation, overlooking a pebble tech pool and a designated play area for kids, pets, or a garden, making it a perfect outdoor retreat for both relaxation and recreation. This area of Desert Ridge doesn't get through traffic and is super quiet. Located just steps away from all that Desert Ridge has to offer, including miles of trails perfect for mountain biking, running, walking, and exploring. This home combines luxury living with unparalleled convenience, promising a lifestyle of comfort and sophistication.
Home Details
Home Type
- Single Family
Est. Annual Taxes
- $4,655
Year Built
- Built in 2012
Lot Details
- 7,106 Sq Ft Lot
- Desert faces the front and back of the property
- Block Wall Fence
- Artificial Turf
- Front and Back Yard Sprinklers
HOA Fees
- $113 Monthly HOA Fees
Parking
- 4 Open Parking Spaces
- 3 Car Garage
- Electric Vehicle Home Charger
Home Design
- Santa Barbara Architecture
- Wood Frame Construction
- Tile Roof
- Stucco
Interior Spaces
- 3,039 Sq Ft Home
- 2-Story Property
- Vaulted Ceiling
- Ceiling Fan
- Solar Screens
- Mountain Views
Kitchen
- Eat-In Kitchen
- Built-In Microwave
- Kitchen Island
- Granite Countertops
Flooring
- Carpet
- Tile
Bedrooms and Bathrooms
- 5 Bedrooms
- Primary Bathroom is a Full Bathroom
- 3 Bathrooms
- Dual Vanity Sinks in Primary Bathroom
- Bathtub With Separate Shower Stall
Eco-Friendly Details
- Solar Power System
Outdoor Features
- Heated Pool
- Covered patio or porch
Schools
- Desert Trails Elementary School
- Explorer Middle School
- Pinnacle High School
Utilities
- Refrigerated Cooling System
- Heating Available
- High Speed Internet
- Cable TV Available
Listing and Financial Details
- Tax Lot 20
- Assessor Parcel Number 212-50-020
Community Details
Overview
- Association fees include ground maintenance, street maintenance
- City Property Manage Association, Phone Number (480) 551-4300
- Desert Ridge Superbl Association, Phone Number (602) 437-4777
- Association Phone (602) 437-4777
- Built by DR Horton
- Desert Ridge Super Block 7 North Parcel 6 7 8 Repl Subdivision
Recreation
- Community Playground
- Bike Trail
Map
Home Values in the Area
Average Home Value in this Area
Property History
| Date | Event | Price | Change | Sq Ft Price |
|---|---|---|---|---|
| 01/31/2025 01/31/25 | Sold | $900,000 | -1.6% | $296 / Sq Ft |
| 10/15/2024 10/15/24 | Price Changed | $915,000 | -1.1% | $301 / Sq Ft |
| 09/24/2024 09/24/24 | Price Changed | $924,899 | 0.0% | $304 / Sq Ft |
| 07/25/2024 07/25/24 | Price Changed | $924,999 | -0.4% | $304 / Sq Ft |
| 06/20/2024 06/20/24 | Price Changed | $929,000 | -2.1% | $306 / Sq Ft |
| 06/14/2024 06/14/24 | For Sale | $949,000 | 0.0% | $312 / Sq Ft |
| 06/14/2024 06/14/24 | Off Market | $949,000 | -- | -- |
| 06/13/2024 06/13/24 | For Sale | $949,000 | +68.9% | $312 / Sq Ft |
| 09/14/2018 09/14/18 | Sold | $562,000 | +2.2% | $188 / Sq Ft |
| 08/16/2018 08/16/18 | Price Changed | $550,000 | -4.3% | $184 / Sq Ft |
| 07/20/2018 07/20/18 | For Sale | $575,000 | +15.0% | $192 / Sq Ft |
| 05/31/2015 05/31/15 | Sold | $499,900 | 0.0% | $167 / Sq Ft |
| 02/03/2015 02/03/15 | Price Changed | $499,900 | -3.8% | $167 / Sq Ft |
| 01/19/2015 01/19/15 | Price Changed | $519,900 | -1.9% | $174 / Sq Ft |
| 01/05/2015 01/05/15 | Price Changed | $529,900 | -1.0% | $177 / Sq Ft |
| 12/11/2014 12/11/14 | For Sale | $535,000 | -- | $179 / Sq Ft |
Tax History
| Year | Tax Paid | Tax Assessment Tax Assessment Total Assessment is a certain percentage of the fair market value that is determined by local assessors to be the total taxable value of land and additions on the property. | Land | Improvement |
|---|---|---|---|---|
| 2025 | $4,767 | $53,921 | -- | -- |
| 2024 | $4,655 | $51,353 | -- | -- |
| 2023 | $4,655 | $62,930 | $12,580 | $50,350 |
| 2022 | $4,602 | $49,010 | $9,800 | $39,210 |
| 2021 | $4,618 | $46,610 | $9,320 | $37,290 |
| 2020 | $4,456 | $44,900 | $8,980 | $35,920 |
| 2019 | $4,463 | $43,460 | $8,690 | $34,770 |
| 2018 | $4,297 | $42,380 | $8,470 | $33,910 |
| 2017 | $4,094 | $42,830 | $8,560 | $34,270 |
| 2016 | $4,015 | $42,470 | $8,490 | $33,980 |
| 2015 | $3,674 | $41,580 | $8,310 | $33,270 |
Mortgage History
| Date | Status | Loan Amount | Loan Type |
|---|---|---|---|
| Open | $806,500 | New Conventional | |
| Previous Owner | $499,800 | New Conventional | |
| Previous Owner | $533,900 | New Conventional | |
| Previous Owner | $399,920 | New Conventional | |
| Previous Owner | $399,920 | New Conventional | |
| Previous Owner | $348,950 | New Conventional |
Deed History
| Date | Type | Sale Price | Title Company |
|---|---|---|---|
| Warranty Deed | $900,000 | Wfg National Title Insurance C | |
| Warranty Deed | $562,000 | Pioneer Title Agency Inc | |
| Interfamily Deed Transfer | -- | First Arizona Title Agency | |
| Warranty Deed | $499,900 | First Arizona Title Agency | |
| Corporate Deed | $436,197 | Dhi Title Agency |
Similar Homes in the area
Source: Arizona Regional Multiple Listing Service (ARMLS)
MLS Number: 6717035
APN: 212-50-020
- 23306 N 40th Place
- 23116 N 41st St
- 22927 N 41st St
- 3957 E Expedition Way
- 23005 N 39th Way
- 4039 E Williams Dr
- 3852 E Expedition Way
- 3982 E Sandpiper Dr
- 4410 E Robin Ln
- 4516 E Walter Way
- 4526 E Vista Bonita Dr
- 4535 E Navigator Ln
- 3822 E Tracker Trail
- 4503 E Robin Ln
- 3816 E Expedition Way
- 4611 E Casitas Del Rio Dr
- 4635 E Patrick Ln
- 3812 E Parkside Ln
- 22202 N 44th Place
- 22317 N 39th Run
