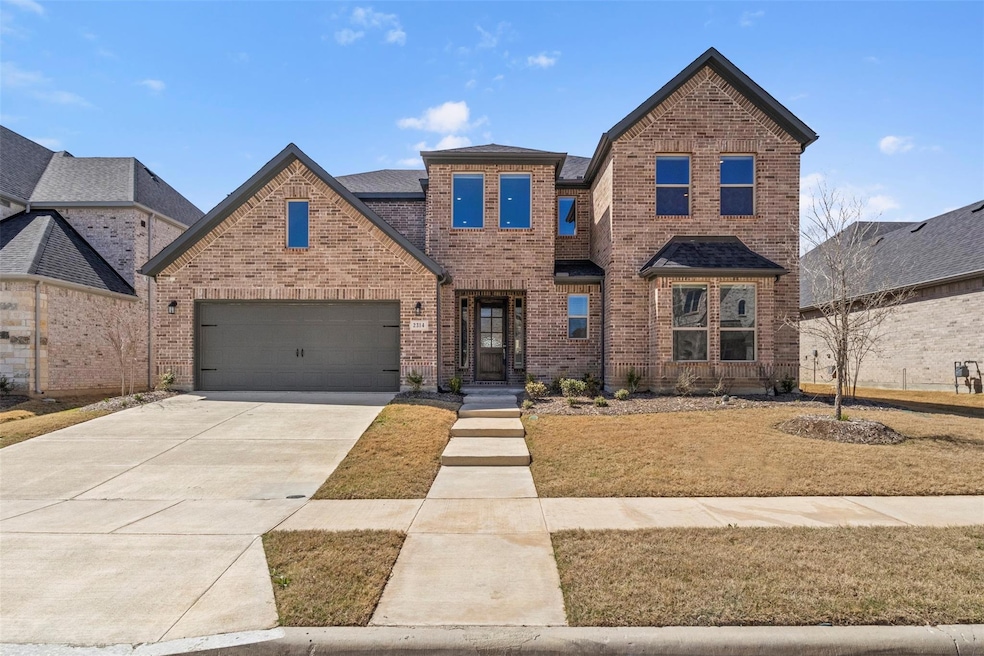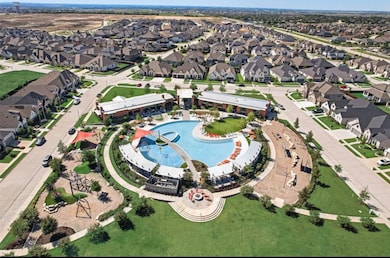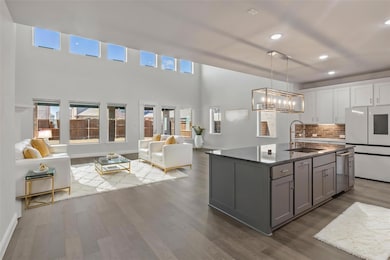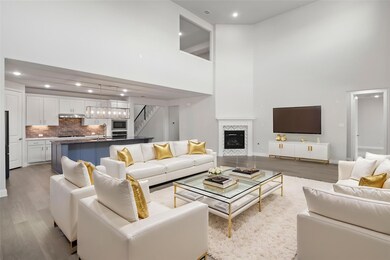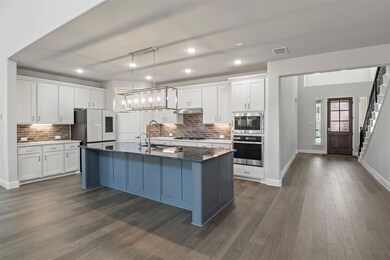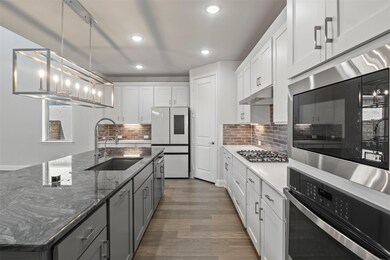
2314 Juniper Ln Northlake, TX 76226
Estimated payment $4,883/month
Highlights
- Traditional Architecture
- 2 Car Attached Garage
- Zoned Cooling
- Argyle West Rated A
- Built-In Features
- Gas Fireplace
About This Home
Stunning East-Facing Home in Ridge at Northlake!
This 4,367 sq. ft. home on a premium 70-foot lot offers 4 bedrooms, 4.5 baths, media room, and 2 dedicated offices. The open-concept design features soaring ceilings, a cozy fireplace, and expansive windows. The chef’s kitchen boasts quartz countertops, ceiling-height cabinetry, an eat-in island, stainless steel appliances, a gas range, and double ovens.
Entertainment spaces include a game room, a media room pre-wired for surround sound, and a living room with built-in speaker wiring. The luxurious primary suite offers a spa-like bath with double vanities, a soaking tub, a walk-in shower, and his-and-hers closets. Upgrades exceed $20,000!
Outside, enjoy a large fenced backyard, an extended covered patio with a gas line, security wiring, and Christmas light outlets. Located in top-rated Argyle ISD, this home blends elegance, comfort, and modern convenience. Schedule your showing today!
Home Details
Home Type
- Single Family
Est. Annual Taxes
- $1,853
Year Built
- Built in 2024
Lot Details
- 8,451 Sq Ft Lot
HOA Fees
- $124 Monthly HOA Fees
Parking
- 2 Car Attached Garage
Home Design
- Traditional Architecture
Interior Spaces
- 4,364 Sq Ft Home
- 2-Story Property
- Built-In Features
- Gas Fireplace
- Dishwasher
Bedrooms and Bathrooms
- 5 Bedrooms
Schools
- Jane Ruestmann Elementary School
- Argyle Middle School
- Argyle High School
Utilities
- Zoned Cooling
- Cable TV Available
Community Details
- Association fees include front yard maintenance, trash
- Neighborhood Management HOA, Phone Number (972) 359-1548
- Ridge Northlake Ph 2 Subdivision
- Mandatory home owners association
Listing and Financial Details
- Legal Lot and Block 26 / U
- Assessor Parcel Number R984185
Map
Home Values in the Area
Average Home Value in this Area
Tax History
| Year | Tax Paid | Tax Assessment Tax Assessment Total Assessment is a certain percentage of the fair market value that is determined by local assessors to be the total taxable value of land and additions on the property. | Land | Improvement |
|---|---|---|---|---|
| 2024 | $1,853 | $101,274 | $0 | $0 |
| 2023 | $1,500 | $84,395 | $84,395 | $0 |
| 2022 | $3,810 | $140,659 | $140,659 | $0 |
Property History
| Date | Event | Price | Change | Sq Ft Price |
|---|---|---|---|---|
| 04/15/2025 04/15/25 | Price Changed | $825,000 | -1.2% | $189 / Sq Ft |
| 03/20/2025 03/20/25 | For Sale | $835,000 | -- | $191 / Sq Ft |
Deed History
| Date | Type | Sale Price | Title Company |
|---|---|---|---|
| Special Warranty Deed | -- | None Listed On Document |
Mortgage History
| Date | Status | Loan Amount | Loan Type |
|---|---|---|---|
| Open | $649,718 | New Conventional |
Similar Homes in the area
Source: North Texas Real Estate Information Systems (NTREIS)
MLS Number: 20877261
APN: R984185
- 2305 Bedford Rd
- 2405 Juniper Ln
- 2313 Rosewood Way
- 2501 Bedford Rd
- 2420 Juniper Ln
- 1446 20th St
- 1232 20th St
- 1413 19th St
- 1116 Heritage Trail
- 1108 Heritage Trail
- 1154 20th St
- 1112 Diamond Leaf Rd
- 1100 Diamond Leaf Rd
- 1528 Arrowwood Ridge
- 1432 Huckleberry St
- 1324 Huckleberry St
- 1320 Huckleberry St
- 1109 Orchard Pass
- 2500 Bluewood Ln
- 1436 Huckleberry St
