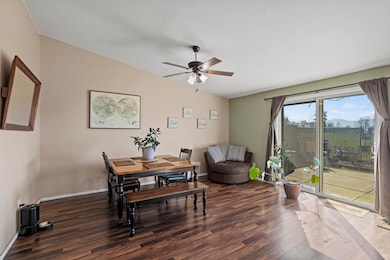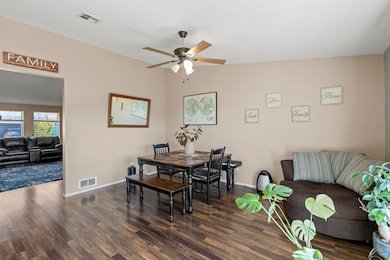
2314 Lara Ln Central Point, OR 97502
Estimated payment $2,490/month
Highlights
- Spa
- Clubhouse
- Vaulted Ceiling
- Mountain View
- Contemporary Architecture
- Engineered Wood Flooring
About This Home
Enjoy FREE ELECTRICITY with Solar Panels Seller will pay off at closing. This beautifully remodeled home offers a blend of modern design and comfort. Vaulted ceilings create a sense of space and openness, the open floor plan allows effortless flow between the living, dining, and kitchen areas while the large windows bring an abundance of natural light. The stunning high-end simulated wood
flooring adds warmth and elegance, while the kitchen boasts custom butcher block countertops offering both style and function, the bathrooms have been remodeled including granite countertops. Inside, stay
comfy with the new HVAC. Step outside to your private retreat, where a luxurious spa awaits for ultimate relaxation, and enjoy the serene views of the meadow behind the house—perfect for unwinding or entertaining guests. This house is a true gem, offering beauty and tranquility in one gorgeous home
Home Details
Home Type
- Single Family
Est. Annual Taxes
- $3,402
Year Built
- Built in 2005
Lot Details
- 5,663 Sq Ft Lot
- Fenced
- Drip System Landscaping
- Front and Back Yard Sprinklers
- Garden
- Property is zoned R-3, R-3
HOA Fees
- $90 Monthly HOA Fees
Parking
- 2 Car Attached Garage
Home Design
- Contemporary Architecture
- Frame Construction
- Composition Roof
- Concrete Perimeter Foundation
Interior Spaces
- 1,702 Sq Ft Home
- 1-Story Property
- Vaulted Ceiling
- Ceiling Fan
- Double Pane Windows
- Vinyl Clad Windows
- Living Room
- Engineered Wood Flooring
- Mountain Views
Kitchen
- Eat-In Kitchen
- Oven
- Cooktop with Range Hood
- Dishwasher
- Granite Countertops
- Disposal
Bedrooms and Bathrooms
- 3 Bedrooms
- Walk-In Closet
- 2 Full Bathrooms
- Bathtub with Shower
Home Security
- Surveillance System
- Smart Thermostat
- Fire and Smoke Detector
Eco-Friendly Details
- ENERGY STAR Qualified Equipment for Heating
- Sprinklers on Timer
Pool
- Spa
Schools
- Jewett Elementary School
- Scenic Middle School
- Crater High School
Utilities
- ENERGY STAR Qualified Air Conditioning
- Forced Air Heating and Cooling System
- Heat Pump System
- Water Heater
- Phone Available
- Cable TV Available
Listing and Financial Details
- Assessor Parcel Number 10945632
Community Details
Overview
- Hidden Grove Subdivision
- The community has rules related to covenants, conditions, and restrictions, covenants
Amenities
- Clubhouse
Recreation
- Tennis Courts
- Sport Court
- Community Playground
- Community Pool
- Park
Map
Home Values in the Area
Average Home Value in this Area
Tax History
| Year | Tax Paid | Tax Assessment Tax Assessment Total Assessment is a certain percentage of the fair market value that is determined by local assessors to be the total taxable value of land and additions on the property. | Land | Improvement |
|---|---|---|---|---|
| 2024 | $3,402 | $198,680 | $73,300 | $125,380 |
| 2023 | $3,293 | $192,900 | $71,160 | $121,740 |
| 2022 | $3,216 | $192,900 | $71,160 | $121,740 |
| 2021 | $3,124 | $187,290 | $69,090 | $118,200 |
| 2020 | $3,033 | $181,840 | $67,080 | $114,760 |
| 2019 | $2,958 | $171,410 | $63,230 | $108,180 |
| 2018 | $2,868 | $166,420 | $61,390 | $105,030 |
| 2017 | $2,796 | $166,420 | $61,390 | $105,030 |
| 2016 | $2,715 | $156,880 | $57,880 | $99,000 |
| 2015 | $2,601 | $156,880 | $57,880 | $99,000 |
| 2014 | -- | $147,890 | $54,560 | $93,330 |
Property History
| Date | Event | Price | Change | Sq Ft Price |
|---|---|---|---|---|
| 04/21/2025 04/21/25 | Pending | -- | -- | -- |
| 03/06/2025 03/06/25 | For Sale | $379,000 | +38.1% | $223 / Sq Ft |
| 09/23/2020 09/23/20 | Sold | $274,500 | +2.0% | $161 / Sq Ft |
| 08/19/2020 08/19/20 | Pending | -- | -- | -- |
| 07/16/2020 07/16/20 | For Sale | $269,000 | +48.6% | $158 / Sq Ft |
| 04/29/2015 04/29/15 | Sold | $181,000 | +7.7% | $106 / Sq Ft |
| 01/17/2015 01/17/15 | Pending | -- | -- | -- |
| 01/16/2015 01/16/15 | For Sale | $168,000 | -- | $99 / Sq Ft |
Deed History
| Date | Type | Sale Price | Title Company |
|---|---|---|---|
| Warranty Deed | $274,500 | Ticor Title Company Of Or | |
| Warranty Deed | $181,000 | Fa | |
| Bargain Sale Deed | $55,900 | Accommodation | |
| Bargain Sale Deed | -- | Lawyers Title Ins | |
| Warranty Deed | $59,000 | Lawyers Title Ins |
Mortgage History
| Date | Status | Loan Amount | Loan Type |
|---|---|---|---|
| Open | $288,970 | FHA | |
| Closed | $269,527 | FHA | |
| Previous Owner | $185,000 | New Conventional | |
| Previous Owner | $171,950 | New Conventional | |
| Previous Owner | $196,437 | New Conventional | |
| Previous Owner | $19,000 | Unknown | |
| Previous Owner | $212,000 | Fannie Mae Freddie Mac | |
| Previous Owner | $174,500 | Construction |
Similar Homes in Central Point, OR
Source: Southern Oregon MLS
MLS Number: 220196922
APN: 10945632
- 2314 Lara Ln
- 2330 Savannah Dr
- 1352 Ivan Ln
- 1237 Pheasant Way
- 2070 Bluegrass Dr
- 151 Wind Song Ln
- 2625 Devonshire Place
- 1137 Annalise St
- 1133 Annalise St
- 2589 Rabun Way
- 1129 Annalise St
- 1125 Annalise St
- 1121 Annalise St
- 1117 Annalise St
- 5117 Gebhard Rd
- 446 Beebe Rd
- 4722 Gebhard Rd
- 4718 Gebhard Rd
- 2610 Beebe Rd
- 2580 Parkwood Village Ln






