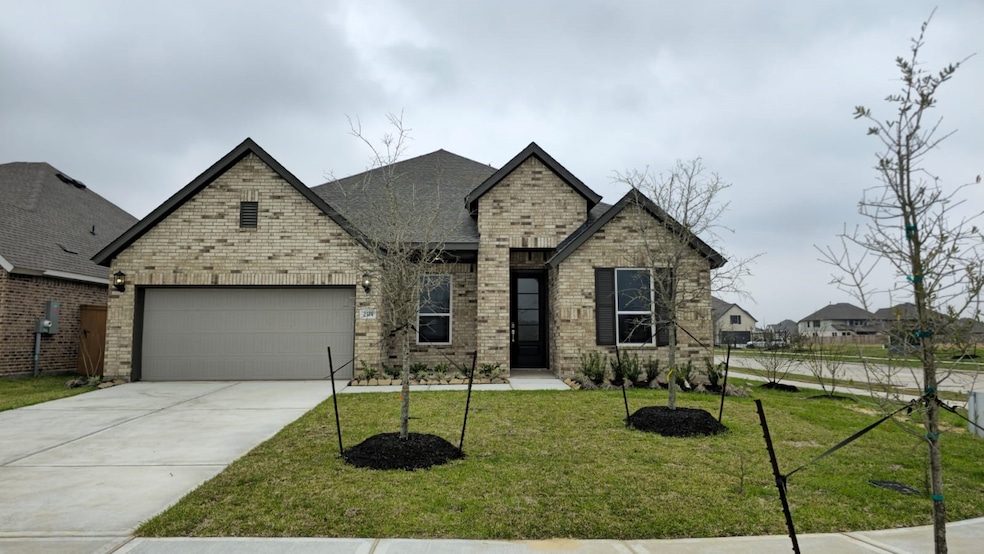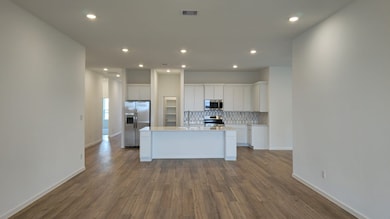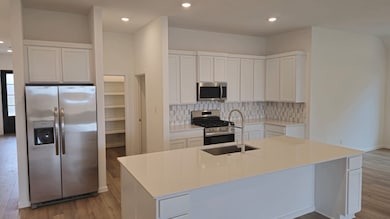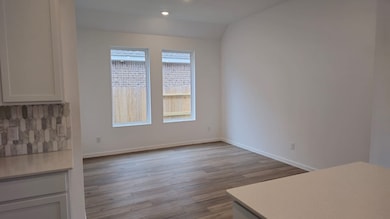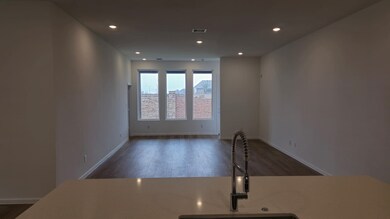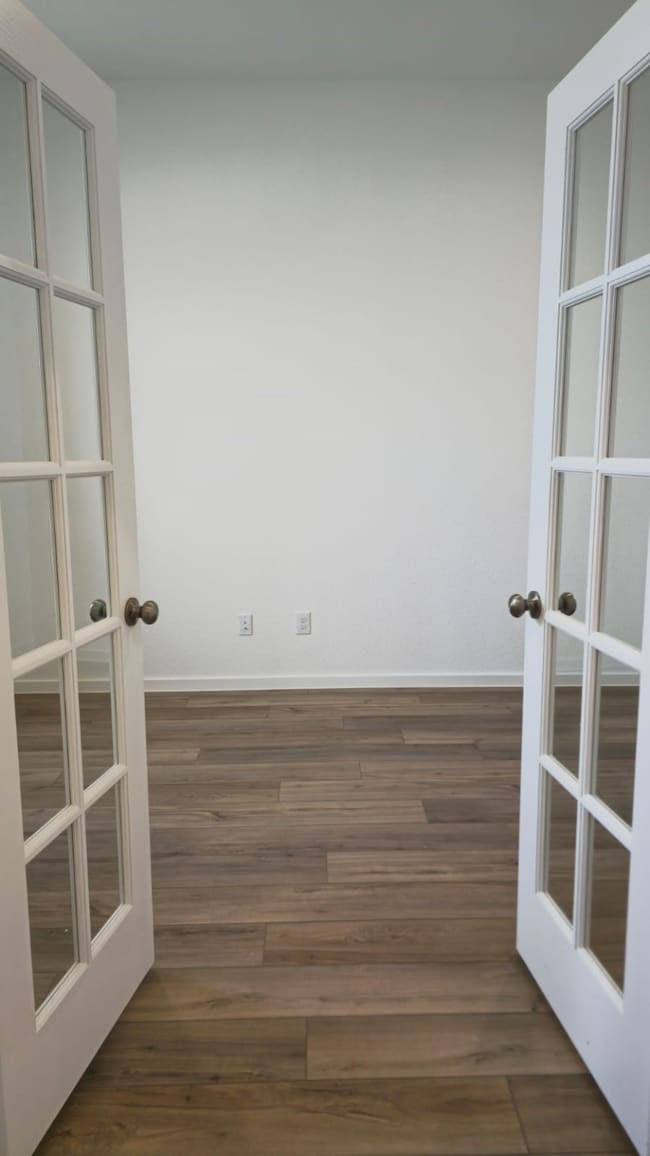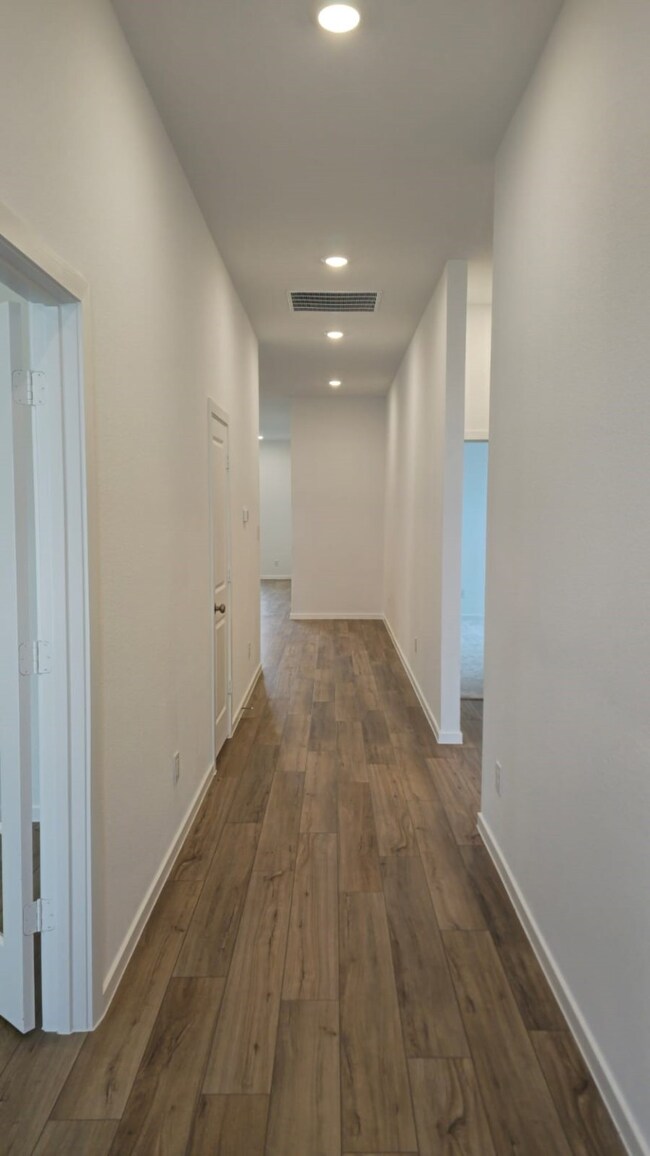
NEW CONSTRUCTION
$68K PRICE DROP
2314 Seneca Lake Dr Texas City, TX 77568
Estimated payment $2,705/month
Total Views
2,414
4
Beds
3.5
Baths
2,548
Sq Ft
$155
Price per Sq Ft
Highlights
- Under Construction
- 2 Car Attached Garage
- 1-Story Property
- Traditional Architecture
- Central Heating and Cooling System
About This Home
NEW! Lennar Fairway Collection "Cantaron II" Plan with Brick Elevation "A" in Lago Mar! The largest single-story home at Fairway with a two-car garage and storage space. The gourmet kitchen overlooks the living space and covered patio. There is plenty of flexibility for family living with three secondary bedrooms and a study, and the owner’s suite with an en-suite bathroom is tucked away for privacy. ESTIMATED TO BE COMPLETE, DECEMBER 2024*
Home Details
Home Type
- Single Family
Year Built
- Built in 2024 | Under Construction
HOA Fees
- $110 Monthly HOA Fees
Parking
- 2 Car Attached Garage
Home Design
- Traditional Architecture
- Brick Exterior Construction
- Slab Foundation
- Composition Roof
- Cement Siding
Interior Spaces
- 2,548 Sq Ft Home
- 1-Story Property
Bedrooms and Bathrooms
- 4 Bedrooms
Schools
- Lobit Elementary School
- Lobit Middle School
- Dickinson High School
Utilities
- Central Heating and Cooling System
- Heating System Uses Gas
Community Details
- Lago Mar Owners Association, Phone Number (409) 229-7821
- Built by Lennar
- Lago Mar Subdivision
Map
Create a Home Valuation Report for This Property
The Home Valuation Report is an in-depth analysis detailing your home's value as well as a comparison with similar homes in the area
Home Values in the Area
Average Home Value in this Area
Property History
| Date | Event | Price | Change | Sq Ft Price |
|---|---|---|---|---|
| 04/26/2025 04/26/25 | Price Changed | $395,000 | -13.4% | $155 / Sq Ft |
| 04/14/2025 04/14/25 | For Sale | $455,990 | 0.0% | $179 / Sq Ft |
| 03/20/2025 03/20/25 | Price Changed | $455,990 | +34.1% | $179 / Sq Ft |
| 03/19/2025 03/19/25 | Pending | -- | -- | -- |
| 03/11/2025 03/11/25 | Price Changed | $340,000 | +3.0% | $133 / Sq Ft |
| 01/29/2025 01/29/25 | Price Changed | $330,000 | -1.5% | $130 / Sq Ft |
| 01/28/2025 01/28/25 | Price Changed | $335,000 | -2.9% | $131 / Sq Ft |
| 01/24/2025 01/24/25 | Price Changed | $345,000 | -1.4% | $135 / Sq Ft |
| 01/13/2025 01/13/25 | Price Changed | $350,000 | -2.8% | $137 / Sq Ft |
| 01/12/2025 01/12/25 | Price Changed | $360,000 | -2.7% | $141 / Sq Ft |
| 01/08/2025 01/08/25 | Price Changed | $370,000 | -2.6% | $145 / Sq Ft |
| 12/15/2024 12/15/24 | Price Changed | $380,000 | -2.6% | $149 / Sq Ft |
| 12/14/2024 12/14/24 | Price Changed | $390,000 | -4.9% | $153 / Sq Ft |
| 12/07/2024 12/07/24 | Price Changed | $410,000 | -4.7% | $161 / Sq Ft |
| 11/19/2024 11/19/24 | Price Changed | $430,000 | -7.1% | $169 / Sq Ft |
| 11/18/2024 11/18/24 | For Sale | $462,990 | -- | $182 / Sq Ft |
Source: Houston Association of REALTORS®
Similar Homes in the area
Source: Houston Association of REALTORS®
MLS Number: 12926542
Nearby Homes
- 13212 Harbour Point Dr
- 3010 Mariner Island Dr
- 13326 Rosemary Dr
- 0000 Gibbs
- 7814 Ave E 1 2
- Lot 2 Avenue P
- 3802 Aster Hill Dr
- 5923 Avenue P
- 5618 Avenue M
- 5726 Avenue O
- 5623 1/2 Avenue M
- 5415 Avenue N
- 13449 Fm 1764 Rd
- 12222 23rd St
- 12424 32nd St
- 12109 22nd St
- 11918 25th St
- 6301 Avenue T
- 03 Avenue T
- 04 Avenue T
