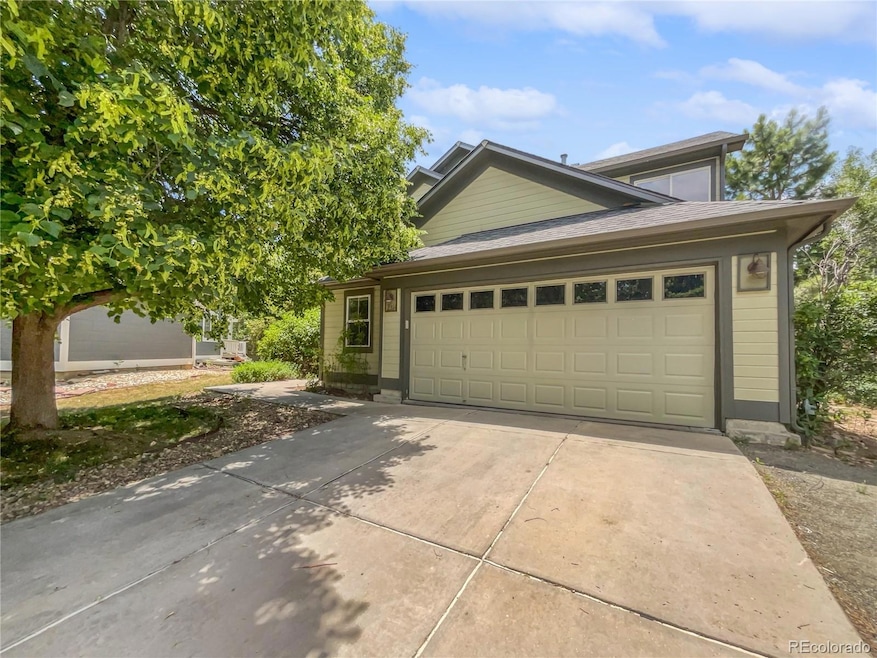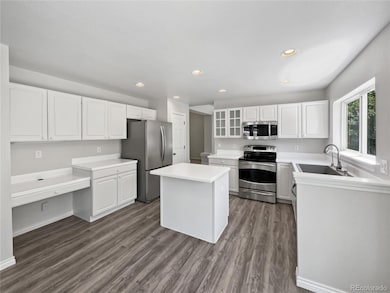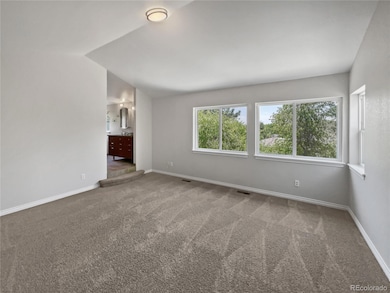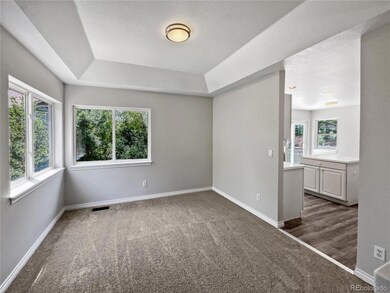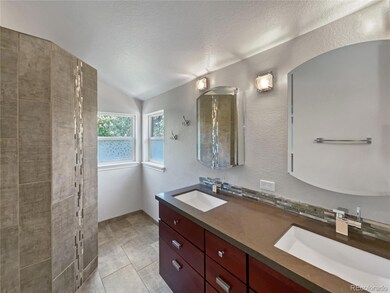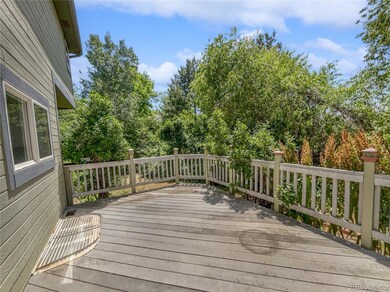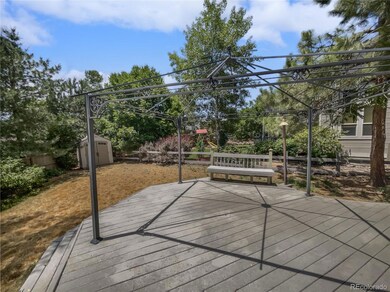
2314 Waneka Lake Trail Lafayette, CO 80026
Highlights
- 1 Fireplace
- 2 Car Attached Garage
- Tile Flooring
- Lafayette Elementary School Rated A
- Living Room
- Forced Air Heating and Cooling System
About This Home
As of December 2024Seller may consider buyer concessions if made in an offer. Welcome to this inviting home, where comfort and style harmonize effortlessly. The interior welcomes you with a neutral color scheme and fresh paint, creating a clean and inviting atmosphere that's ready for your personal touch. The kitchen, the heart of the home, features an island and boasts all stainless steel appliances, blending convenience with elegance. A cozy fireplace sets the mood for tranquil evenings indoors. In the primary bathroom, dual sinks provide ample space for morning routines and evening relaxation. Partial flooring replacement adds a modern touch, enhancing the home's inherent charm. Additionally, the home is equipped with a new air conditioner; HVAC system for optimal comfort. For outdoor enthusiasts, a spacious deck beckons for peaceful mornings with coffee or alfresco dining on warm summer nights. The fenced-in backyard ensures privacy and ample room for outdoor activities. A practical storage shed completes the outdoor amenities, offering solutions for your storage needs. Step into this exquisite property and envision transforming it into your dream home.
Last Agent to Sell the Property
Opendoor Brokerage LLC Brokerage Email: lisa@opendoor.com License #100098173

Co-Listed By
Opendoor Brokerage LLC Brokerage Email: lisa@opendoor.com License #100084881
Home Details
Home Type
- Single Family
Est. Annual Taxes
- $4,796
Year Built
- Built in 1996
Lot Details
- 7,144 Sq Ft Lot
HOA Fees
- $59 Monthly HOA Fees
Parking
- 2 Car Attached Garage
Home Design
- Frame Construction
- Composition Roof
- Wood Siding
Interior Spaces
- 2-Story Property
- 1 Fireplace
- Living Room
- Unfinished Basement
- Partial Basement
Kitchen
- Oven
- Microwave
- Dishwasher
Flooring
- Carpet
- Tile
- Vinyl
Bedrooms and Bathrooms
- 3 Bedrooms
Schools
- Lafayette Elementary School
- Angevine Middle School
- Centaurus High School
Utilities
- Forced Air Heating and Cooling System
- Heating System Uses Natural Gas
Community Details
- Indian Peaks Filing No. 7 Homeowners Association I Association, Phone Number (303) 429-2611
- Indian Peaks Flg 7 La Subdivision
Listing and Financial Details
- Exclusions: Alarm and Kwikset lock do not convey.
- Property held in a trust
- Assessor Parcel Number R0120813
Map
Home Values in the Area
Average Home Value in this Area
Property History
| Date | Event | Price | Change | Sq Ft Price |
|---|---|---|---|---|
| 12/20/2024 12/20/24 | Sold | $797,758 | -3.1% | $409 / Sq Ft |
| 11/19/2024 11/19/24 | Pending | -- | -- | -- |
| 11/14/2024 11/14/24 | Price Changed | $823,000 | -0.1% | $422 / Sq Ft |
| 10/24/2024 10/24/24 | Price Changed | $824,000 | -0.4% | $422 / Sq Ft |
| 10/10/2024 10/10/24 | Price Changed | $827,000 | -0.1% | $424 / Sq Ft |
| 09/03/2024 09/03/24 | For Sale | $828,000 | +3.8% | $424 / Sq Ft |
| 08/22/2024 08/22/24 | Off Market | $797,758 | -- | -- |
| 07/25/2024 07/25/24 | Price Changed | $828,000 | -1.4% | $424 / Sq Ft |
| 07/10/2024 07/10/24 | For Sale | $840,000 | 0.0% | $430 / Sq Ft |
| 06/26/2024 06/26/24 | Pending | -- | -- | -- |
| 06/20/2024 06/20/24 | For Sale | $840,000 | -- | $430 / Sq Ft |
Tax History
| Year | Tax Paid | Tax Assessment Tax Assessment Total Assessment is a certain percentage of the fair market value that is determined by local assessors to be the total taxable value of land and additions on the property. | Land | Improvement |
|---|---|---|---|---|
| 2024 | $4,796 | $55,067 | $11,631 | $43,436 |
| 2023 | $4,796 | $55,067 | $15,316 | $43,436 |
| 2022 | $4,149 | $44,174 | $11,488 | $32,686 |
| 2021 | $4,104 | $45,445 | $11,819 | $33,626 |
| 2020 | $3,649 | $39,926 | $10,296 | $29,630 |
| 2019 | $3,599 | $39,926 | $10,296 | $29,630 |
| 2018 | $3,563 | $39,031 | $11,304 | $27,727 |
| 2017 | $3,469 | $43,151 | $12,497 | $30,654 |
| 2016 | $3,176 | $34,595 | $10,428 | $24,167 |
| 2015 | $2,976 | $28,950 | $9,711 | $19,239 |
| 2014 | $2,503 | $28,950 | $9,711 | $19,239 |
Mortgage History
| Date | Status | Loan Amount | Loan Type |
|---|---|---|---|
| Open | $638,206 | New Conventional | |
| Previous Owner | $109,905 | New Conventional | |
| Previous Owner | $100,000 | Credit Line Revolving | |
| Previous Owner | $260,000 | New Conventional | |
| Previous Owner | $260,000 | New Conventional | |
| Previous Owner | $70,000 | Credit Line Revolving | |
| Previous Owner | $269,200 | New Conventional | |
| Previous Owner | $36,000 | Credit Line Revolving | |
| Previous Owner | $289,600 | No Value Available | |
| Previous Owner | $95,000 | Credit Line Revolving | |
| Previous Owner | $91,400 | Credit Line Revolving | |
| Previous Owner | $22,100 | Credit Line Revolving | |
| Previous Owner | $237,300 | No Value Available | |
| Previous Owner | $53,880 | Unknown | |
| Previous Owner | $20,000 | Unknown | |
| Previous Owner | $184,850 | Balloon |
Deed History
| Date | Type | Sale Price | Title Company |
|---|---|---|---|
| Warranty Deed | $797,758 | None Listed On Document | |
| Warranty Deed | $804,300 | None Listed On Document | |
| Interfamily Deed Transfer | -- | Land Title Guarantee Company | |
| Interfamily Deed Transfer | -- | -- | |
| Corporate Deed | $205,409 | -- |
Similar Homes in Lafayette, CO
Source: REcolorado®
MLS Number: 7854659
APN: 1575040-24-023
- 2325 Glacier Ct
- 2305 Glacier Ct
- 2069 N Fork Dr
- 2425 Waneka Lake Trail
- 1356 Golden Eagle Way
- 577 N 96th St
- 329 Lodgewood Ln
- 2247 Eagles Nest Dr
- 366 Blackhawk Ln
- 2035 Buchanan Point
- 2569 Stonewall Ln
- 1308 Snowberry Ln Unit 301
- 1308 Snowberry Ln Unit 304
- 247 Rendezvous Dr
- 1304 Snowberry Ln Unit 103
- 1304 Snowberry Ln Unit 204
- 1316 Snowberry Ln Unit 101
- 1833 Sweet Clover Ln
- 1806 Blue Star Ln
- 1558 White Violet Way
