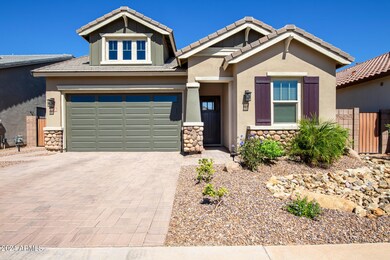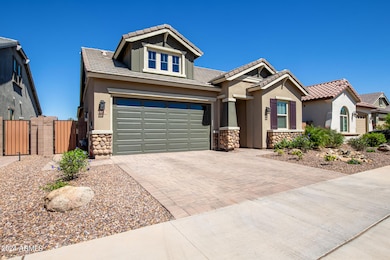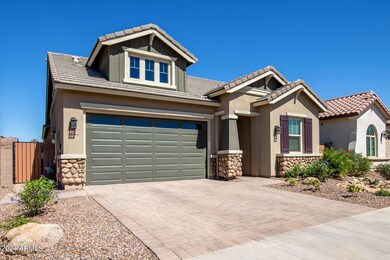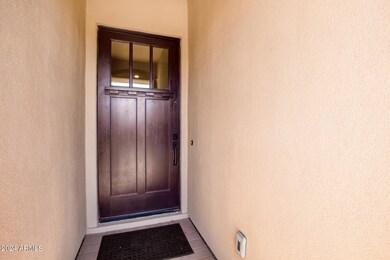
23142 E Thornton Rd Queen Creek, AZ 85142
Superstition Vistas NeighborhoodHighlights
- Home Energy Rating Service (HERS) Rated Property
- Clubhouse
- Heated Community Pool
- Queen Creek Middle School Rated A-
- Granite Countertops
- Tennis Courts
About This Home
As of April 2025Why wait for a new build? This property offers a delightful curb appeal with a desert landscape. The interior boasts an open floor plan bathed in natural light with areas that flow together seamlessly, promoting a greater traffic flow. Tall Ceilings, recessed lighting, wood-plank tile flooring, and stylish light fixtures are attributes worth mentioning. The multi-sliding glass doors connect the indoors with the outdoors for easy entertaining. The kitchen showcases wood cabinets, granite countertops, stainless steel appliances, a gas cooktop, and an oversized island. The primary bedroom hosts a full ensuite with a large dual vanity, soaking tub, step-in shower, and a walk-in closet. The tandem garage features an epoxy floor and a paver driveway. The no-fuss backyard has a covered patio, pavers, and artificial turf, allowing you to relax in solitude while sipping your favorite beverage or hosting fun gatherings on the weekends. The choice is yours! This fantastic community offers parks & playgrounds, a splash pad, basketball & pickleball courts, a pool, and much more! Truly a resort-like living! Don't let this opportunity pass you by. Act now!
Home Details
Home Type
- Single Family
Est. Annual Taxes
- $2,417
Year Built
- Built in 2021
Lot Details
- 5,760 Sq Ft Lot
- Desert faces the front of the property
- Block Wall Fence
- Artificial Turf
- Backyard Sprinklers
- Sprinklers on Timer
HOA Fees
- $165 Monthly HOA Fees
Parking
- 2 Open Parking Spaces
- 3 Car Garage
- Tandem Parking
Home Design
- Wood Frame Construction
- Tile Roof
- Stone Exterior Construction
- Stucco
Interior Spaces
- 1,960 Sq Ft Home
- 1-Story Property
- Ceiling height of 9 feet or more
- Ceiling Fan
- Double Pane Windows
- Low Emissivity Windows
- Vinyl Clad Windows
Kitchen
- Eat-In Kitchen
- Breakfast Bar
- Gas Cooktop
- Built-In Microwave
- Kitchen Island
- Granite Countertops
Flooring
- Carpet
- Tile
Bedrooms and Bathrooms
- 3 Bedrooms
- Primary Bathroom is a Full Bathroom
- 2.5 Bathrooms
- Dual Vanity Sinks in Primary Bathroom
- Bathtub With Separate Shower Stall
Schools
- Queen Creek Elementary School
- Eastmark High Middle School
- Eastmark High School
Utilities
- Cooling Available
- Heating System Uses Natural Gas
- High Speed Internet
- Cable TV Available
Additional Features
- No Interior Steps
- Home Energy Rating Service (HERS) Rated Property
Listing and Financial Details
- Tax Lot 333
- Assessor Parcel Number 304-63-318
Community Details
Overview
- Association fees include ground maintenance
- Barney Farms Association, Phone Number (480) 647-7748
- Built by Fulton Homes
- Barney Farms Subdivision
Amenities
- Clubhouse
- Recreation Room
Recreation
- Tennis Courts
- Community Playground
- Heated Community Pool
- Community Spa
- Bike Trail
Map
Home Values in the Area
Average Home Value in this Area
Property History
| Date | Event | Price | Change | Sq Ft Price |
|---|---|---|---|---|
| 04/02/2025 04/02/25 | Sold | $584,900 | 0.0% | $298 / Sq Ft |
| 02/02/2025 02/02/25 | Pending | -- | -- | -- |
| 01/19/2025 01/19/25 | Price Changed | $584,900 | -1.7% | $298 / Sq Ft |
| 01/10/2025 01/10/25 | Price Changed | $595,000 | -0.4% | $304 / Sq Ft |
| 11/25/2024 11/25/24 | Price Changed | $597,500 | -0.4% | $305 / Sq Ft |
| 10/28/2024 10/28/24 | Price Changed | $600,000 | -2.4% | $306 / Sq Ft |
| 09/27/2024 09/27/24 | For Sale | $615,000 | +2.8% | $314 / Sq Ft |
| 05/21/2024 05/21/24 | Sold | $598,500 | 0.0% | $305 / Sq Ft |
| 02/28/2024 02/28/24 | Price Changed | $598,500 | -0.2% | $305 / Sq Ft |
| 01/24/2024 01/24/24 | For Sale | $599,999 | -- | $306 / Sq Ft |
Tax History
| Year | Tax Paid | Tax Assessment Tax Assessment Total Assessment is a certain percentage of the fair market value that is determined by local assessors to be the total taxable value of land and additions on the property. | Land | Improvement |
|---|---|---|---|---|
| 2025 | $2,749 | $25,657 | -- | -- |
| 2024 | $2,417 | $24,435 | -- | -- |
| 2023 | $2,417 | $40,500 | $8,100 | $32,400 |
| 2022 | $2,339 | $33,080 | $6,610 | $26,470 |
| 2021 | $175 | $2,040 | $2,040 | $0 |
| 2020 | $188 | $2,180 | $2,180 | $0 |
Mortgage History
| Date | Status | Loan Amount | Loan Type |
|---|---|---|---|
| Previous Owner | $310,000 | New Conventional | |
| Previous Owner | $200,000,000 | Credit Line Revolving |
Deed History
| Date | Type | Sale Price | Title Company |
|---|---|---|---|
| Warranty Deed | $584,900 | Wfg National Title Insurance C | |
| Warranty Deed | $598,500 | Wfg National Title Insurance C | |
| Special Warranty Deed | $123,890 | Security Title |
Similar Homes in the area
Source: Arizona Regional Multiple Listing Service (ARMLS)
MLS Number: 6763042
APN: 304-63-318
- 23069 E Mayberry Rd
- 23105 E Carriage Way
- 23148 E Carriage Way
- 20039 S 231st St
- 23163 E Canary Way
- 23146 E Canary Way
- 23162 E Canary Way
- 22922 E Mayberry Rd
- 23161 E Mockingbird Dr
- 22897 E Carriage Way
- 1437 W Smoke Tree Ave
- 23138 E Lords Way
- 23139 E Lords Way
- 23122 E Lords Way
- 20888 S 231st Way
- 20900 S 231st Way
- 20897 S 231st Place
- 22900 E Reins Rd
- 22866 E Mayberry Rd
- 22878 E Carriage Way






