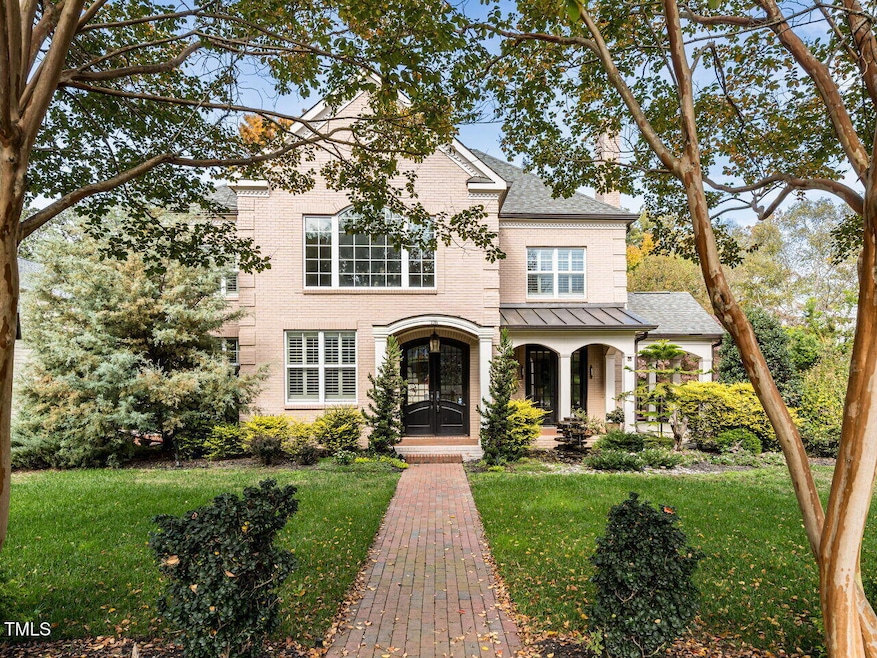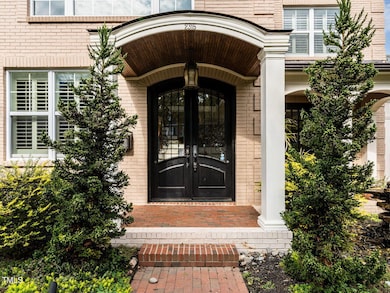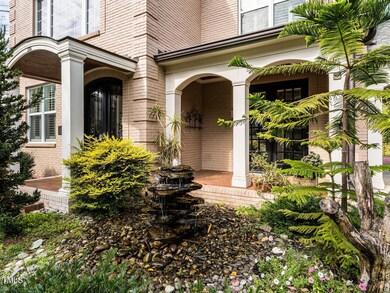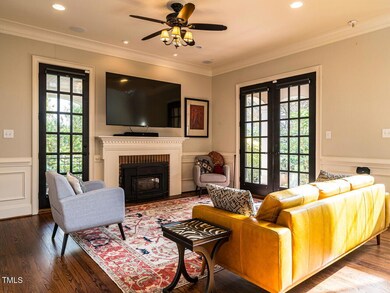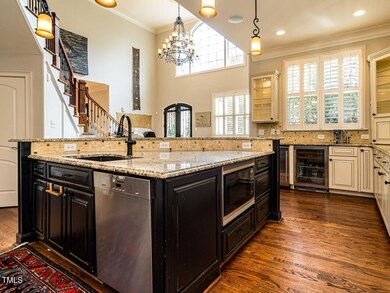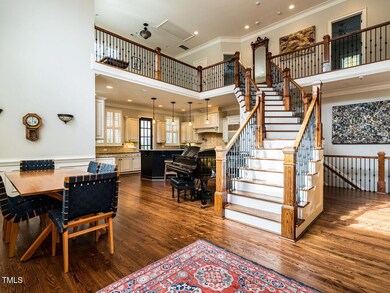
2315 Byrd St Raleigh, NC 27608
Bloomsbury NeighborhoodHighlights
- Waterfall on Lot
- View of Trees or Woods
- Deck
- Joyner Elementary School Rated A-
- Built-In Refrigerator
- Living Room with Fireplace
About This Home
As of February 2025Light-filled custom home with 5 main floor covered porches and decks to enjoy the gorgeous North Carolina fall weather. Incredible neighborhood with lots of character and diversity! Major structural renovation in 2006 w/ lots of updates; High ceilings, dramatic 2 story foyer/ dining area that's open to the gourmet kitchen, convection oven, granite counters, custom cabinets, wine fridge, pot filler, commercial gas range and island with room to eat and spread out! Lots of accent lighting, incredible windows and natural light. Main floor master with large walk-in closet, private door to sundeck and custom bath with jacuzzi tub, separate tile shower with bench seat, high ceilings. Amazing deck has new stain and retractable awning. Quaint side porch to listen to babbling stack-stone fountain. EV charger and EM Pulse Shield to protect electrical service. Large basement has recreational area, wet bar, gas log fireplace, full bath with jacuzzi tub/ separate shower. Rear paver patio with walkway around to driveway.
Home Details
Home Type
- Single Family
Est. Annual Taxes
- $11,185
Year Built
- Built in 1950
Lot Details
- 0.34 Acre Lot
- East Facing Home
- Poultry Coop
- Landscaped
- Garden
Home Design
- Transitional Architecture
- Brick Exterior Construction
- Slab Foundation
- Shingle Roof
- Asphalt Roof
- Lead Paint Disclosure
Interior Spaces
- 3-Story Property
- Sound System
- Built-In Features
- Crown Molding
- Tray Ceiling
- Smooth Ceilings
- High Ceiling
- Ceiling Fan
- Recessed Lighting
- Chandelier
- Gas Log Fireplace
- Awning
- Entrance Foyer
- Family Room
- Living Room with Fireplace
- 2 Fireplaces
- Combination Kitchen and Dining Room
- Recreation Room
- Views of Woods
Kitchen
- Eat-In Kitchen
- Oven
- Built-In Range
- Microwave
- Built-In Refrigerator
- Ice Maker
- Dishwasher
- Kitchen Island
- Granite Countertops
- Disposal
Flooring
- Wood
- Ceramic Tile
Bedrooms and Bathrooms
- 4 Bedrooms
- Primary Bedroom on Main
- Walk-in Shower
Laundry
- Laundry Room
- Laundry on upper level
Basement
- Interior and Exterior Basement Entry
- Sump Pump
- Fireplace in Basement
- Natural lighting in basement
Parking
- 4 Parking Spaces
- Electric Vehicle Home Charger
- Parking Deck
- 4 Open Parking Spaces
Outdoor Features
- Deck
- Patio
- Waterfall on Lot
- Outbuilding
- Front Porch
Schools
- Joyner Elementary School
- Oberlin Middle School
- Broughton High School
Utilities
- Forced Air Heating and Cooling System
- Heating System Uses Natural Gas
- Gas Water Heater
- Cable TV Available
Additional Features
- Visitable
- Grass Field
Community Details
- No Home Owners Association
- Anderson Heights Subdivision
Listing and Financial Details
- Assessor Parcel Number 1705405924
Map
Home Values in the Area
Average Home Value in this Area
Property History
| Date | Event | Price | Change | Sq Ft Price |
|---|---|---|---|---|
| 02/03/2025 02/03/25 | Sold | $1,227,500 | +0.2% | $301 / Sq Ft |
| 01/04/2025 01/04/25 | Pending | -- | -- | -- |
| 11/30/2024 11/30/24 | Price Changed | $1,225,000 | -3.9% | $301 / Sq Ft |
| 10/04/2024 10/04/24 | Price Changed | $1,275,000 | -3.8% | $313 / Sq Ft |
| 08/28/2024 08/28/24 | Price Changed | $1,325,000 | -3.6% | $325 / Sq Ft |
| 07/21/2024 07/21/24 | For Sale | $1,375,000 | -- | $337 / Sq Ft |
Tax History
| Year | Tax Paid | Tax Assessment Tax Assessment Total Assessment is a certain percentage of the fair market value that is determined by local assessors to be the total taxable value of land and additions on the property. | Land | Improvement |
|---|---|---|---|---|
| 2024 | $11,185 | $1,285,607 | $682,812 | $602,795 |
| 2023 | $9,742 | $891,915 | $415,150 | $476,765 |
| 2022 | $9,051 | $891,915 | $415,150 | $476,765 |
| 2021 | $8,698 | $891,915 | $415,150 | $476,765 |
| 2020 | $8,540 | $891,915 | $415,150 | $476,765 |
| 2019 | $10,872 | $936,412 | $339,150 | $597,262 |
| 2018 | $10,251 | $936,412 | $339,150 | $597,262 |
| 2017 | $9,761 | $936,412 | $339,150 | $597,262 |
| 2016 | $9,454 | $925,977 | $339,150 | $586,827 |
| 2015 | $9,930 | $956,992 | $382,320 | $574,672 |
| 2014 | $9,416 | $956,992 | $382,320 | $574,672 |
Mortgage History
| Date | Status | Loan Amount | Loan Type |
|---|---|---|---|
| Open | $982,000 | New Conventional | |
| Closed | $982,000 | New Conventional | |
| Previous Owner | $497,250 | New Conventional | |
| Previous Owner | $499,350 | Adjustable Rate Mortgage/ARM | |
| Previous Owner | $50,000 | Unknown | |
| Previous Owner | $607,000 | New Conventional | |
| Previous Owner | $630,000 | New Conventional | |
| Previous Owner | $200,000 | Stand Alone Second | |
| Previous Owner | $112,450 | Credit Line Revolving | |
| Previous Owner | $900,000 | Construction | |
| Previous Owner | $325,000 | Unknown | |
| Previous Owner | $275,000 | Unknown | |
| Previous Owner | $75,000 | Credit Line Revolving | |
| Previous Owner | $30,000 | Credit Line Revolving |
Deed History
| Date | Type | Sale Price | Title Company |
|---|---|---|---|
| Warranty Deed | $1,227,500 | None Listed On Document | |
| Warranty Deed | $1,227,500 | None Listed On Document | |
| Warranty Deed | $865,000 | None Available | |
| Special Warranty Deed | $630,000 | None Available | |
| Trustee Deed | $688,500 | None Available | |
| Warranty Deed | $540,000 | None Available | |
| Warranty Deed | -- | -- | |
| Warranty Deed | $264,500 | -- |
Similar Homes in Raleigh, NC
Source: Doorify MLS
MLS Number: 10042604
APN: 1705.18-40-5924-000
- 2502 St Marys St
- 2147 Wake Dr
- 2521 Saint Marys St
- 2501 Kenmore Dr
- 2122 Woodland Ave
- 2629 Sidford Alley
- 2650 Marchmont St
- 2105 White Oak Rd
- 2005 Glenwood Ave
- 2646 Marchmont St
- 2642 Marchmont St
- 2617 St Marys St
- 2207 Oxford Rd
- 2651 Marchmont St
- 2635 Marchmont St
- 2622 Marchmont St
- 2441 W Lake Dr
- 2656 Welham Alley
- 2605 Hazelwood Dr
- 2618 Marchmont St
