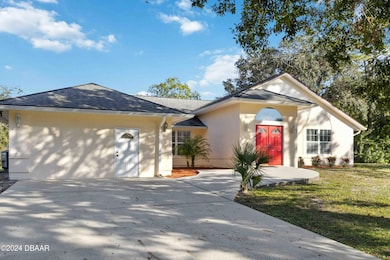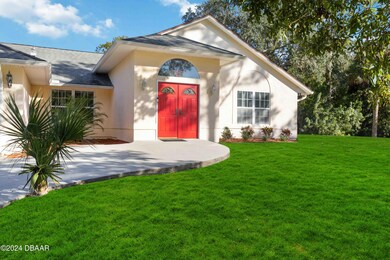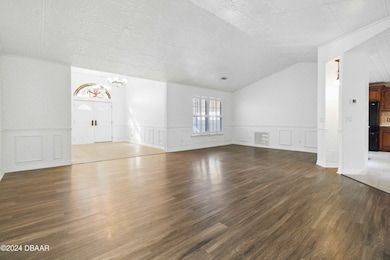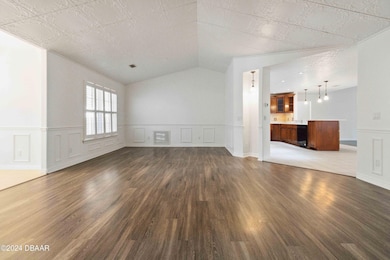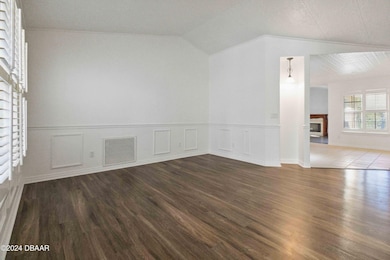
2315 Candy Ln Malabar, FL 32950
Malabar NeighborhoodHighlights
- Open Floorplan
- Bonus Room
- Porch
- Vaulted Ceiling
- No HOA
- Separate Shower in Primary Bathroom
About This Home
As of December 2024AVAILABLE NOW! NEW ROOF IS ON ITS WAY WITH AN ACCEPTABLE OFFER...This is the one you've been waiting for! HUGE 1.4 acre lot & offering unspoiled nature & privacy with in-town conveniences, and just 15 minutes to the beach! Bring your toys: no HOA, HUGE 3 bedroom-2 bathroom home with 2,781square feet under air. THIS IS A MUST SEE HOME!!! Updated NEW PLANK FLOORING, freshly painted interior, spotless & move in ready, a split plan layout, French door entry, cozy family room with a real wood burning fireplace!! 2015 New Drain field, New Hot Water Heater. Your oversized lot lets you live life on your terms. This home is perfect for entertaining family and friends, or just enjoying peaceful nature. Bring the fun inside: The kitchen boasts plenty of countertop work space, abundant storage and open concept to the main living area. The large private, converted garage space makes a perfect Man Cave, Play Room,
office, 4th bedroom or more. Could easily convert to a private suite w/full bath
Home Details
Home Type
- Single Family
Est. Annual Taxes
- $1,750
Year Built
- Built in 1990 | Remodeled
Lot Details
- 1.4 Acre Lot
- West Facing Home
Home Design
- Slab Foundation
- Frame Construction
- Shingle Roof
- Stucco
Interior Spaces
- 2,781 Sq Ft Home
- 1-Story Property
- Open Floorplan
- Built-In Features
- Vaulted Ceiling
- Ceiling Fan
- Wood Burning Fireplace
- Family Room
- Living Room
- Dining Room
- Bonus Room
- Washer Hookup
Kitchen
- Breakfast Bar
- Electric Oven
- Electric Range
- Microwave
- Dishwasher
Flooring
- Tile
- Vinyl
Bedrooms and Bathrooms
- 3 Bedrooms
- Split Bedroom Floorplan
- Dual Closets
- Walk-In Closet
- 2 Full Bathrooms
- Primary bathroom on main floor
- Separate Shower in Primary Bathroom
Outdoor Features
- Porch
Utilities
- Central Heating and Cooling System
- 200+ Amp Service
- Agricultural Well Water Source
- Well
- Electric Water Heater
- Septic Tank
Community Details
- No Home Owners Association
- Not On The List Subdivision
Listing and Financial Details
- Homestead Exemption
- Assessor Parcel Number 29-37-01-00-808
Map
Home Values in the Area
Average Home Value in this Area
Property History
| Date | Event | Price | Change | Sq Ft Price |
|---|---|---|---|---|
| 12/20/2024 12/20/24 | Sold | $549,900 | 0.0% | $198 / Sq Ft |
| 11/25/2024 11/25/24 | Pending | -- | -- | -- |
| 11/19/2024 11/19/24 | For Sale | $549,900 | -- | $198 / Sq Ft |
Tax History
| Year | Tax Paid | Tax Assessment Tax Assessment Total Assessment is a certain percentage of the fair market value that is determined by local assessors to be the total taxable value of land and additions on the property. | Land | Improvement |
|---|---|---|---|---|
| 2023 | $1,772 | $149,350 | $0 | $0 |
| 2022 | $1,696 | $145,000 | $0 | $0 |
| 2021 | $1,535 | $140,780 | $0 | $0 |
| 2020 | $1,527 | $138,840 | $0 | $0 |
| 2019 | $1,489 | $135,720 | $0 | $0 |
| 2018 | $1,480 | $133,190 | $0 | $0 |
| 2017 | $1,489 | $130,460 | $0 | $0 |
| 2016 | $1,488 | $127,780 | $33,600 | $94,180 |
| 2015 | $1,526 | $126,900 | $26,880 | $100,020 |
| 2014 | $1,518 | $125,610 | $26,880 | $98,730 |
Mortgage History
| Date | Status | Loan Amount | Loan Type |
|---|---|---|---|
| Open | $499,900 | VA | |
| Closed | $499,900 | VA |
Deed History
| Date | Type | Sale Price | Title Company |
|---|---|---|---|
| Warranty Deed | $549,900 | Echelon Title Services | |
| Warranty Deed | $549,900 | Echelon Title Services | |
| Warranty Deed | -- | -- |
About the Listing Agent

I moved to Central Florida in 1983 from Buffalo New York; I was a junior in high school. I attended Lake Howell High School in Seminole County and loved receiving a top notch education while I enjoyed playing football and wrestling. I continued my education and wrestling at Clemson University. After graduating from Clemson I returned to Lake Howell and Coached the wrestling program for 2 years-placing my team in the top 10 in the State and having 2 state Champs and a High School All American
Gregory's Other Listings
Source: Daytona Beach Area Association of REALTORS®
MLS Number: 1206083
APN: 29-37-01-00-00808.0-0000.00
- 2265 Mccain Ln
- 2470 Hunter Ln
- O Unknown
- 2545 Billie Ln
- 2565 Billie Ln
- 2485 Corey Rd
- 0 Unknown Unit 1029575
- 0 Unknown Unit 1026516
- Tbd Oakridge Ln
- Xxx Unknown
- 1980 Corey Rd
- 0 Beekeeper Ln Unit 285202
- 2700 Corey Rd
- Unknown Beekeeper Ln
- 0 Malabar Rd Unit 894681
- 0 Mccain Ln Unit MFRO6280966
- 2432 Westhorpe Dr
- 000 Glatter Rd
- Tdcandy Kramer Ln
- 0 Kramer Ln

