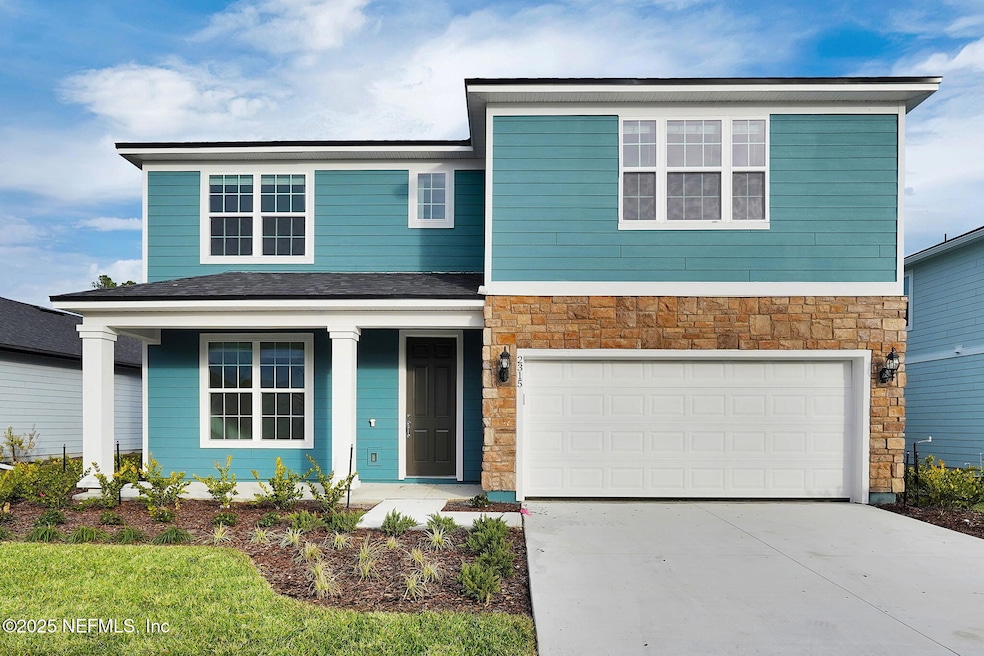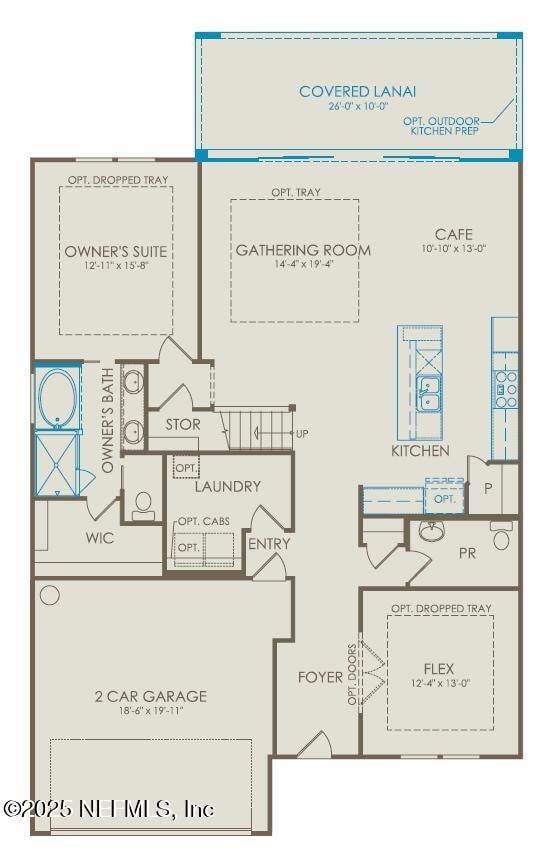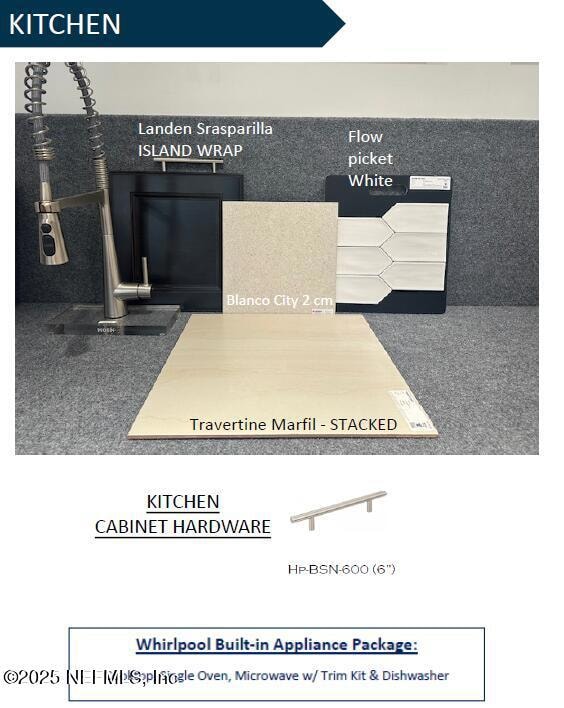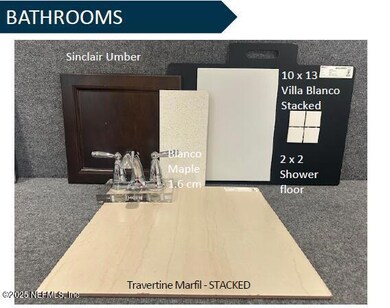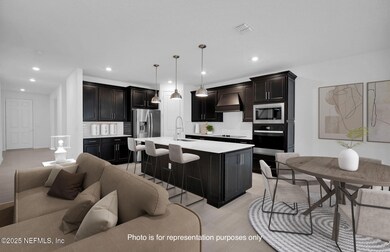
2315 Glade Ln Green Cove Springs, FL 32043
Asbury Lake NeighborhoodEstimated payment $2,581/month
Highlights
- Under Construction
- Open Floorplan
- Loft
- Lake Asbury Elementary School Rated A-
- Traditional Architecture
- Great Room
About This Home
This expansive two-story Whitestone home showcases our Traditional Elevation and features 4bedrooms,3.5 bathrooms, spacious Upstairs Loft, Floor Outlets, and 2-Car Garage with Epoxy Floor finish. Entertain guests in a beautiful Gourmet Kitchen that features Built-In Whirlpool Appliances, Corner Walk-In Pantry, Quartz Countertops, Sarsaparilla Cabinets accented with a White Flow Picket Tile Backsplash, and large Center Island that overlooks a spacious Gathering Room with added Pocket Sliding Glass Doors leading to your spacious Covered Lanai making indoor/outdoor entertaining a breeze. The Owner's Suite is located on the main level of your home and features a large Walk-In Closet, Dual-Sink Vanity, Private Water Closet and an oversized Walk-In Shower. This home also includes our Smart Home Package featuring a Ring Doorbell and Honeywell Thermostat.
Home Details
Home Type
- Single Family
Est. Annual Taxes
- $786
Year Built
- Built in 2025 | Under Construction
HOA Fees
- $63 Monthly HOA Fees
Parking
- 2 Car Attached Garage
- Garage Door Opener
Home Design
- Traditional Architecture
- Wood Frame Construction
- Shingle Roof
- Wood Siding
Interior Spaces
- 2,782 Sq Ft Home
- 2-Story Property
- Open Floorplan
- Built-In Features
- Entrance Foyer
- Great Room
- Family Room
- Loft
- Bonus Room
- Utility Room
Kitchen
- Electric Oven
- Electric Cooktop
- Microwave
- Dishwasher
- Kitchen Island
- Disposal
Flooring
- Carpet
- Tile
Bedrooms and Bathrooms
- 4 Bedrooms
- Walk-In Closet
- Shower Only
Laundry
- Laundry in unit
- Washer and Gas Dryer Hookup
Home Security
- Smart Thermostat
- Fire and Smoke Detector
Schools
- Rideout Elementary School
- Lake Asbury Middle School
- Clay High School
Utilities
- Central Heating and Cooling System
- Electric Water Heater
Additional Features
- Rear Porch
- Lot Dimensions are 60'x120'
Listing and Financial Details
- Assessor Parcel Number 10052500920300821
Community Details
Overview
- Bradley Creek Crossing Subdivision
Recreation
- Community Playground
Map
Home Values in the Area
Average Home Value in this Area
Tax History
| Year | Tax Paid | Tax Assessment Tax Assessment Total Assessment is a certain percentage of the fair market value that is determined by local assessors to be the total taxable value of land and additions on the property. | Land | Improvement |
|---|---|---|---|---|
| 2024 | $786 | $65,000 | $65,000 | -- |
| 2023 | $786 | $30,000 | $30,000 | $0 |
| 2022 | $213 | $14,000 | $14,000 | $0 |
Property History
| Date | Event | Price | Change | Sq Ft Price |
|---|---|---|---|---|
| 03/29/2025 03/29/25 | Pending | -- | -- | -- |
| 03/27/2025 03/27/25 | Price Changed | $439,190 | -1.7% | $158 / Sq Ft |
| 03/21/2025 03/21/25 | Price Changed | $446,690 | -0.6% | $161 / Sq Ft |
| 02/28/2025 02/28/25 | Price Changed | $449,190 | -0.2% | $161 / Sq Ft |
| 02/20/2025 02/20/25 | Price Changed | $449,900 | -4.3% | $162 / Sq Ft |
| 02/14/2025 02/14/25 | Price Changed | $469,900 | -0.9% | $169 / Sq Ft |
| 01/17/2025 01/17/25 | Price Changed | $474,190 | -2.4% | $170 / Sq Ft |
| 01/09/2025 01/09/25 | For Sale | $486,000 | -- | $175 / Sq Ft |
Similar Homes in Green Cove Springs, FL
Source: realMLS (Northeast Florida Multiple Listing Service)
MLS Number: 2063730
APN: 10-05-25-009203-008-21
- 2425 Glade Ln
- 2327 Bradley Park Dr
- 2315 Glade Ln
- 2466 Bradley Park Dr
- 2416 Glade Ln
- 2446 Glade Ln
- 2442 Glade Ln
- 2347 Glade Ln
- 2413 Glade Ln
- 2355 Glade Ln
- 2319 Bradley Park Dr
- 3130 Meridian Way
- 2314 Bradley Park Dr
- 2322 Bradley Park Dr
- 2409 Russell Rd
- 2489 Bradley Park Dr
- 2419 Glade Ln
- 3648 Americana Dr
- 3225 Willowleaf Ln
- 3281 Willowleaf Ln
