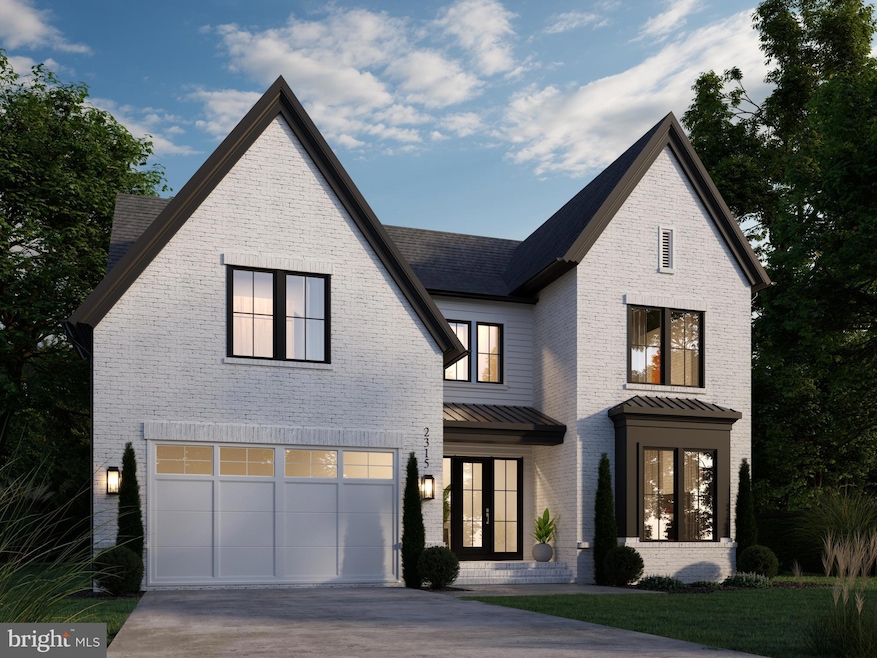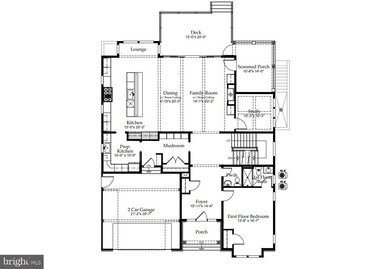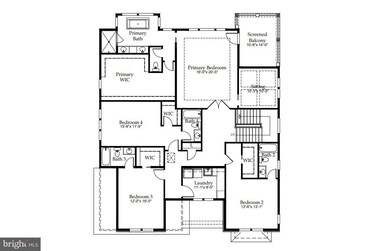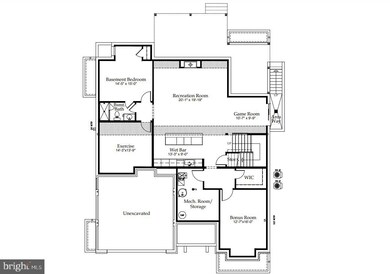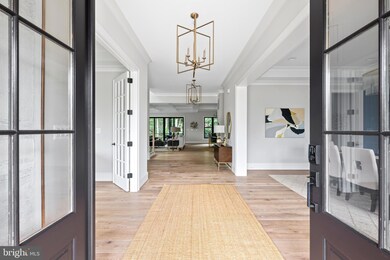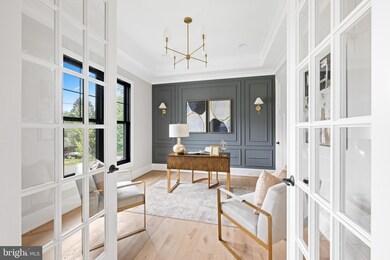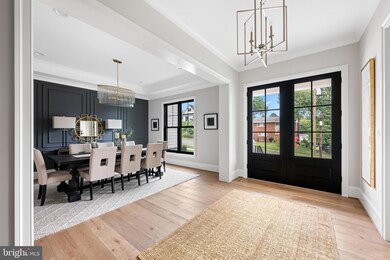
2315 N Tuckahoe St Arlington, VA 22205
East Falls Church NeighborhoodEstimated payment $15,966/month
Highlights
- New Construction
- Gourmet Kitchen
- Transitional Architecture
- Tuckahoe Elementary School Rated A
- Deck
- 3-minute walk to Charles A. Stewart Park
About This Home
Cherry Hill Custom Homes presents this beautiful transitional design currently under construction on a large, flat lot backing to Tuckahoe Park in the East Falls Church neighborhood of North Arlington. This home features 6 bedrooms, 6 full bathrooms, and one powder room with 6,171 square feet of finished living space over three levels. The main level includes 10ft ceilings, gorgeous wide-plank engineered white oak wood floors, a beautiful gourmet kitchen with rear prep kitchen and frame-less custom cabinetry, a great room with gas fireplace with tile surround, a main level guest suite, a private study, and a spacious mudroom with built-in cubbies. A screened porch and deck off of the great room offer amazing outdoor living spaces overlooking the back yard and Tuckahoe Park. The upper level is highlighted by a luxurious primary suite with walk-in closet with built-ins, a sitting room, and a private screened porch, a spa-like bathroom with heated floors, double vanities, stand-alone soaking tub, and heavy glass enclosed shower. The walk-up lower level includes a recreation room with gas fireplace and a full-size wet bar with island, exercise room, an additional bedroom with full bathroom, and a bonus room. Convenient to Tuckahoe and Charles Stewart Parks, East Falls Church Metro, Westover, and much more. Tuckahoe ES/ Williamsburg MS/ Yorktown HS. Delivery October 2025. Photos are from another home built by Cherry Hill Custom Homes. Still time to choose some finishes.
Home Details
Home Type
- Single Family
Est. Annual Taxes
- $10,755
Year Built
- Built in 2025 | New Construction
Lot Details
- 0.3 Acre Lot
- Southwest Facing Home
- Property is zoned R-6
Parking
- 2 Car Attached Garage
- Front Facing Garage
Home Design
- Transitional Architecture
- Poured Concrete
- Architectural Shingle Roof
- Passive Radon Mitigation
- Concrete Perimeter Foundation
- HardiePlank Type
Interior Spaces
- Property has 3 Levels
- Wet Bar
- Built-In Features
- Bar
- Crown Molding
- Ceiling height of 9 feet or more
- Recessed Lighting
- 2 Fireplaces
- Gas Fireplace
- Low Emissivity Windows
- Casement Windows
- Dining Area
- Engineered Wood Flooring
Kitchen
- Gourmet Kitchen
- Gas Oven or Range
- Six Burner Stove
- Range Hood
- Built-In Microwave
- Dishwasher
- Stainless Steel Appliances
- Kitchen Island
- Disposal
Bedrooms and Bathrooms
- En-Suite Bathroom
- Walk-In Closet
Laundry
- Laundry on upper level
- Washer and Dryer Hookup
Finished Basement
- Basement Fills Entire Space Under The House
- Walk-Up Access
- Drainage System
- Sump Pump
Outdoor Features
- Deck
- Screened Patio
- Porch
Schools
- Tuckahoe Elementary School
- Williamsburg Middle School
- Yorktown High School
Utilities
- Central Heating and Cooling System
- Humidifier
- Natural Gas Water Heater
Community Details
- No Home Owners Association
- Built by Cherry Hill Custom Homes
- East Falls Church Subdivision
Listing and Financial Details
- Assessor Parcel Number 01-069-012
Map
Home Values in the Area
Average Home Value in this Area
Tax History
| Year | Tax Paid | Tax Assessment Tax Assessment Total Assessment is a certain percentage of the fair market value that is determined by local assessors to be the total taxable value of land and additions on the property. | Land | Improvement |
|---|---|---|---|---|
| 2024 | $10,755 | $1,041,100 | $865,600 | $175,500 |
| 2023 | $10,421 | $1,011,700 | $850,600 | $161,100 |
| 2022 | $10,064 | $977,100 | $805,600 | $171,500 |
| 2021 | $9,525 | $924,800 | $760,500 | $164,300 |
| 2020 | $9,110 | $887,900 | $725,500 | $162,400 |
| 2019 | $8,745 | $852,300 | $701,900 | $150,400 |
| 2018 | $8,437 | $838,700 | $672,000 | $166,700 |
| 2017 | $8,231 | $818,200 | $645,800 | $172,400 |
| 2016 | $7,546 | $761,500 | $598,500 | $163,000 |
| 2015 | $7,375 | $740,500 | $572,300 | $168,200 |
| 2014 | $7,596 | $762,700 | $594,000 | $168,700 |
Property History
| Date | Event | Price | Change | Sq Ft Price |
|---|---|---|---|---|
| 03/17/2025 03/17/25 | Pending | -- | -- | -- |
Deed History
| Date | Type | Sale Price | Title Company |
|---|---|---|---|
| Warranty Deed | $1,080,000 | Commonwealth Land Title |
Mortgage History
| Date | Status | Loan Amount | Loan Type |
|---|---|---|---|
| Open | $810,000 | New Conventional | |
| Previous Owner | $279,200 | New Conventional | |
| Previous Owner | $300,000 | New Conventional |
Similar Homes in the area
Source: Bright MLS
MLS Number: VAAR2053594
APN: 01-069-012
- 6559 24th St N
- 6428 Langston Blvd
- 2222 N Roosevelt St
- 2430 N Rockingham St
- 6703 Washington Blvd Unit A
- 2331 N Van Buren Ct
- 6711 Washington Blvd Unit I
- 6418 22nd St N
- 2431 N Roosevelt St
- 6400 26th St N
- 6877 Washington Blvd
- 1933 N Van Buren St
- 6242 22nd Rd N
- 6314 Washington Blvd
- 6940 Fairfax Dr Unit 400
- 1922 N Van Buren St
- 2200 N Westmoreland St Unit 401
- 2612 N Pocomoke St
- 6213 22nd St N
- 2016 N Westmoreland St
