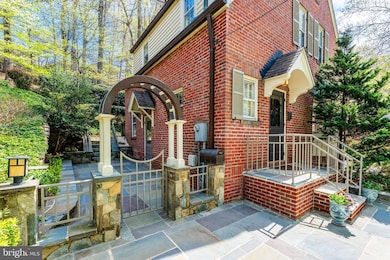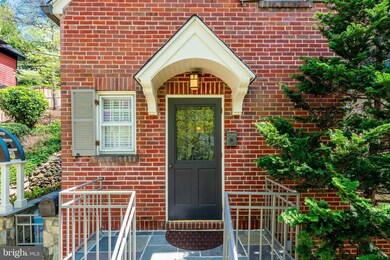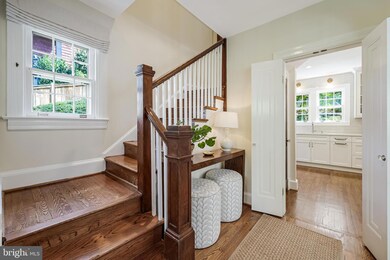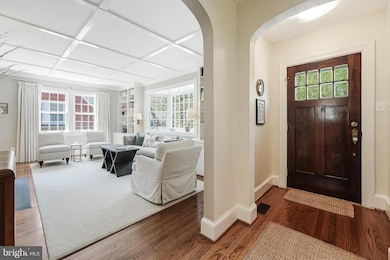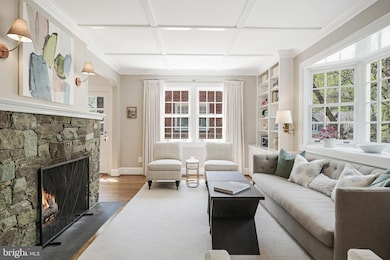
2315 N Utah St Arlington, VA 22207
Donaldson Run NeighborhoodEstimated payment $7,799/month
Highlights
- Very Popular Property
- Cape Cod Architecture
- 1 Car Attached Garage
- Taylor Elementary School Rated A
- No HOA
- Central Heating and Cooling System
About This Home
Offered in the heart of Lee Heights, this charming and updated Cape Cod sits on a lush 7,685 sq ft lot filled with hostas, hydrangeas, dogwoods, hollies and camellias. Blending classic architectural details with modern upgrades, this home offers both character and comfort—inside and out.Highlights & Features: 3 Bedrooms + Den | 2 Full Bathrooms | Garage, Approx. 7,685 sq ft Lot, 9’ Ceilings, Extensive Moldings & Built-ins, Stone Fireplace & Custom Built-ins, Gleaming Hardwood Floors, Schools: Taylor ES, Dorothy Hamm MS & Yorktown HSRecent Updates & RenovationsKitchen/Dining Renovation by Cherry Hill (2017) – Fully permitted update with timeless finishes and open-concept flow.Upper Level Bathroom Renovation (2020), Lower Level Bathroom – Complete Renovation (2018), Interior Painting (2021, 2024, 2025) – Freshly painted and beautifully maintained throughout., Relined Chimney (2016)Custom Lighting & Window Treatments – will all conveyBuilt-in Sound System – Two interior levels + outdoor coverage for entertaining or everyday enjoyment.Hardscaping (2015) – Slate patios, fieldstone walls, built-in outdoor kitchen and custom outdoor fireplace – perfect for hosting outdoor events!Lighting, Roof & Copper Gutters (2012), Washer/Dryer (2014), HVAC System (2018), Hot Water Heater (2018)Outdoor LivingThe expansive and professionally landscaped yard provides a tranquil escape with multiple outdoor living spaces, including slate patios, a custom fire pit, and a fully equipped outdoor kitchen. Perfect for garden lovers and entertainers alike.Location, Location, LocationWalk to neighborhood restaurants, shops, parks along with quick access to D.C. (just two traffic lights away!), the GW Parkway and Route 66, —this home offers the best of Arlington living with charm, convenience, and community.NOTE: 2315 N Utah Street is currently located within the Donaldson Run Recreation Association (Donaldson Run Swimming Pool) designated boundary area.
Open House Schedule
-
Sunday, April 27, 20252:00 to 4:00 pm4/27/2025 2:00:00 PM +00:004/27/2025 4:00:00 PM +00:00Storybook Cape Cod in Lee Heights - Offered in the heart of Lee Heights, this charming and updated Cape Cod sits on a lush 7,685 sq ft lot filled with hostas, hydrangeas, dogwoods, hollies and camellias. Blending classic architectural details with modern upgrades, this home offers both character and comfort—inside and out.Add to Calendar
Home Details
Home Type
- Single Family
Est. Annual Taxes
- $10,697
Year Built
- Built in 1935 | Remodeled in 2018
Lot Details
- 7,685 Sq Ft Lot
- Property is zoned R-8
Parking
- 1 Car Attached Garage
- Front Facing Garage
- Driveway
- On-Street Parking
Home Design
- Cape Cod Architecture
- Brick Exterior Construction
- Block Foundation
Interior Spaces
- Property has 3 Levels
- Wood Burning Fireplace
- Finished Basement
- Basement Fills Entire Space Under The House
Bedrooms and Bathrooms
- 3 Bedrooms
Schools
- Taylor Elementary School
- Dorothy Hamm Middle School
- Yorktown High School
Utilities
- Central Heating and Cooling System
- Natural Gas Water Heater
Community Details
- No Home Owners Association
- Lee Heights Subdivision
Listing and Financial Details
- Tax Lot 411
- Assessor Parcel Number 05-028-012
Map
Home Values in the Area
Average Home Value in this Area
Tax History
| Year | Tax Paid | Tax Assessment Tax Assessment Total Assessment is a certain percentage of the fair market value that is determined by local assessors to be the total taxable value of land and additions on the property. | Land | Improvement |
|---|---|---|---|---|
| 2024 | $10,697 | $1,035,500 | $779,000 | $256,500 |
| 2023 | $10,473 | $1,016,800 | $779,000 | $237,800 |
| 2022 | $9,819 | $953,300 | $722,000 | $231,300 |
| 2021 | $9,401 | $912,700 | $688,800 | $223,900 |
| 2020 | $9,043 | $881,400 | $665,000 | $216,400 |
| 2019 | $8,757 | $853,500 | $637,100 | $216,400 |
| 2018 | $8,450 | $840,000 | $618,500 | $221,500 |
| 2017 | $8,142 | $809,300 | $595,200 | $214,100 |
| 2016 | $7,549 | $761,800 | $576,600 | $185,200 |
| 2015 | $7,332 | $736,100 | $548,700 | $187,400 |
| 2014 | $6,761 | $678,800 | $502,200 | $176,600 |
Property History
| Date | Event | Price | Change | Sq Ft Price |
|---|---|---|---|---|
| 04/23/2025 04/23/25 | For Sale | $1,240,000 | +45.9% | $564 / Sq Ft |
| 08/18/2016 08/18/16 | Sold | $850,000 | +6.3% | $363 / Sq Ft |
| 07/16/2016 07/16/16 | Pending | -- | -- | -- |
| 07/13/2016 07/13/16 | For Sale | $800,000 | -- | $342 / Sq Ft |
Deed History
| Date | Type | Sale Price | Title Company |
|---|---|---|---|
| Gift Deed | -- | -- | |
| Warranty Deed | $850,000 | Absolute Title & Escrow Llc | |
| Warranty Deed | $770,000 | -- |
Mortgage History
| Date | Status | Loan Amount | Loan Type |
|---|---|---|---|
| Previous Owner | $680,000 | New Conventional | |
| Previous Owner | $551,025 | Adjustable Rate Mortgage/ARM | |
| Previous Owner | $580,000 | New Conventional | |
| Previous Owner | $527,850 | New Conventional | |
| Previous Owner | $500,000 | Adjustable Rate Mortgage/ARM |
Similar Homes in Arlington, VA
Source: Bright MLS
MLS Number: VAAR2056024
APN: 05-028-012
- 4401 Cherry Hill Rd Unit 27
- 4401 Cherry Hill Rd Unit 24
- 4401 Cherry Hill Rd Unit 67
- 4401 Cherry Hill Rd Unit 25
- 4390 Lorcom Ln Unit 804
- 4390 Lorcom Ln Unit 702
- 4343 Cherry Hill Rd Unit 306
- 4705 25th St N
- 2150 N Stafford St
- 4612 27th St N
- 2707 N Wakefield St
- 4508 20th St N
- 2642 Robert Walker Place
- 4096 21st Rd N
- 4015 Vacation Ln
- 4017 22nd St N
- 4082 Cherry Hill Rd
- 2321 N Quebec St
- 4119 27th Rd N
- 4771 26th St N


