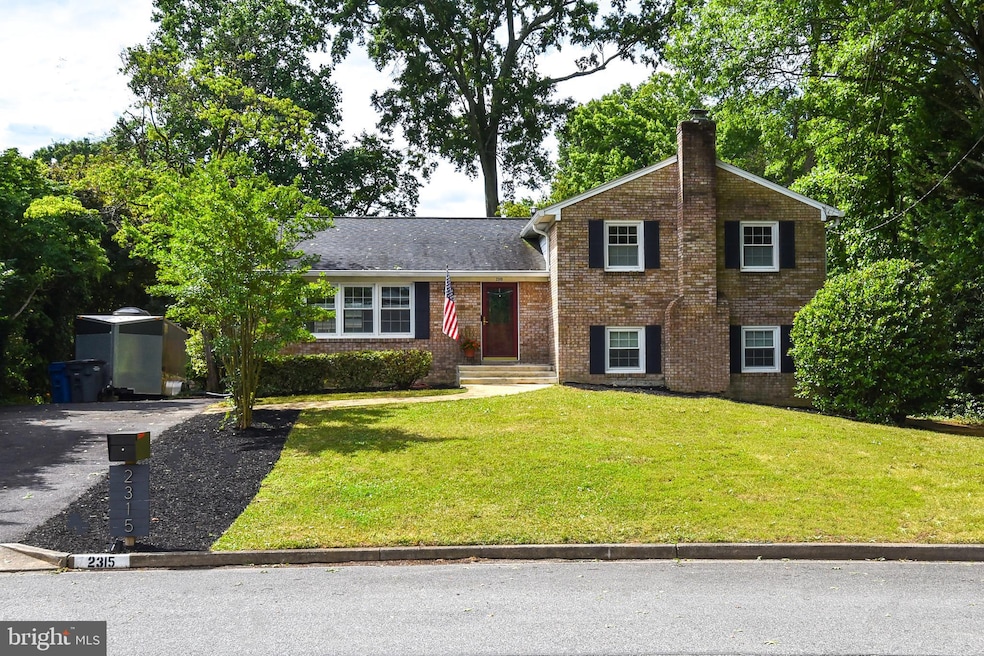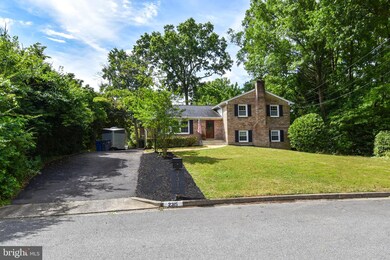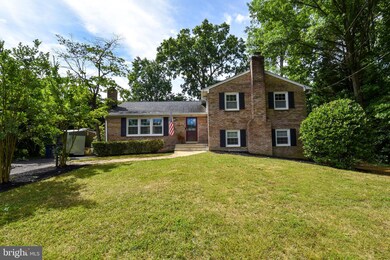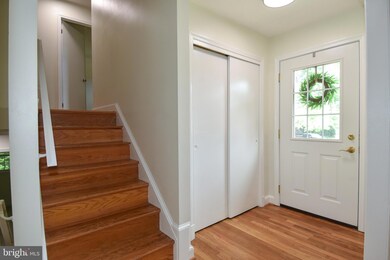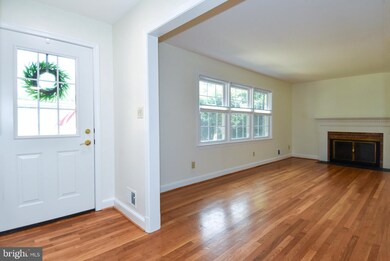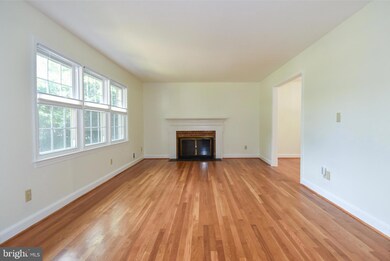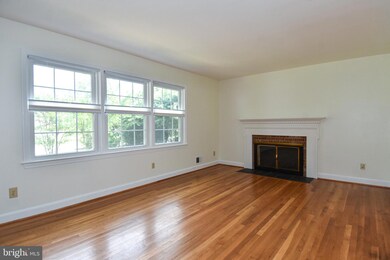
2315 Nordok Place Alexandria, VA 22306
Hybla Valley NeighborhoodHighlights
- Traditional Floor Plan
- Wood Flooring
- 2 Fireplaces
- Sandburg Middle Rated A-
- Space For Rooms
- 2-minute walk to Hollin Meadows Park
About This Home
As of September 2024Accepting Backup Offers. Over 2950 square feet 5-bedroom 3 full bath split-level home, beautifully maintained, charming and spacious, on almost 15,500 square foot lot. Assumable VA loan at 3% with seller's lender*. Home boast 4 levels with over 2950 square feet of usable space. Upper level has 4 bedrooms with hardwood floors and 2 bathrooms (Primary bedroom and bath, 3 other bedrooms and hall bath). Hardwood floors throughout the main level living room with wood burning fireplace and formal dining room. Kitchen has a movable island that conveys and space for a breakfast table. Kitchen has refrigerator and dishwasher, which are stainless steel; cooktop and wall oven, plus plenty of counter space and cabinets. Off the kitchen is the gem of the home, a Glass Solarium-Sunroom perfect for relaxing with your morning coffee or after work watching all the wildlife that visits your back yard, plus perfect space for plant lovers, a private greenhouse. The 792 square foot Lower-level (not included in the property tax calculations) has the second wood burning fireplace in the large carpeted family room and the 5th bedroom, a full bathroom, plus the separate mudroom laundry area with second refrigerator or freezer that conveys (you pick how you want to use it), lots of built in storage cabinets and huge stainless steel utility sink for those big messy jobs or bathing the pet and an exterior door the side patio. Brand new RUUD HVAC with Nest Thermostat, June 2024. Newer Samsung front load matching washer and dryer. But we are not done. There is still another level, approximately 634 additional square feet - the basement - workshop - hobby room or perhaps convert it to additional living space to meet your needs. Basement workshop has beautiful epoxy floors, a workbench with wood pegboards for hanging all your tools or hobby items. It comes with a built-in bar top with pint glass holders, some stainless steel shelving and additional storage closet. So much space in this lovely home. If you add up all four level, you have over 2950 square feet of usable space. Many improvements have been made to the exterior of the home: Newer front steps. shutters, exterior lights, locking mailbox, Ring camera, widened asphalt driveway, fire-pit deck area, side patio, railing top for grill or plants. Truly a MUST SEE! Super commuter location; 13 miles to DC, 9 miles to Reagan National Airport, Huntington Metro 4.6 miles, 2 miles to Mt Vernon Hospital, numerous parks, bike to Old Town, shopping nearby. Community pool a few blocks away (membership needed). Walk to the elementary school across the street. NO HOA! Rare opportunity to purchase a home in the desirable neighborhood of Kirkside. Lovingly maintained. House freshly painted, carpets cleaned, professionally cleaned.
Home Details
Home Type
- Single Family
Est. Annual Taxes
- $9,540
Year Built
- Built in 1965
Lot Details
- 0.35 Acre Lot
- Northwest Facing Home
- Back Yard Fenced
- Property is in very good condition
- Property is zoned 120
Home Design
- Split Level Home
- Brick Exterior Construction
- Slab Foundation
- Poured Concrete
- Shingle Roof
Interior Spaces
- Property has 4 Levels
- Traditional Floor Plan
- 2 Fireplaces
- Wood Burning Fireplace
- Double Pane Windows
- Family Room
- Living Room
- Formal Dining Room
- Hobby Room
- Sun or Florida Room
- Utility Room
- Exterior Cameras
Kitchen
- Eat-In Kitchen
- Built-In Oven
- Cooktop
- Dishwasher
- Disposal
Flooring
- Wood
- Carpet
- Laminate
- Ceramic Tile
Bedrooms and Bathrooms
- 5 Main Level Bedrooms
- En-Suite Primary Bedroom
- 3 Full Bathrooms
Laundry
- Laundry Room
- Laundry on lower level
- Dryer
- Washer
Improved Basement
- Heated Basement
- Interior Basement Entry
- Shelving
- Space For Rooms
- Workshop
- Basement Windows
Parking
- 4 Parking Spaces
- 4 Driveway Spaces
Schools
- Hollin Meadows Elementary School
- Sandburg Middle School
- West Potomac High School
Utilities
- Central Heating and Cooling System
- Natural Gas Water Heater
Additional Features
- Energy-Efficient Windows
- Patio
Community Details
- No Home Owners Association
- Kirkside Subdivision
Listing and Financial Details
- Tax Lot 41
- Assessor Parcel Number 1021 26 0041
Map
Home Values in the Area
Average Home Value in this Area
Property History
| Date | Event | Price | Change | Sq Ft Price |
|---|---|---|---|---|
| 09/10/2024 09/10/24 | Sold | $850,000 | -4.2% | $288 / Sq Ft |
| 06/24/2024 06/24/24 | For Sale | $886,999 | +19.1% | $301 / Sq Ft |
| 05/13/2021 05/13/21 | Sold | $745,000 | +4.9% | $486 / Sq Ft |
| 04/09/2021 04/09/21 | For Sale | $710,000 | -- | $463 / Sq Ft |
Tax History
| Year | Tax Paid | Tax Assessment Tax Assessment Total Assessment is a certain percentage of the fair market value that is determined by local assessors to be the total taxable value of land and additions on the property. | Land | Improvement |
|---|---|---|---|---|
| 2024 | $10,094 | $823,420 | $376,000 | $447,420 |
| 2023 | $9,939 | $837,330 | $376,000 | $461,330 |
| 2022 | $8,831 | $730,700 | $333,000 | $397,700 |
| 2021 | $7,740 | $625,450 | $289,000 | $336,450 |
| 2020 | $7,673 | $617,060 | $289,000 | $328,060 |
| 2019 | $7,688 | $617,060 | $289,000 | $328,060 |
| 2018 | $6,861 | $596,630 | $275,000 | $321,630 |
| 2017 | $7,225 | $592,560 | $275,000 | $317,560 |
| 2016 | $7,210 | $592,560 | $275,000 | $317,560 |
| 2015 | $6,958 | $592,560 | $275,000 | $317,560 |
| 2014 | $6,630 | $564,440 | $262,000 | $302,440 |
Mortgage History
| Date | Status | Loan Amount | Loan Type |
|---|---|---|---|
| Open | $819,612 | VA | |
| Previous Owner | $751,100 | VA | |
| Previous Owner | $751,100 | VA |
Deed History
| Date | Type | Sale Price | Title Company |
|---|---|---|---|
| Warranty Deed | $850,000 | Universal Title | |
| Deed | $745,000 | Rgs Title | |
| Deed | $745,000 | Rgs Title Llc |
Similar Homes in Alexandria, VA
Source: Bright MLS
MLS Number: VAFX2184832
APN: 1021-26-0041
- 2402 Daphne Ln
- 7800 Elba Rd
- 7605 Range Rd
- 2106 Wilkinson Place
- 2728 Boswell Ave
- 7508 Milway Dr
- 7421 Hopa Ct
- 7409 Range Rd
- 1909 Courtland Rd
- 7802 Wellington Rd
- 2312 Kimbro St
- 7814 Belvedere Dr
- 2507 Windbreak Dr
- 7621 Leith Place
- 3010 Heritage Springs Ct
- 7924 New Market Rd
- 1631 Courtland Rd
- 1605 Mason Hill Dr
- 2402 Parkers Ln
- 7522 Snowpea Ct Unit G
