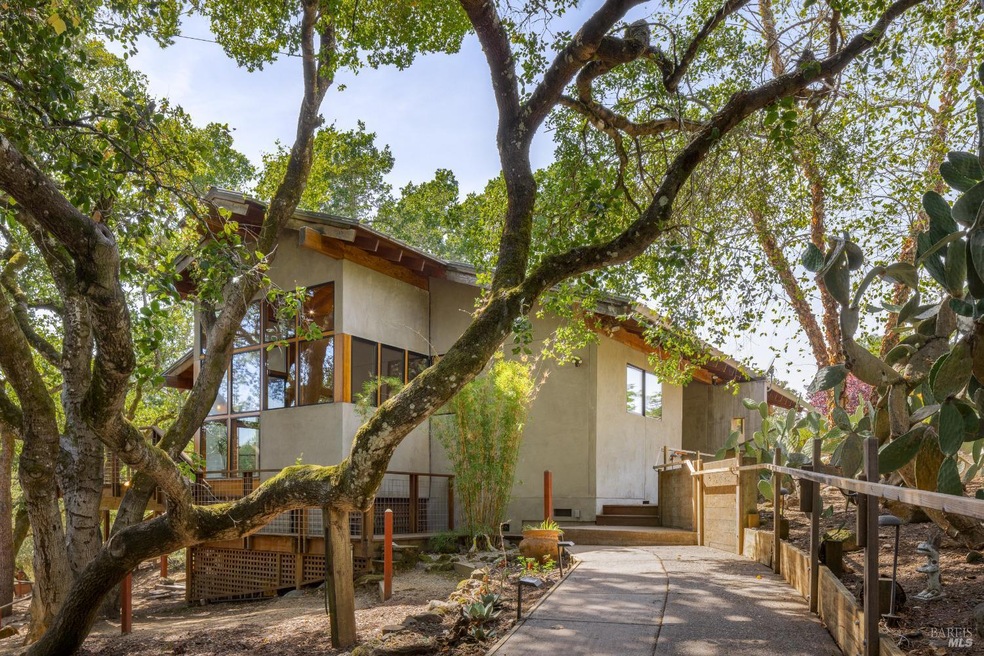
2315 Schultz Rd Kenwood, CA 95452
Highlights
- Wine Cellar
- In Ground Pool
- 1.97 Acre Lot
- Kenwood Elementary School Rated A-
- Custom Home
- Private Lot
About This Home
As of January 2025This re-imagined property was meticulously built from the ground up in 1996, fusing beauty & magic combined with vision & talent, creating a truly unique wine country respite. Rustic sophistication is a theme wound in to every part of the indoor/out design with peaceful visual touch points throughout. Main home features single level living with a grand great room to welcome you in with wood stove for added winter ambience, large picture-windows bathed in natural light, open spaces to curate to your taste & an efficient kitchen with views. Additionally enjoy a beautifully appointed primary suite including a luxurious bath with direct access to the hot tub & pool. Main level is wrapped in expansive decking with ample room for entertaining. First level offers finished flex space, laundry & 1/2 bath. Detached studio with private entry, built with reclaimed wood to embrace the rustic thread running through the property. Outside, you'll find a variety of vignettes to enjoy at various times of the day, along with a gorgeous in-ground lap pool. Grounds have been thoughtfully kept natural to maintain the intended look & feel of a sophisticated tree house setting. Kenwood is a quaint, charming local favorite with trailheads for hiking/biking, wine tasting adventures & culinary dreams.
Home Details
Home Type
- Single Family
Est. Annual Taxes
- $9,334
Year Built
- Built in 1996
Lot Details
- 1.97 Acre Lot
- Landscaped
- Private Lot
- Secluded Lot
Home Design
- Custom Home
- Split Level Home
- Concrete Foundation
- Metal Roof
Interior Spaces
- 3,096 Sq Ft Home
- 2-Story Property
- Beamed Ceilings
- Cathedral Ceiling
- Ceiling Fan
- Formal Entry
- Wine Cellar
- Great Room
- Family Room
- Living Room with Fireplace
- 2 Fireplaces
- Living Room with Attached Deck
- Combination Dining and Living Room
- Home Office
- Bonus Room
- Storage
- Park or Greenbelt Views
Kitchen
- Breakfast Area or Nook
- Built-In Electric Oven
- Gas Cooktop
- Range Hood
- Microwave
- Dishwasher
- Kitchen Island
- Tile Countertops
- Disposal
Flooring
- Wood
- Tile
Bedrooms and Bathrooms
- 3 Bedrooms
- Retreat
- Primary Bedroom on Main
- Studio bedroom
- Walk-In Closet
- Bathroom on Main Level
- Bathtub with Shower
- Separate Shower
- Window or Skylight in Bathroom
Laundry
- Laundry Room
- 220 Volts In Laundry
Parking
- 5 Parking Spaces
- 2 Carport Spaces
Pool
- In Ground Pool
- Pool Cover
Outdoor Features
- Courtyard
- Patio
Utilities
- Central Heating and Cooling System
- Propane
- Well
- Engineered Septic
- Internet Available
- Cable TV Available
Listing and Financial Details
- Assessor Parcel Number 050-120-058-000
Map
Home Values in the Area
Average Home Value in this Area
Property History
| Date | Event | Price | Change | Sq Ft Price |
|---|---|---|---|---|
| 01/29/2025 01/29/25 | Sold | $1,750,000 | -5.4% | $565 / Sq Ft |
| 01/25/2025 01/25/25 | Pending | -- | -- | -- |
| 11/14/2024 11/14/24 | Price Changed | $1,850,000 | -5.1% | $598 / Sq Ft |
| 10/05/2024 10/05/24 | For Sale | $1,950,000 | -- | $630 / Sq Ft |
Tax History
| Year | Tax Paid | Tax Assessment Tax Assessment Total Assessment is a certain percentage of the fair market value that is determined by local assessors to be the total taxable value of land and additions on the property. | Land | Improvement |
|---|---|---|---|---|
| 2023 | $9,334 | $782,581 | $245,651 | $536,930 |
| 2022 | $8,524 | $767,237 | $240,835 | $526,402 |
| 2021 | $8,114 | $752,194 | $236,113 | $516,081 |
| 2020 | $8,087 | $744,482 | $233,692 | $510,790 |
| 2019 | $8,020 | $729,885 | $229,110 | $500,775 |
| 2018 | $7,952 | $715,574 | $224,618 | $490,956 |
| 2017 | $7,783 | $701,544 | $220,214 | $481,330 |
| 2016 | $7,721 | $687,790 | $215,897 | $471,893 |
| 2015 | $7,468 | $677,460 | $212,655 | $464,805 |
| 2014 | $7,185 | $664,191 | $208,490 | $455,701 |
Mortgage History
| Date | Status | Loan Amount | Loan Type |
|---|---|---|---|
| Previous Owner | $500,000 | New Conventional | |
| Previous Owner | $200,000 | Credit Line Revolving | |
| Previous Owner | $150,000 | Credit Line Revolving |
Deed History
| Date | Type | Sale Price | Title Company |
|---|---|---|---|
| Grant Deed | $1,750,000 | First American Title | |
| Interfamily Deed Transfer | -- | -- | |
| Grant Deed | -- | First American Title |
Similar Home in Kenwood, CA
Source: Bay Area Real Estate Information Services (BAREIS)
MLS Number: 324067204
APN: 050-120-058
- 2865 Bristol Rd
- 2861 Bristol Rd
- 2869 Bristol Rd
- 2725 Keiser Rd
- 2680 Lawndale Rd
- 1890 Lawndale Rd
- 1460 Lawndale Rd
- 5292 Enterprise Rd
- 2924 Old Bennett Ridge Rd
- 9200 Bennett Valley Rd
- 650 Kenilworth Ave
- 2202 Bennett Valley Heights
- 5219 Bennett Valley Ln
- 1970 Warm Springs Rd
- 413 Crestridge Place
- 8151 Oakmont Dr
- 3220 Matanzas Creek Ln
- 7840 Oakmont Dr
- 7889 Oakmont Dr
- 390 Treehaven Ln
