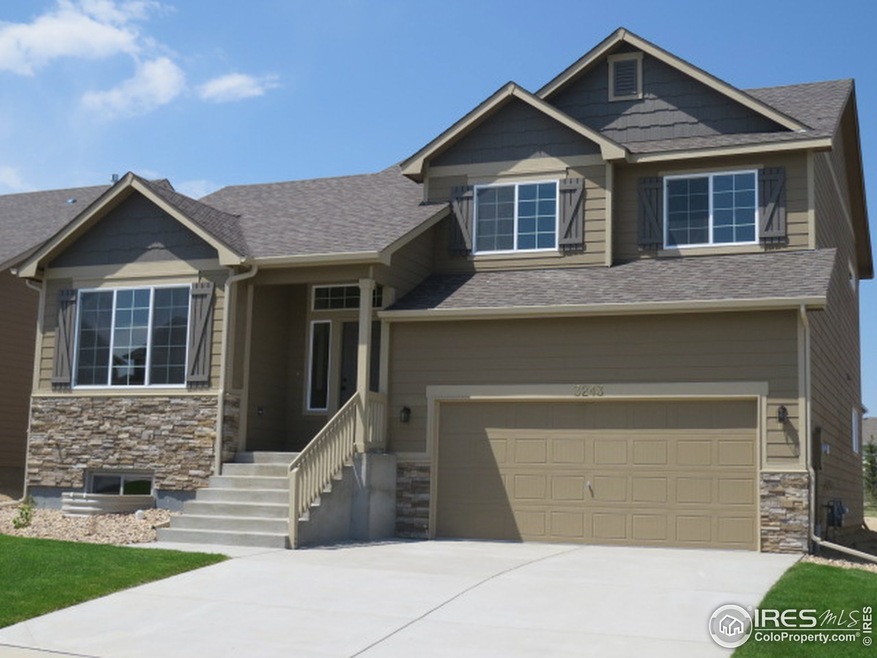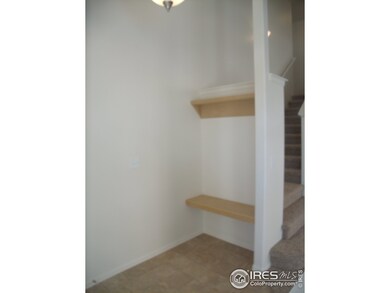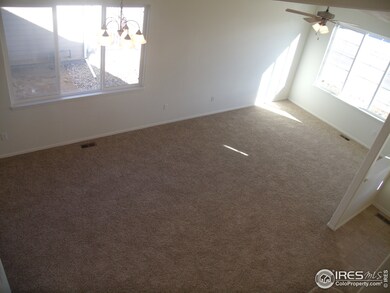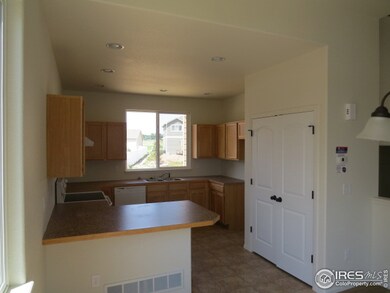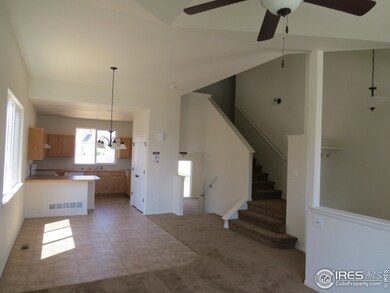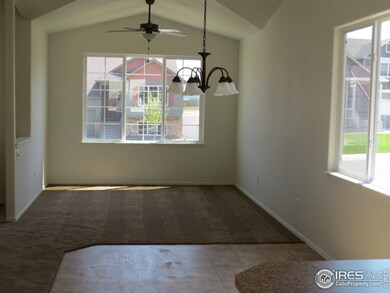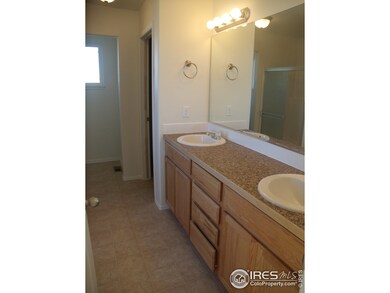
2315 Thoreau Dr Fort Collins, CO 80524
Maple Hill NeighborhoodHighlights
- Under Construction
- Green Energy Generation
- Clubhouse
- Tavelli Elementary School Rated A-
- Open Floorplan
- Contemporary Architecture
About This Home
As of January 2014The California split level has come out with a new look and the public agrees that the plan is a "home run" with so much house for the money. It has the signature 3 car tandem that Journey delivers with their split levels and a luxury 5 piece master bath that will invite you to relax. The large open area as you come in just invites you into the ambience of this home. Come and see for yourself why Journey Homes/J&J Construction is the top builder in Northern Colorado year after year
Last Buyer's Agent
Non-IRES Agent
Non-IRES
Home Details
Home Type
- Single Family
Est. Annual Taxes
- $3,036
Year Built
- Built in 2014 | Under Construction
Lot Details
- 4,950 Sq Ft Lot
- Partially Fenced Property
- Sprinkler System
HOA Fees
- $42 Monthly HOA Fees
Parking
- 2 Car Attached Garage
- Oversized Parking
- Tandem Parking
Home Design
- Contemporary Architecture
- Wood Frame Construction
- Composition Roof
- Composition Shingle
- Stone
Interior Spaces
- 1,888 Sq Ft Home
- 4-Story Property
- Open Floorplan
- Cathedral Ceiling
- Ceiling Fan
- Double Pane Windows
- Family Room
- Dining Room
- Unfinished Basement
- Basement Fills Entire Space Under The House
Kitchen
- Eat-In Kitchen
- Electric Oven or Range
- Self-Cleaning Oven
- Dishwasher
- Disposal
Flooring
- Carpet
- Vinyl
Bedrooms and Bathrooms
- 3 Bedrooms
- Walk-In Closet
- Primary Bathroom is a Full Bathroom
Laundry
- Laundry on upper level
- Washer and Dryer Hookup
Eco-Friendly Details
- Energy-Efficient HVAC
- Green Energy Generation
Outdoor Features
- Patio
- Exterior Lighting
Schools
- Tavelli Elementary School
- Lesher Middle School
- Poudre High School
Utilities
- Cooling Available
- Forced Air Heating System
- High Speed Internet
- Satellite Dish
- Cable TV Available
Listing and Financial Details
- Assessor Parcel Number R1628434
Community Details
Overview
- Association fees include management
- Built by Journey Homes
- Maple Hill Subdivision
Amenities
- Clubhouse
Recreation
- Community Playground
- Community Pool
- Park
Map
Home Values in the Area
Average Home Value in this Area
Property History
| Date | Event | Price | Change | Sq Ft Price |
|---|---|---|---|---|
| 03/20/2025 03/20/25 | For Sale | $580,000 | +133.8% | $301 / Sq Ft |
| 01/28/2019 01/28/19 | Off Market | $248,100 | -- | -- |
| 01/30/2014 01/30/14 | Sold | $248,100 | 0.0% | $131 / Sq Ft |
| 12/31/2013 12/31/13 | Pending | -- | -- | -- |
| 12/26/2013 12/26/13 | For Sale | $248,100 | -- | $131 / Sq Ft |
Tax History
| Year | Tax Paid | Tax Assessment Tax Assessment Total Assessment is a certain percentage of the fair market value that is determined by local assessors to be the total taxable value of land and additions on the property. | Land | Improvement |
|---|---|---|---|---|
| 2025 | $3,036 | $36,944 | $9,045 | $27,899 |
| 2024 | $3,036 | $36,944 | $9,045 | $27,899 |
| 2022 | $2,453 | $25,973 | $3,684 | $22,289 |
| 2021 | $2,478 | $26,720 | $3,790 | $22,930 |
| 2020 | $2,446 | $26,141 | $3,790 | $22,351 |
| 2019 | $2,456 | $26,141 | $3,790 | $22,351 |
| 2018 | $2,045 | $22,442 | $3,816 | $18,626 |
| 2017 | $2,038 | $22,442 | $3,816 | $18,626 |
| 2016 | $1,811 | $19,837 | $4,219 | $15,618 |
| 2015 | $1,798 | $19,840 | $4,220 | $15,620 |
| 2014 | $1,036 | $11,360 | $3,780 | $7,580 |
Mortgage History
| Date | Status | Loan Amount | Loan Type |
|---|---|---|---|
| Open | $240,000 | New Conventional | |
| Closed | $229,000 | New Conventional | |
| Closed | $227,197 | FHA |
Deed History
| Date | Type | Sale Price | Title Company |
|---|---|---|---|
| Special Warranty Deed | $248,100 | Heritage Title |
Similar Homes in Fort Collins, CO
Source: IRES MLS
MLS Number: 724848
APN: 88322-29-030
- 2244 Maple Hill Dr
- 2220 Muir Ln
- 2607 Bar Harbor Dr
- 2438 Ballard Ln
- 2500 Forecastle Dr
- 2530 Forecastle Dr
- 2251 Marshfield Ln
- 2702 Forecastle Dr
- 2221 Chesapeake Dr
- 2226 Friar Tuck Ct
- 2126 Friar Tuck Ct
- 1804 Cottonwood Point Dr
- 1939 Bowsprit Dr
- 1933 Bowsprit Dr
- 1809 Chesapeake Ct
- 2914 Longboat Way
- 2008 Squib Ln
- 1808 Kalmar Ct
- 1928 Squib Ln
- 1548 Adriel Ct Unit 1548
