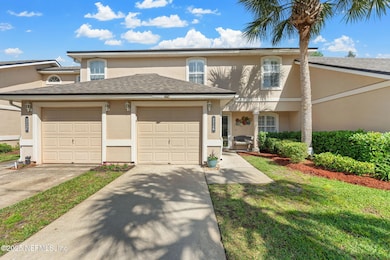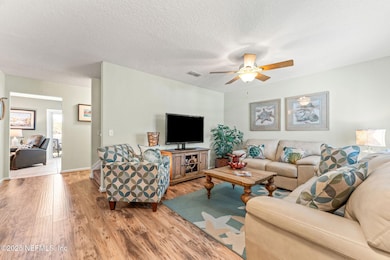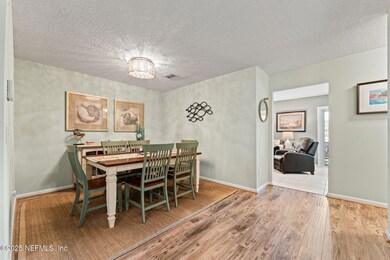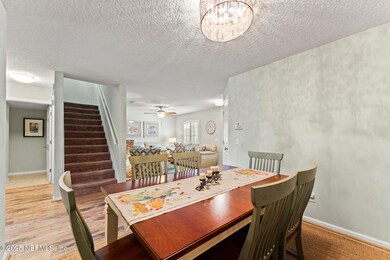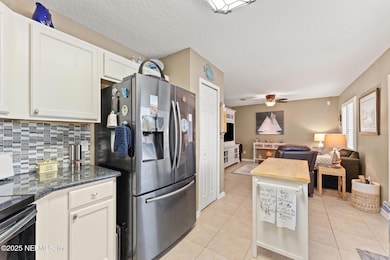
2315 Wood Hollow Ln Unit B Fleming Island, FL 32003
Estimated payment $2,070/month
Highlights
- Fitness Center
- Home fronts a pond
- Clubhouse
- Thunderbolt Elementary School Rated A
- Pond View
- Traditional Architecture
About This Home
Welcome to this beautifully renovated townhouse in the highly desirable Fleming Island Plantation! This home shows like a model, featuring stunning wood-like plank flooring and tile throughout the downstairs. Enjoy the elegance of plantation shutters, new patio doors with built-in blinds, and upgraded countertops, along with convenient cabinet rollouts. The bathrooms have been thoughtfully updated for modern comfort. The spacious primary bedroom includes a bonus sitting area, perfect for a home office or relaxing with a book. New AC units and a new roof add peace of mind and efficiency. Outside, a fenced-in backyard and extended patio overlook a serene pond, offering a peaceful retreat. Enjoy being just across the street from the Fleming Island Plantation Amenity Center, which includes 2 pools, tennis courts, playgrounds, and much more! With HOA taking care of your exterior home and yard maintenance, you can say goodbye to lawn care worries. Don't miss out on this turnkey home.
Home Details
Home Type
- Single Family
Est. Annual Taxes
- $3,054
Year Built
- Built in 2004
Lot Details
- 2,614 Sq Ft Lot
- Home fronts a pond
- Back Yard Fenced
HOA Fees
- $225 Monthly HOA Fees
Parking
- 1 Car Attached Garage
- Garage Door Opener
Home Design
- Traditional Architecture
- Shingle Roof
Interior Spaces
- 1,664 Sq Ft Home
- 2-Story Property
- Ceiling Fan
- Pond Views
- Stacked Washer and Dryer
Kitchen
- Electric Range
- Microwave
- Dishwasher
- Disposal
Flooring
- Carpet
- Laminate
- Tile
- Vinyl
Bedrooms and Bathrooms
- 3 Bedrooms
Outdoor Features
- Patio
- Front Porch
Schools
- Thunderbolt Elementary School
- Green Cove Springs Middle School
- Clay High School
Utilities
- Central Heating and Cooling System
- Water Softener is Owned
Listing and Financial Details
- Assessor Parcel Number 16052601426603992
Community Details
Overview
- Autumn Glen Subdivision
- On-Site Maintenance
Amenities
- Clubhouse
Recreation
- Tennis Courts
- Community Basketball Court
- Community Playground
- Fitness Center
- Jogging Path
Map
Home Values in the Area
Average Home Value in this Area
Tax History
| Year | Tax Paid | Tax Assessment Tax Assessment Total Assessment is a certain percentage of the fair market value that is determined by local assessors to be the total taxable value of land and additions on the property. | Land | Improvement |
|---|---|---|---|---|
| 2024 | $2,952 | $142,114 | -- | -- |
| 2023 | $2,952 | $137,975 | $0 | $0 |
| 2022 | $2,753 | $133,957 | $0 | $0 |
| 2021 | $2,672 | $130,056 | $0 | $0 |
| 2020 | $2,621 | $128,261 | $0 | $0 |
| 2019 | $2,579 | $125,378 | $0 | $0 |
| 2018 | $2,361 | $123,040 | $0 | $0 |
| 2017 | $2,335 | $120,509 | $0 | $0 |
| 2016 | $2,321 | $118,030 | $0 | $0 |
| 2015 | $2,845 | $109,704 | $0 | $0 |
| 2014 | $1,859 | $96,720 | $0 | $0 |
Property History
| Date | Event | Price | Change | Sq Ft Price |
|---|---|---|---|---|
| 04/04/2025 04/04/25 | For Sale | $285,000 | -- | $171 / Sq Ft |
Deed History
| Date | Type | Sale Price | Title Company |
|---|---|---|---|
| Warranty Deed | $118,000 | Trademark Title Services Inc | |
| Warranty Deed | -- | None Available | |
| Warranty Deed | $110,000 | Attorney | |
| Warranty Deed | -- | Attorney | |
| Warranty Deed | -- | Attorney | |
| Warranty Deed | -- | None Available |
Mortgage History
| Date | Status | Loan Amount | Loan Type |
|---|---|---|---|
| Open | $106,000 | New Conventional | |
| Closed | $30,000 | Credit Line Revolving | |
| Closed | $94,400 | New Conventional | |
| Previous Owner | $34,940 | Stand Alone Second | |
| Previous Owner | $139,760 | Fannie Mae Freddie Mac |
Similar Homes in the area
Source: realMLS (Northeast Florida Multiple Listing Service)
MLS Number: 2079923
APN: 16-05-26-014266-039-92
- 2325 Wood Hollow Ln Unit B
- 1520 Vineland Cir Unit D
- 2350 Wood Hollow Ln Unit c
- 1875 Green Springs Cir Unit B
- 1615 Vineland Cir Unit B
- 1605 Vineland Cir Unit B
- 1820 Green Springs Cir Unit A
- 1836 Hickory Trace Dr
- 1798 Covington Ln
- 2546 Willow Creek Dr
- 2574 Whispering Pines Dr
- 2418 Southern Links Dr
- 2479 Pinehurst Ln
- 2518 Willow Creek Dr
- 1350 Fleming St
- 2336 Links Dr
- 1913 Hickory Trace Dr
- 1280 Floyd St
- 1259 Fleming St
- 1524 Majestic View Ln

