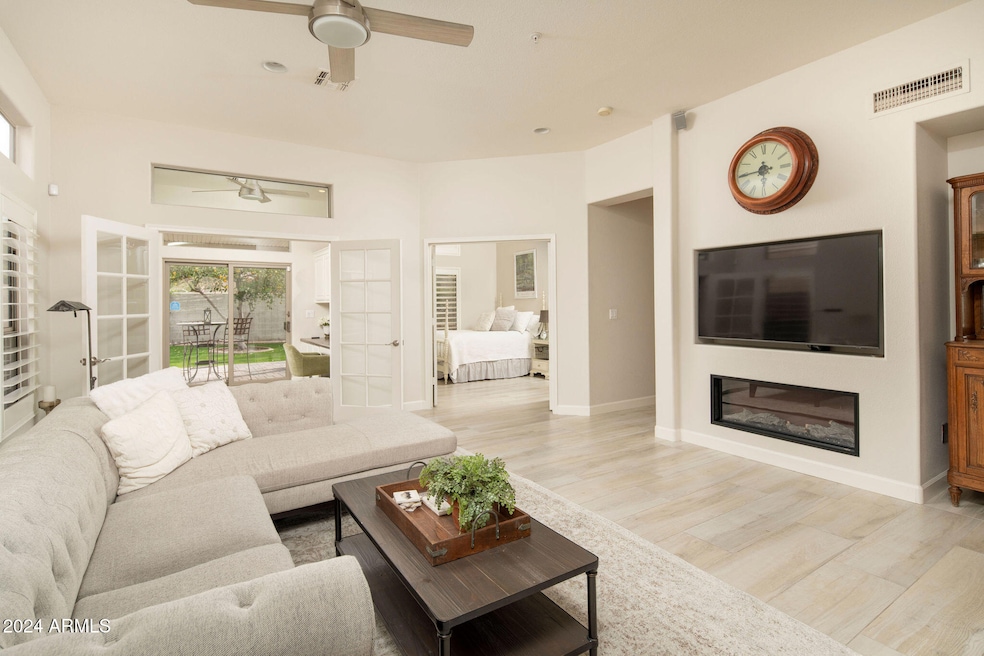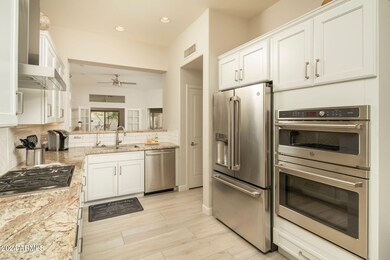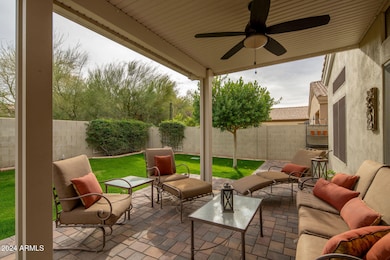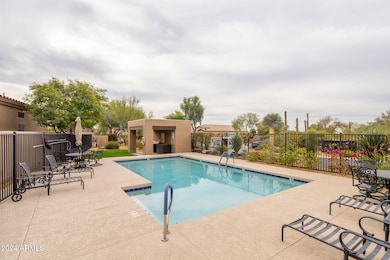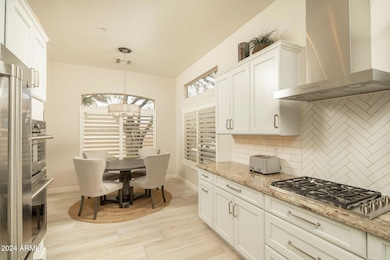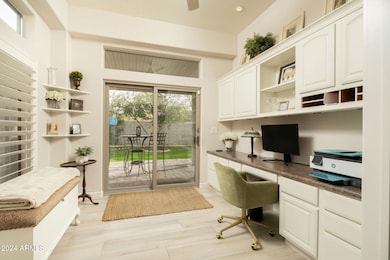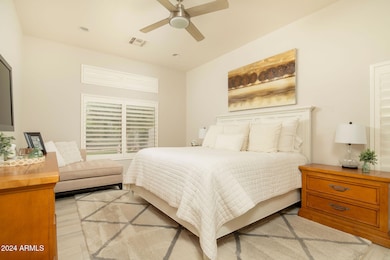23155 N 89th Place Scottsdale, AZ 85255
Pinnacle Peak NeighborhoodHighlights
- Furnished
- Community Pool
- Dual Vanity Sinks in Primary Bathroom
- Copper Ridge School Rated A
- Eat-In Kitchen
- Cooling Available
About This Home
Nestled in the gated Desert Village enclave of North Scottsdale's coveted 85255, this 2-bedroom + den home blends modern upgrades with a seamless great-room floor plan. Soaring 12-foot ceilings and sleek 2025 finishes amplify the home's bright, airy vibe, complemented by tasteful furnishings. The master suite boasts a walk-in closet, a frameless glass shower, and brushed nickel fixtures, while built-ins through out add both style and practicality. A cozy fireplace enhances the inviting ambiance. The private backyard provides a serene retreat for mornings or evenings, and the community pool is perfect for relaxation. Walkable access to restaurants, shopping, Starbucks, and more adds to the charm of this Desert Village gem.
Home Details
Home Type
- Single Family
Est. Annual Taxes
- $1,989
Year Built
- Built in 1997
Lot Details
- 4,950 Sq Ft Lot
- Desert faces the front of the property
- Private Streets
- Block Wall Fence
- Sprinklers on Timer
Parking
- 2 Car Garage
Home Design
- Wood Frame Construction
- Tile Roof
- Stucco
Interior Spaces
- 1,408 Sq Ft Home
- 1-Story Property
- Furnished
- Ceiling height of 9 feet or more
- Family Room with Fireplace
Kitchen
- Eat-In Kitchen
- Breakfast Bar
- Built-In Microwave
Bedrooms and Bathrooms
- 2 Bedrooms
- Primary Bathroom is a Full Bathroom
- 2 Bathrooms
- Dual Vanity Sinks in Primary Bathroom
- Bathtub With Separate Shower Stall
Laundry
- Laundry in unit
- Dryer
- Washer
Outdoor Features
- Playground
Schools
- Copper Ridge Elementary And Middle School
- Chaparral High School
Utilities
- Cooling Available
- Heating System Uses Natural Gas
- Cable TV Available
Listing and Financial Details
- Rent includes linen, gardening service, dishes
- 3-Month Minimum Lease Term
- Tax Lot 24
- Assessor Parcel Number 217-07-866
Community Details
Overview
- Property has a Home Owners Association
- Desert Village Association, Phone Number (623) 877-1396
- Built by Pinnacle
- Desert Village Subdivision
Recreation
- Community Pool
- Bike Trail
Pet Policy
- No Pets Allowed
Map
Source: Arizona Regional Multiple Listing Service (ARMLS)
MLS Number: 6810891
APN: 217-07-866
- 8880 E Paraiso Dr Unit 118
- 8880 E Paraiso Dr Unit 121
- 23046 N 88th Way
- 23335 N 91st St
- 23150 N Pima Rd
- 8919 E Cll Del Palo Verde
- 0 E Pinnacle Vista Dr Unit 6826801
- 22742 N 90th St
- 22633 N Clubhouse Way
- 8638 E Paraiso Dr
- 8712 E Clubhouse Way
- 8856 E Via de Luna Dr
- 9325 E Paraiso Dr
- 23014 N 86th St
- 23006 N 86th St
- 8624 E Clubhouse Way
- 23779 N 91st St
- 8623 E Clubhouse Way
- 8653 E Camino Vivaz -- Unit 61
- 22719 N 93rd St
