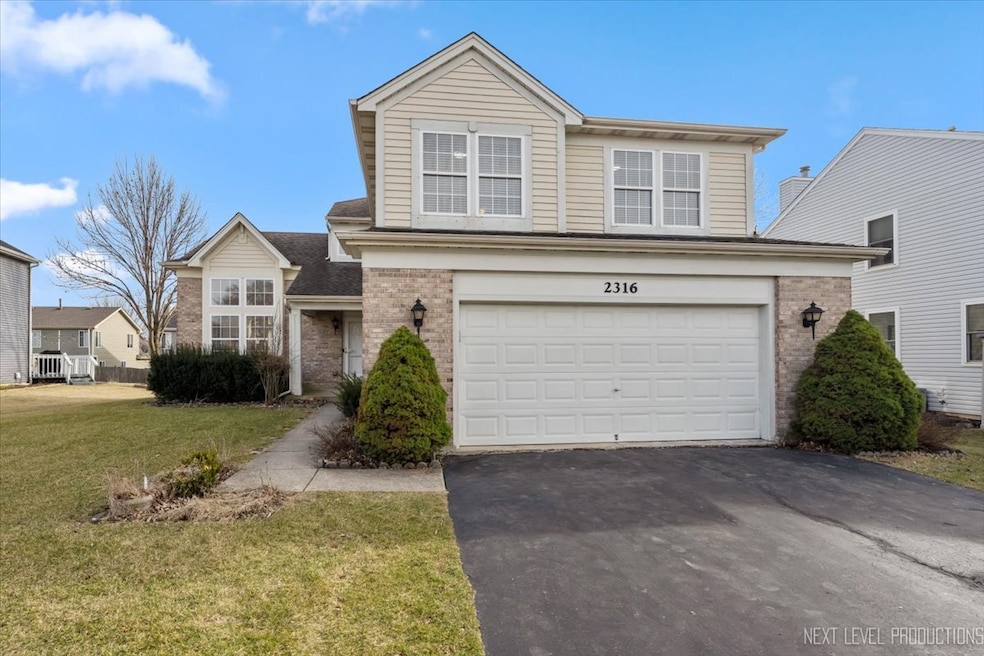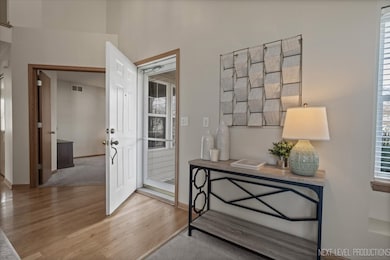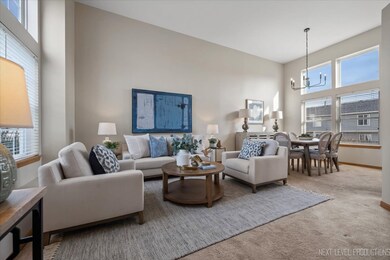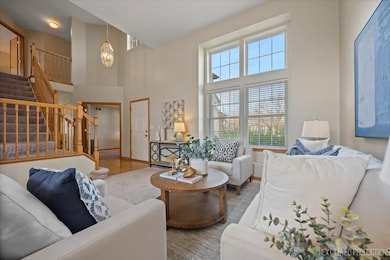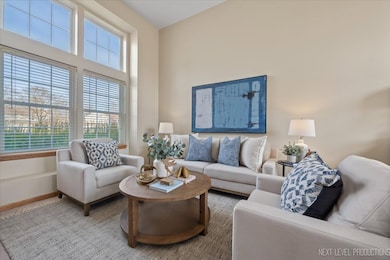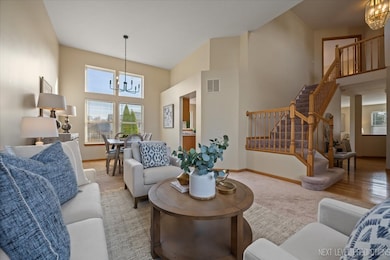
2316 Brinmore Ct Naperville, IL 60540
West Sanctuary Lane NeighborhoodHighlights
- Deck
- Recreation Room
- Den
- Mary Lou Cowlishaw Elementary School Rated A
- Wood Flooring
- 3-minute walk to Harris Fawell Park
About This Home
As of April 2025Nestled on a fantastic cul-de-sac in Naperville's coveted Ivy Ridge neighborhood, this 4-bedroom, 3-bathroom home has been thoughtfully designed and offers an ideal blend of comfort and convenience. The soaring two-story foyer sets a welcoming tone, leading to a spacious layout highlighted by a vaulted living room and dining room. Recently updated, the kitchen boasts stunning quartz countertops, a breakfast bar, designated pantry, beautiful hardwood floors, and an adjoining eat-in area overlooking the cozy family room with a fireplace. A full bath, office/den, and expansive mudroom complete the main level. Throughout the home, fresh paint enhances the bright and airy feel, creating a move-in-ready experience. Upstairs, the primary bedroom retreat features dual walk-in closets and an ensuite bath with a large soaking tub, double vanity, and separate shower and toilet closet. Three additional bedrooms provide ample space and share a well-appointed, sunlit full bath. The freshly finished basement offers versatility with a flexible space, recreation area, and substantial storage. Additional features include a two-car attached garage, a large deck for outdoor gatherings, and a fenced yard for privacy and play. Located mere steps from Cowlishaw Elementary and Harris Fawell Park, this home boasts unparalleled proximity to Downtown Naperville, Metra stations, shopping, dining, entertainment options like the Fox Valley Mall and theaters, as well as easy access to major routes including Rt. 59, Ogden Ave, and I-88. Zoned within the highly acclaimed Naperville 204 Schools, this residence embodies both comfort and convenience for exceptional suburban living.
Home Details
Home Type
- Single Family
Est. Annual Taxes
- $9,487
Year Built
- Built in 1995
Lot Details
- Lot Dimensions are 68.5x140x65x119
- Paved or Partially Paved Lot
HOA Fees
- $8 Monthly HOA Fees
Parking
- 2 Car Garage
Interior Spaces
- 2,422 Sq Ft Home
- 2-Story Property
- Family Room with Fireplace
- Combination Dining and Living Room
- Den
- Recreation Room
- Storage Room
- Basement Fills Entire Space Under The House
Kitchen
- Gas Oven
- Range
- Dishwasher
- Disposal
Flooring
- Wood
- Carpet
Bedrooms and Bathrooms
- 4 Bedrooms
- 4 Potential Bedrooms
- Walk-In Closet
- 3 Full Bathrooms
Laundry
- Laundry Room
- Dryer
- Washer
Outdoor Features
- Deck
Schools
- Cowlishaw Elementary School
- Still Middle School
- Metea Valley High School
Utilities
- Forced Air Heating and Cooling System
- Heating System Uses Natural Gas
- Lake Michigan Water
Community Details
- Mark Formoso Association, Phone Number (630) 717-1623
- Property managed by Ivy Ridge Homeowners Association
Map
Home Values in the Area
Average Home Value in this Area
Property History
| Date | Event | Price | Change | Sq Ft Price |
|---|---|---|---|---|
| 04/10/2025 04/10/25 | Sold | $575,000 | +4.5% | $237 / Sq Ft |
| 03/23/2025 03/23/25 | Pending | -- | -- | -- |
| 03/21/2025 03/21/25 | For Sale | $550,000 | -- | $227 / Sq Ft |
Tax History
| Year | Tax Paid | Tax Assessment Tax Assessment Total Assessment is a certain percentage of the fair market value that is determined by local assessors to be the total taxable value of land and additions on the property. | Land | Improvement |
|---|---|---|---|---|
| 2023 | $9,487 | $157,890 | $43,590 | $114,300 |
| 2022 | $9,493 | $149,900 | $41,070 | $108,830 |
| 2021 | $9,180 | $144,550 | $39,600 | $104,950 |
| 2020 | $9,167 | $144,550 | $39,600 | $104,950 |
| 2019 | $8,788 | $137,480 | $37,660 | $99,820 |
| 2018 | $8,550 | $131,780 | $36,030 | $95,750 |
| 2017 | $8,300 | $127,310 | $34,810 | $92,500 |
| 2016 | $8,133 | $122,180 | $33,410 | $88,770 |
| 2015 | $8,035 | $116,010 | $31,720 | $84,290 |
| 2014 | $7,614 | $107,050 | $29,040 | $78,010 |
| 2013 | $7,600 | $107,790 | $29,240 | $78,550 |
Mortgage History
| Date | Status | Loan Amount | Loan Type |
|---|---|---|---|
| Open | $316,250 | New Conventional | |
| Previous Owner | $100,000 | Credit Line Revolving | |
| Previous Owner | $201,000 | No Value Available |
Deed History
| Date | Type | Sale Price | Title Company |
|---|---|---|---|
| Deed | $575,000 | None Listed On Document | |
| Quit Claim Deed | -- | Radadia Law Llc | |
| Joint Tenancy Deed | $223,500 | -- |
Similar Homes in Naperville, IL
Source: Midwest Real Estate Data (MRED)
MLS Number: 12315882
APN: 07-27-205-070
- 2135 Schumacher Dr
- 2008 Chang Ct
- 916 Pimpernel Ct
- 2526 Dunraven Ave
- 2539 Lexington Ln
- 864 Shandrew Dr Unit 402
- 931 Sanctuary Ln
- 813 Paisley Ct
- 1280 Arapaho Ct
- 828 Sanctuary Ln
- 691 Wintergreen Cir
- 2933 Henley Ln
- 2589 Arcadia Cir Unit 156
- 1323 Ada Ln
- 9S110 Chandelle Dr
- 1299 Tennyson Ln
- 1266 Rhodes Ln Unit 2703
- 1209 Ardmore Dr
- 971 Heathrow Ln
- 960 Heathrow Ln
