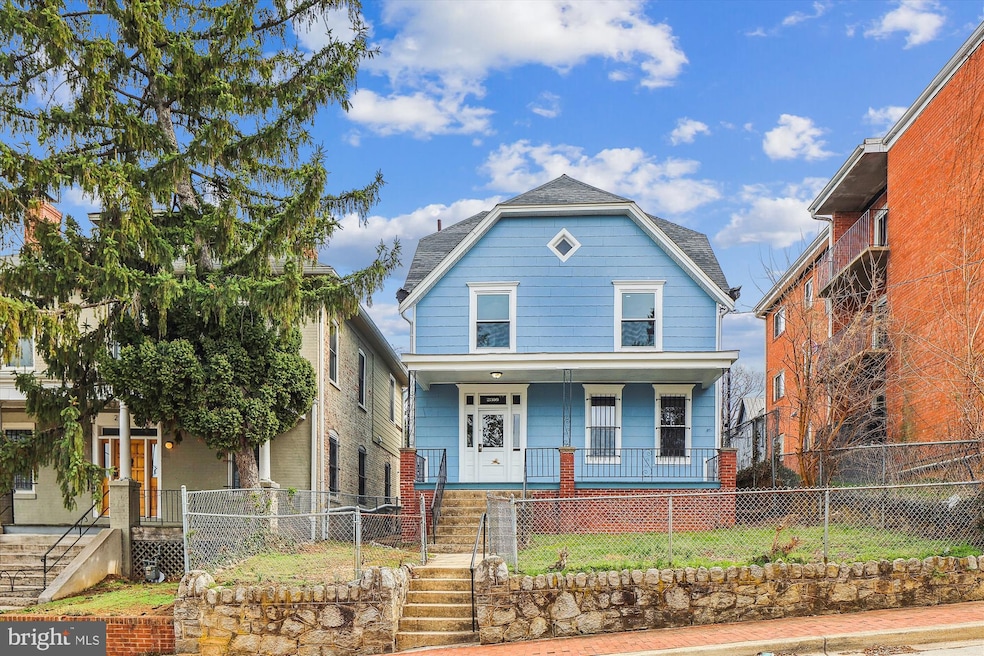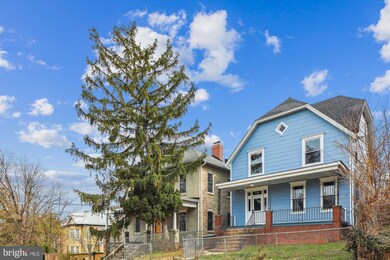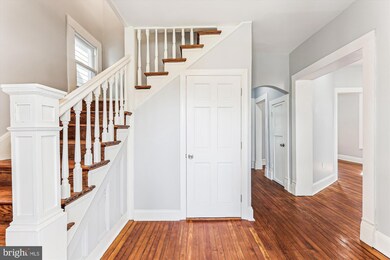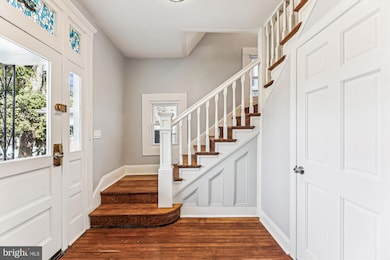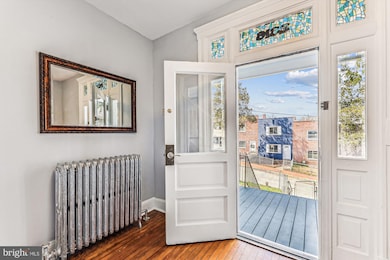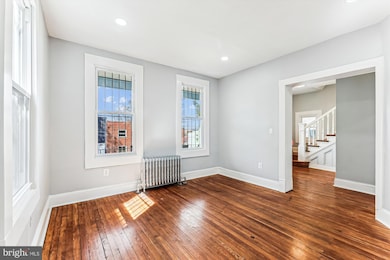
2316 Chester St SE Washington, DC 20020
Anacostia NeighborhoodEstimated payment $3,545/month
Highlights
- Gourmet Country Kitchen
- Traditional Floor Plan
- Attic
- Colonial Architecture
- Wood Flooring
- No HOA
About This Home
Amazing 4 bedroom, 2.5 full bath single-family detached home in Historic Annacostia neighborhood. Many distinctive upgrades including new double-paned windows, new shingled roof, refinished hardwood flooring on main and upstairs levels, recessed lighting. The home has 9-foot ceilings with tall windows allowing plenty of natural light to shine in. It features an all new gourmet kitchen with granite countertops, stainless steel appliances, top of the line gas stove, deeper sink, dishwasher and two banks of all new cabinets. Kitchen has LTV flooring, a pantry and oversized space for an eat-in table. The entry foyer includes a 1/2 bath on the receiving flooring for your visiting friends and family. Outside the kitchen is an enclosed rear porch perfect for relaxing and enjoying the outside rear view. The upstairs has refinished hardwood floors, a completely remodeled bathroom with a walk-in tiled shower including a bench. On this level you have 4 bedrooms and a second stairwell leading to the top floor attic which can easily be finished off and made into an excellent office or childrens play room with tons of storage. The lower level has a full bath, and a room for storage. It also has the washer/dryer rough in and electric connections. The hot water heater and furnace are in the basement. The yard front and rear is fenced. The front of the home has a large, brand new porch flooring perfect for your favorite chairs to see the beautiful capitol skyline. The rear has a partial driveway for off street parking. This very spacious home is move-in ready!!
OPEN HOUSE THIS SUNDAY 4/13 from 12-2pm. Come and see this amazing home!!
Open House Schedule
-
Sunday, April 13, 202512:00 to 2:00 pm4/13/2025 12:00:00 PM +00:004/13/2025 2:00:00 PM +00:00Sparkling and spacious 4 bedroom, 2.5 bath 4 level home in historic Anacostia! New roof, new windows, refinished hardwood flooring in main and upstairs levels, gorgeous new kitchen w/all stainless steel appliances, renovated bathrooms including a 1/2 bath on main floor. Spacious attic that can easily be turned into office or play room. Fully fenced with space for 2 cars in rear. Close to many amazing DC attractions. OPEN HOUSE Sunday, 4/13 Noon to 2pm.Add to Calendar
Home Details
Home Type
- Single Family
Est. Annual Taxes
- $3,874
Year Built
- Built in 1908
Lot Details
- 4,500 Sq Ft Lot
- Property is Fully Fenced
- Back and Front Yard
- Historic Home
- Property is in very good condition
- Property is zoned R-3
Home Design
- Colonial Architecture
- Brick Exterior Construction
- Poured Concrete
- Shingle Roof
- Asphalt Roof
- Concrete Perimeter Foundation
Interior Spaces
- Property has 3 Levels
- Traditional Floor Plan
- Ceiling height of 9 feet or more
- Ceiling Fan
- Double Pane Windows
- Entrance Foyer
- Living Room
- Dining Room
- Wood Flooring
- Partially Finished Basement
- Laundry in Basement
- Storm Windows
- Attic
Kitchen
- Gourmet Country Kitchen
- Gas Oven or Range
- Self-Cleaning Oven
- Stove
- Range Hood
- Built-In Microwave
- Ice Maker
- Dishwasher
- Stainless Steel Appliances
- Disposal
Bedrooms and Bathrooms
- 4 Bedrooms
- Walk-in Shower
Laundry
- Laundry Room
- Washer and Dryer Hookup
Parking
- Driveway
- On-Street Parking
- Off-Street Parking
Schools
- Kramer Middle School
- Anacostia Senior High School
Utilities
- Vented Exhaust Fan
- Hot Water Heating System
- Electric Water Heater
- Public Septic
- Cable TV Available
Additional Features
- Energy-Efficient Appliances
- Rain Gutters
Community Details
- No Home Owners Association
- Anacostia Subdivision
Listing and Financial Details
- Tax Lot 864
- Assessor Parcel Number 5804//0864
Map
Home Values in the Area
Average Home Value in this Area
Tax History
| Year | Tax Paid | Tax Assessment Tax Assessment Total Assessment is a certain percentage of the fair market value that is determined by local assessors to be the total taxable value of land and additions on the property. | Land | Improvement |
|---|---|---|---|---|
| 2024 | $22,791 | $455,820 | $173,300 | $282,520 |
| 2023 | $3,675 | $432,400 | $165,830 | $266,570 |
| 2022 | $3,323 | $390,920 | $161,420 | $229,500 |
| 2021 | $3,133 | $368,620 | $159,030 | $209,590 |
| 2020 | $3,073 | $361,510 | $152,870 | $208,640 |
| 2019 | $4,807 | $331,880 | $148,140 | $183,740 |
| 2018 | $2,776 | $326,530 | $0 | $0 |
| 2017 | $2,132 | $250,770 | $0 | $0 |
| 2016 | $1,748 | $205,630 | $0 | $0 |
| 2015 | $1,575 | $185,310 | $0 | $0 |
| 2014 | $1,426 | $167,730 | $0 | $0 |
Property History
| Date | Event | Price | Change | Sq Ft Price |
|---|---|---|---|---|
| 03/30/2025 03/30/25 | For Sale | $589,000 | -- | $243 / Sq Ft |
Deed History
| Date | Type | Sale Price | Title Company |
|---|---|---|---|
| Deed | -- | -- |
Similar Homes in Washington, DC
Source: Bright MLS
MLS Number: DCDC2191306
APN: 5804-0864
- 2316 Chester St SE
- 2321 Chester St SE
- 2321 High St SE
- 2330 Payne Terrace SE
- 2250 Mount View Place SE
- 2236 Chester St SE
- 2224 Chester St SE
- 1385 Morris Rd SE
- 2223 14th St SE
- 1352 Talbert Ct SE Unit 14A
- 1384 Talbert Ct SE Unit 1384
- 1321 W St SE
- 1300 Dexter Terrace SE
- 1319 Dexter Terrace SE
- 2301 Pitts Place SE Unit 103
- 1480 Bangor St SE
- 1365 Talbert Terrace SE
- 1486 Bangor St SE
- 1231 V St SE
- 2316 Pitts Place SE
