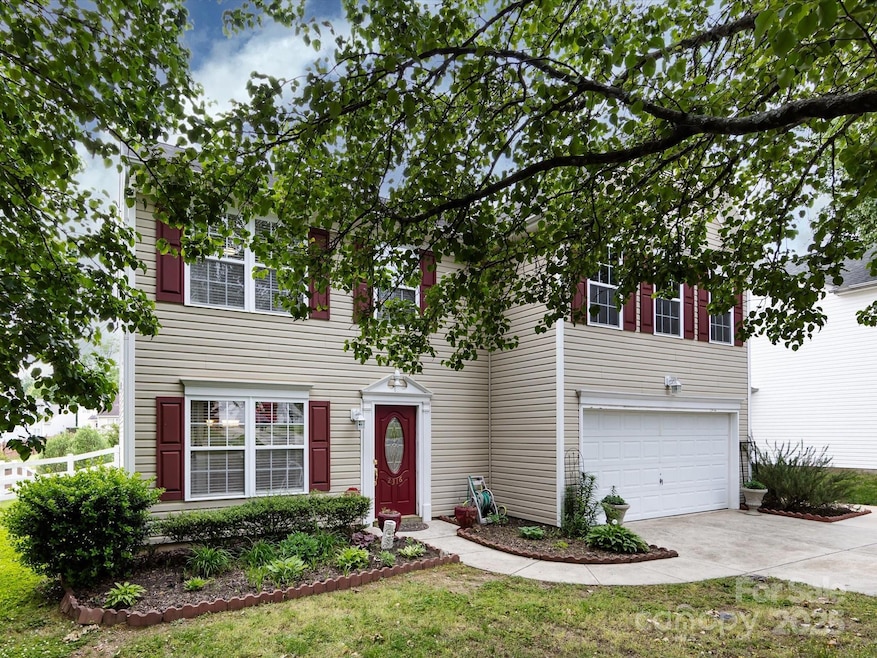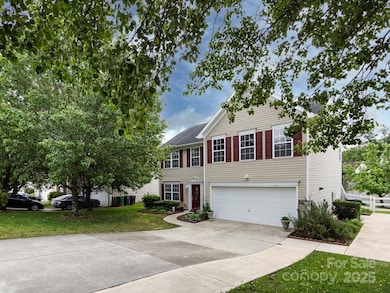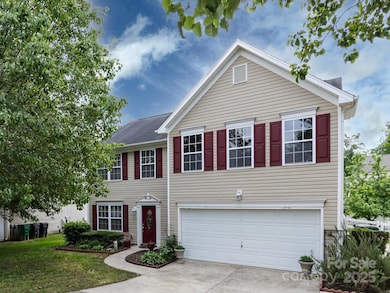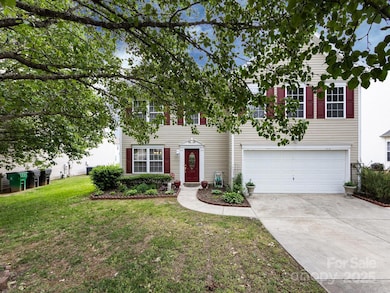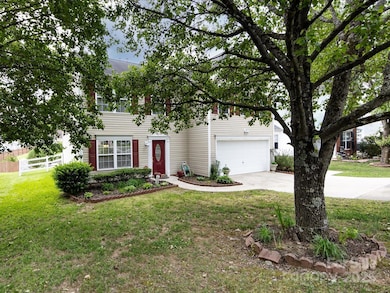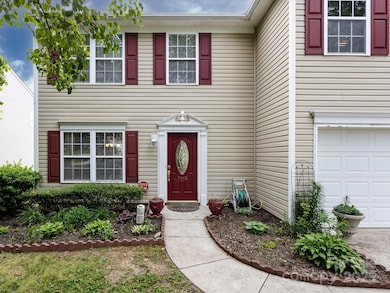
2316 Highland Park Dr Charlotte, NC 28269
Highland Creek NeighborhoodEstimated payment $2,412/month
Highlights
- Popular Property
- Wood Flooring
- 2 Car Attached Garage
- Transitional Architecture
- Fireplace
- Patio
About This Home
WELCOME HOME! This 4BR, 2.5 bath home is just 3 minutes from Concord Mills, easy access to shopping, dining, and all 3 major interstates (I-485, I-77, and I-85). Inside you will find engineered wood floors throughout the main level. A formal dining area, while the open-concept kitchen and living area offers a warm, inviting space for everyday living. Just beyond, the sunroom welcomes you with abundant natural light—ideal for morning coffee, houseplants, or a cozy reading nook.Upstairs, the primary suite features dual closets and a fully renovated ensuite (2022) with marble floors, a zero-entry walk-in shower, updated vanity, and modern fixtures. The hall bath boasts a new tub, ceramic tile, and double vanity. Enjoy outdoor living on your 20x20 ft patio, partially shaded by a charming pergola-perfect for grilling, entertaining, or unwinding around the fire pit on cooler evenings. With a prime location close to uptown and the airport, this home blends comfort, convenience, and charm.
Listing Agent
Keller Williams Ballantyne Area Brokerage Email: darrylcwilson1@gmail.com License #305252

Co-Listing Agent
Keller Williams Ballantyne Area Brokerage Email: darrylcwilson1@gmail.com License #300394
Home Details
Home Type
- Single Family
Est. Annual Taxes
- $1,196
Year Built
- Built in 2003
Parking
- 2 Car Attached Garage
- 4 Open Parking Spaces
Home Design
- Transitional Architecture
- Slab Foundation
- Vinyl Siding
Interior Spaces
- 2-Story Property
- Ceiling Fan
- Fireplace
- Pull Down Stairs to Attic
- Home Security System
- Dishwasher
Flooring
- Wood
- Vinyl
Bedrooms and Bathrooms
- 4 Bedrooms
Schools
- Cox Mill Elementary School
- Harris Road Middle School
- Cox Mill High School
Utilities
- Forced Air Heating and Cooling System
- Heating System Uses Natural Gas
Additional Features
- Patio
- Property is zoned N1-B
Listing and Financial Details
- Assessor Parcel Number 029-223-03
Community Details
Overview
- Highland Park Subdivision
Recreation
- Community Playground
- Trails
Map
Home Values in the Area
Average Home Value in this Area
Tax History
| Year | Tax Paid | Tax Assessment Tax Assessment Total Assessment is a certain percentage of the fair market value that is determined by local assessors to be the total taxable value of land and additions on the property. | Land | Improvement |
|---|---|---|---|---|
| 2023 | $1,196 | $388,200 | $80,000 | $308,200 |
| 2022 | $1,338 | $218,100 | $30,000 | $188,100 |
| 2021 | $1,775 | $218,100 | $30,000 | $188,100 |
| 2020 | $1,700 | $218,100 | $30,000 | $188,100 |
| 2019 | $2,196 | $218,100 | $30,000 | $188,100 |
| 2018 | $1,700 | $124,000 | $22,500 | $101,500 |
| 2017 | $1,668 | $124,000 | $22,500 | $101,500 |
| 2016 | $1,659 | $124,000 | $22,500 | $101,500 |
| 2015 | $1,647 | $124,000 | $22,500 | $101,500 |
| 2014 | $1,655 | $120,200 | $22,500 | $97,700 |
Property History
| Date | Event | Price | Change | Sq Ft Price |
|---|---|---|---|---|
| 04/24/2025 04/24/25 | For Sale | $415,000 | -- | $174 / Sq Ft |
Deed History
| Date | Type | Sale Price | Title Company |
|---|---|---|---|
| Warranty Deed | $167,000 | None Available | |
| Warranty Deed | $226,000 | -- |
Similar Homes in the area
Source: Canopy MLS (Canopy Realtor® Association)
MLS Number: 4245292
APN: 029-223-03
- 2224 Apple Glen Ln
- 12915 Deaton Hill Dr
- 2627 Highland Park Dr
- 6645 Allness Glen Ln
- 3209 Lilac Grove Dr
- 3213 Lilac Grove Dr
- 3217 Lilac Grove Dr
- 3205 Lilac Grove Dr
- 3201 Lilac Grove Dr
- 3164 Lilac Grove Dr
- 3168 Lilac Grove Dr
- 7016 Bentz St
- 4009 Lawnview Dr
- 1904 Highland Park Dr
- 1908 Highland Park Dr
- 3172 Lilac Grove Dr
- 3160 Lilac Grove Dr
- 1948 Highland Park Dr
- 4013 Lawnview Dr
- 3156 Lilac Grove Dr
