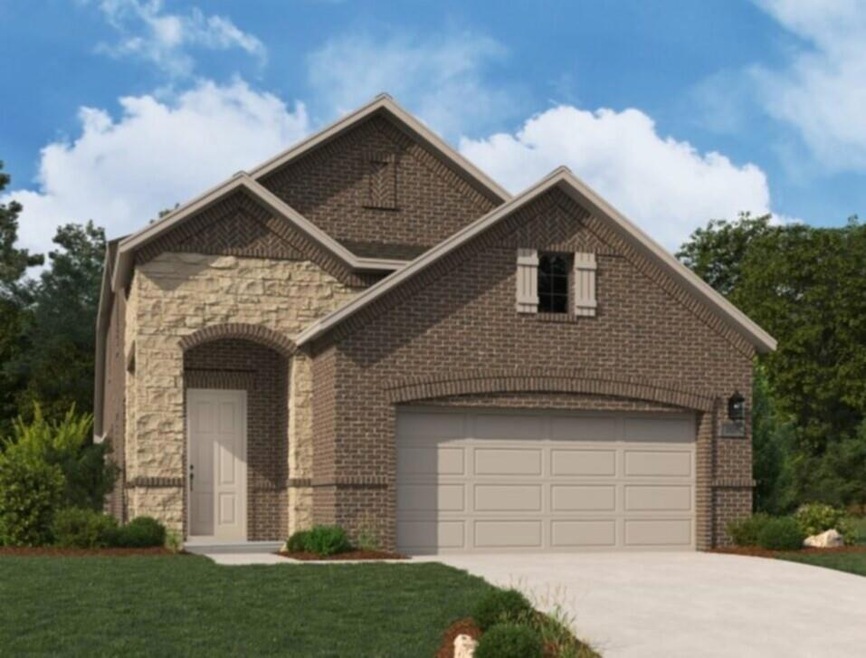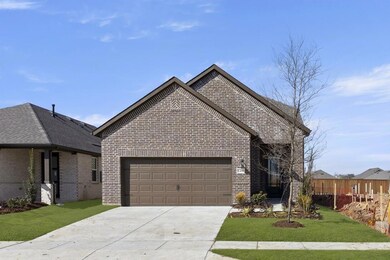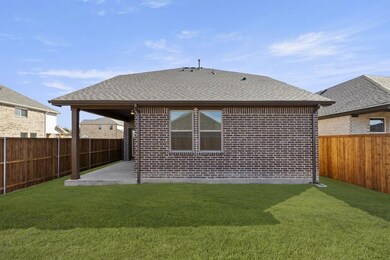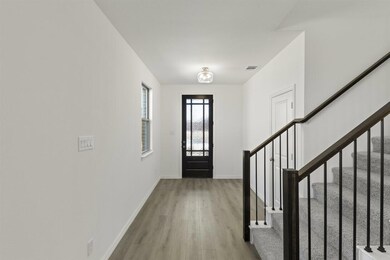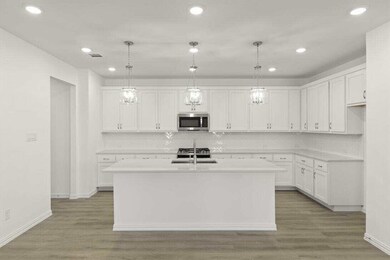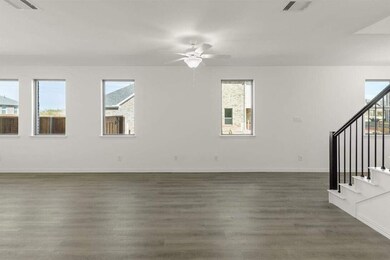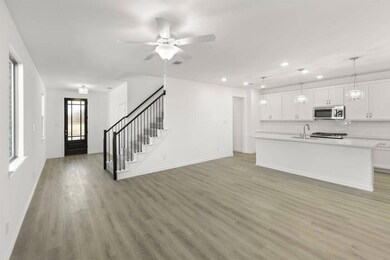
2316 Ryehill Rd Forney, TX 75126
Devonshire NeighborhoodEstimated payment $2,484/month
Highlights
- New Construction
- Craftsman Architecture
- Clubhouse
- Open Floorplan
- Community Lake
- Vaulted Ceiling
About This Home
MLS# 20866530 - Built by Ashton Woods Homes - Ready Now! ~ Oversized Corner Homesite! New two-story home by Ashton Woods in amenity rich community, Devonshire. Designed with the Minimalist collection showcasing a warm, contemporary pallette. Inside, the elongated foyer leads to the open kitchen-living-dining area within the heart of this new home. The gourmet kitchen features a large, eat-in, bar top island, stainless steel appliances, and a walk-in storage pantry. The private primary suite is ideally placed in the back of this home and enjoys dual vanity sinks, a walk-in shower, a luxurious garden tub and a large walk-in closet. Upstairs, an expansive game room separates the three, secondary bedrooms and shared full bath. This new energy efficient home is complete with a landscaping package, sprinkler system, smart home wiring, and much more.
Home Details
Home Type
- Single Family
Year Built
- Built in 2025 | New Construction
Lot Details
- 6,098 Sq Ft Lot
- Gated Home
- Property is Fully Fenced
- Water-Smart Landscaping
- Sprinkler System
- Private Yard
- Drought Tolerant Landscaping
- Large Grassy Backyard
- Back Yard
HOA Fees
- $62 Monthly HOA Fees
Parking
- 2-Car Garage with one garage door
- Front Facing Garage
- Garage Door Opener
- On-Street Parking
Home Design
- Craftsman Architecture
- Brick Exterior Construction
- Slab Foundation
- Composition Roof
- Stone Siding
- Siding
Interior Spaces
- 2,282 Sq Ft Home
- 2-Story Property
- Open Floorplan
- Wired For A Flat Screen TV
- Wired For Data
- Vaulted Ceiling
- Ceiling Fan
- Decorative Lighting
- ENERGY STAR Qualified Windows
- Loft
- 12 Inch+ Attic Insulation
Kitchen
- Eat-In Kitchen
- Electric Oven
- Plumbed For Gas In Kitchen
- Gas Cooktop
- Microwave
- Dishwasher
- Kitchen Island
- Granite Countertops
- Disposal
Flooring
- Carpet
- Ceramic Tile
- Luxury Vinyl Plank Tile
Bedrooms and Bathrooms
- 4 Bedrooms
- Walk-In Closet
- Double Vanity
- Low Flow Toliet
Laundry
- Full Size Washer or Dryer
- Washer and Electric Dryer Hookup
Home Security
- Burglar Security System
- Security Lights
- Smart Home
- Carbon Monoxide Detectors
- Fire and Smoke Detector
Eco-Friendly Details
- Energy-Efficient Appliances
- Energy-Efficient Construction
- Energy-Efficient HVAC
- Energy-Efficient Lighting
- Energy-Efficient Insulation
- Energy-Efficient Doors
- Rain or Freeze Sensor
- ENERGY STAR/ACCA RSI Qualified Installation
- ENERGY STAR Qualified Equipment for Heating
- Energy-Efficient Thermostat
- Mechanical Fresh Air
- Energy-Efficient Hot Water Distribution
Outdoor Features
- Covered patio or porch
- Exterior Lighting
- Rain Gutters
Schools
- Crosby Elementary School
- Jackson Middle School
- Rhodes Middle School
- North Forney High School
Utilities
- Humidity Control
- Forced Air Zoned Heating and Cooling System
- Vented Exhaust Fan
- Heating System Uses Natural Gas
- Underground Utilities
- Individual Gas Meter
- Municipal Utilities District for Water and Sewer
- Private Water Source
- Tankless Water Heater
- Gas Water Heater
- High Speed Internet
- Cable TV Available
Listing and Financial Details
- Tax Lot 16583
- Assessor Parcel Number 229516
- Special Tax Authority
Community Details
Overview
- Association fees include full use of facilities, ground maintenance, management fees
- Devonshire Residential Association, Phone Number (972) 552-2820
- Located in the Devonshire master-planned community
- Devonshire Subdivision
- Mandatory home owners association
- Community Lake
- Greenbelt
Amenities
- Clubhouse
- Community Mailbox
Recreation
- Community Playground
- Community Pool
- Park
- Jogging Path
Security
- Fenced around community
Map
Home Values in the Area
Average Home Value in this Area
Tax History
| Year | Tax Paid | Tax Assessment Tax Assessment Total Assessment is a certain percentage of the fair market value that is determined by local assessors to be the total taxable value of land and additions on the property. | Land | Improvement |
|---|---|---|---|---|
| 2024 | -- | $100,000 | $100,000 | -- |
Property History
| Date | Event | Price | Change | Sq Ft Price |
|---|---|---|---|---|
| 03/23/2025 03/23/25 | Pending | -- | -- | -- |
| 03/18/2025 03/18/25 | Price Changed | $368,000 | -1.9% | $161 / Sq Ft |
| 03/10/2025 03/10/25 | For Sale | $375,000 | -- | $164 / Sq Ft |
Similar Homes in Forney, TX
Source: North Texas Real Estate Information Systems (NTREIS)
MLS Number: 20866530
- 2314 Ryehill Rd
- 1628 Gracehill Way
- 1630 Gracehill Way
- 1618 Gracehill Way
- 1616 Gracehill Way
- 2134 Sunnymede Dr
- 1410 Martingale Ln
- 1650 Gracehill Way
- 1408 Martingale Ln
- 1406 Martingale Ln
- 1924 Bobbin Mill Ln
- 1705 Gracehill Way
- 1910 Bobbin Mill Ln
- 2502 Flaxfield Ln
- 1912 Bobbin Mill Ln
- 1416 Martingale Ln
- 1424 Martingale Ln
- 1909 Bobbin Mill Ln
- 1905 Bobbin Mill Ln
- 1903 Bobbin Mill Ln
