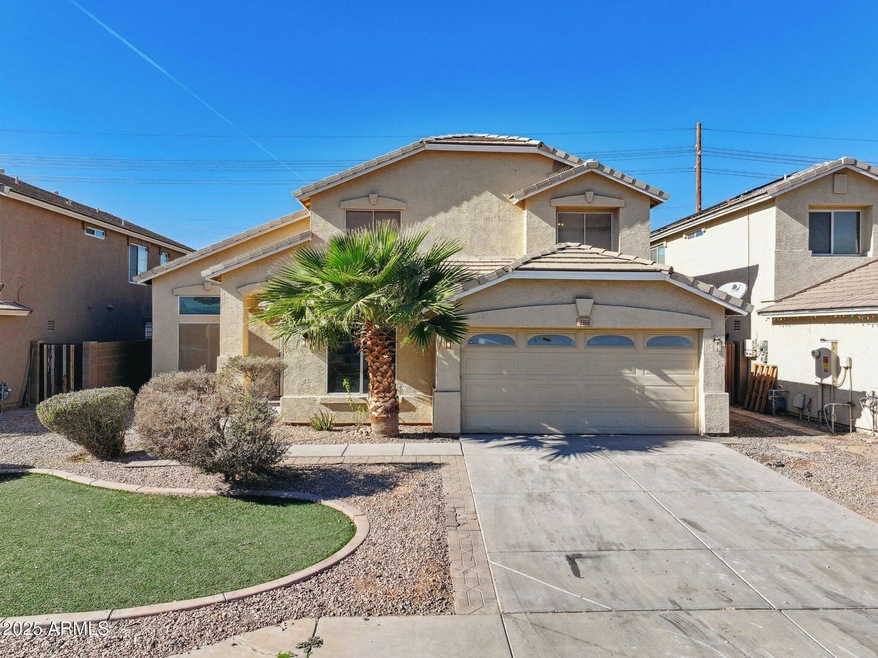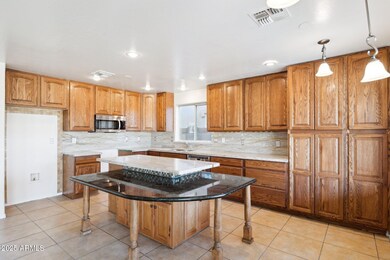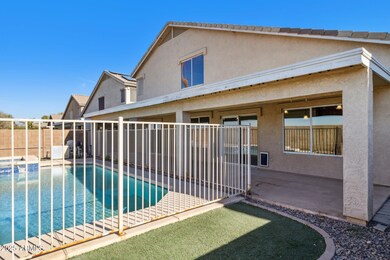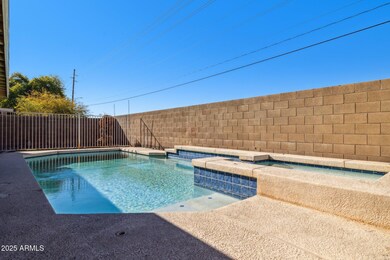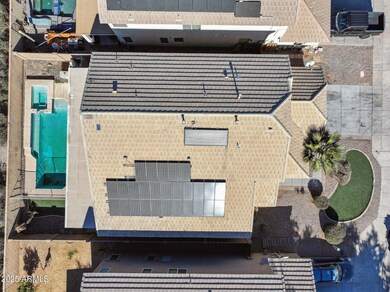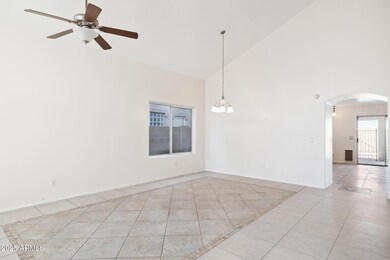
2316 S 66th Ln Phoenix, AZ 85043
Estrella Village NeighborhoodHighlights
- Private Pool
- Main Floor Primary Bedroom
- 2 Car Direct Access Garage
- Solar Power System
- Granite Countertops
- Eat-In Kitchen
About This Home
As of February 2025Rare 6 bed, 4.5 bath with pool and spa and paid off Solar! This 2,800 sq. ft. Home has 2 master suites. One master suite on the bottom floor and one on the top floor. Granite in kitchen, lots of cabinet space, new carpet, new paint with tile flooring. Home is located near shopping and the 202 Freeway.
Last Agent to Sell the Property
HomeSmart Brokerage Phone: 480-305-6688 License #SA568506000

Home Details
Home Type
- Single Family
Est. Annual Taxes
- $1,817
Year Built
- Built in 2005
Lot Details
- 6,033 Sq Ft Lot
- Block Wall Fence
- Artificial Turf
HOA Fees
- $50 Monthly HOA Fees
Parking
- 2 Car Direct Access Garage
Home Design
- Wood Frame Construction
- Tile Roof
- Stucco
Interior Spaces
- 2,860 Sq Ft Home
- 2-Story Property
- Ceiling Fan
Kitchen
- Eat-In Kitchen
- Built-In Microwave
- Kitchen Island
- Granite Countertops
Bedrooms and Bathrooms
- 6 Bedrooms
- Primary Bedroom on Main
- Primary Bathroom is a Full Bathroom
- 4.5 Bathrooms
- Dual Vanity Sinks in Primary Bathroom
- Bathtub With Separate Shower Stall
Eco-Friendly Details
- Solar Power System
Pool
- Private Pool
- Spa
Schools
- Western Valley Elementary School
- Western Valley Middle School
- Sierra Linda High School
Utilities
- Refrigerated Cooling System
- Heating System Uses Natural Gas
- High Speed Internet
- Cable TV Available
Community Details
- Association fees include ground maintenance
- City Property Mgmt Association, Phone Number (602) 437-4777
- Built by Brown Family Communities
- Arizona Meadows Subdivision
Listing and Financial Details
- Tax Lot 141
- Assessor Parcel Number 104-37-479
Map
Home Values in the Area
Average Home Value in this Area
Property History
| Date | Event | Price | Change | Sq Ft Price |
|---|---|---|---|---|
| 02/04/2025 02/04/25 | Sold | $439,900 | 0.0% | $154 / Sq Ft |
| 01/07/2025 01/07/25 | Pending | -- | -- | -- |
| 01/03/2025 01/03/25 | Price Changed | $439,900 | 0.0% | $154 / Sq Ft |
| 01/03/2025 01/03/25 | For Sale | $439,900 | +2.3% | $154 / Sq Ft |
| 12/18/2024 12/18/24 | Pending | -- | -- | -- |
| 12/14/2024 12/14/24 | For Sale | $429,900 | -- | $150 / Sq Ft |
Tax History
| Year | Tax Paid | Tax Assessment Tax Assessment Total Assessment is a certain percentage of the fair market value that is determined by local assessors to be the total taxable value of land and additions on the property. | Land | Improvement |
|---|---|---|---|---|
| 2025 | $1,817 | $16,782 | -- | -- |
| 2024 | $1,848 | $15,982 | -- | -- |
| 2023 | $1,848 | $34,230 | $6,840 | $27,390 |
| 2022 | $1,799 | $25,780 | $5,150 | $20,630 |
| 2021 | $1,702 | $23,270 | $4,650 | $18,620 |
| 2020 | $1,642 | $21,280 | $4,250 | $17,030 |
| 2019 | $1,624 | $19,780 | $3,950 | $15,830 |
| 2018 | $1,506 | $18,730 | $3,740 | $14,990 |
| 2017 | $1,413 | $17,000 | $3,400 | $13,600 |
| 2016 | $1,394 | $15,850 | $3,170 | $12,680 |
| 2015 | $1,248 | $14,620 | $2,920 | $11,700 |
Mortgage History
| Date | Status | Loan Amount | Loan Type |
|---|---|---|---|
| Open | $319,900 | New Conventional | |
| Previous Owner | $300,000 | New Conventional | |
| Previous Owner | $210,000 | New Conventional | |
| Previous Owner | $168,000 | New Conventional | |
| Previous Owner | $161,450 | New Conventional | |
| Previous Owner | $21,529 | Stand Alone Second | |
| Previous Owner | $180,040 | New Conventional |
Deed History
| Date | Type | Sale Price | Title Company |
|---|---|---|---|
| Warranty Deed | $439,900 | Capital Title | |
| Warranty Deed | $345,000 | Capital Title | |
| Warranty Deed | -- | Capital Title | |
| Special Warranty Deed | -- | None Listed On Document | |
| Special Warranty Deed | $225,053 | First American Title Ins Co |
Similar Homes in the area
Source: Arizona Regional Multiple Listing Service (ARMLS)
MLS Number: 6794548
APN: 104-37-479
- 6531 W Hess St
- 6350 W Hess St
- 6538 W Nez Perce St
- 6428 W Cordes Rd
- 6331 W Winslow Ave
- 3037 S 69th Dr
- 6538 W Elwood St
- 6537 W Riva Rd
- 7117 W Globe Ave
- 7329 W Preston Ln
- 7343 W Hughes Dr
- 7221 W Globe Ave
- 3708 S 64th Ave
- 7310 W Pioneer St
- 6221 W Raymond St
- 3839 S 63rd Dr
- 3107 S 74th Ln
- 7214 W Raymond St
- 7425 W Crown King Rd
- 6817 W Southgate Ave
