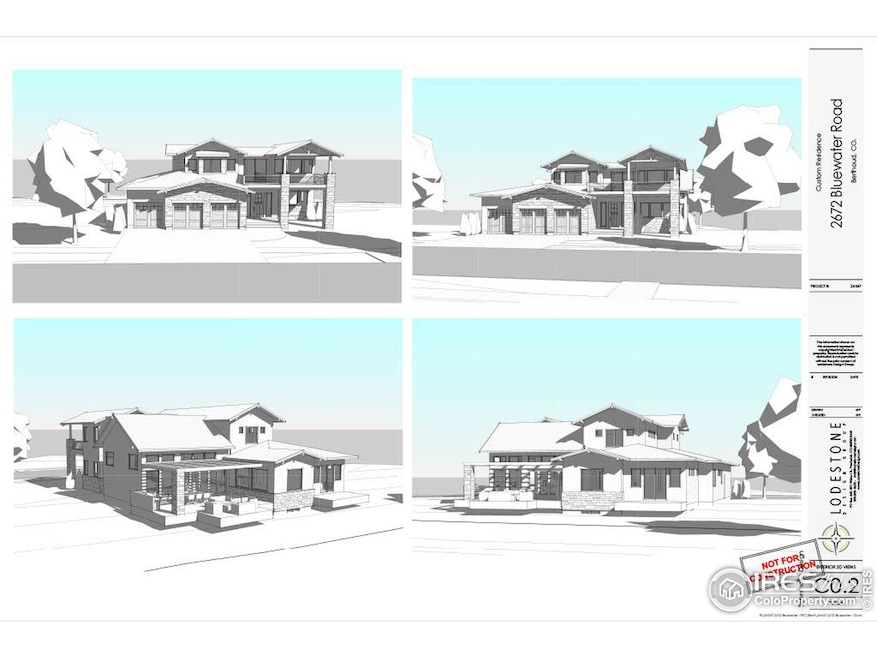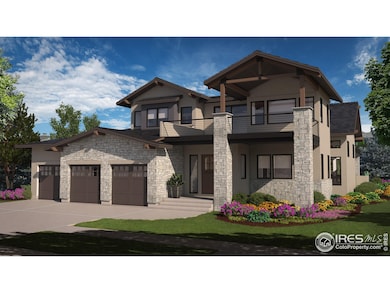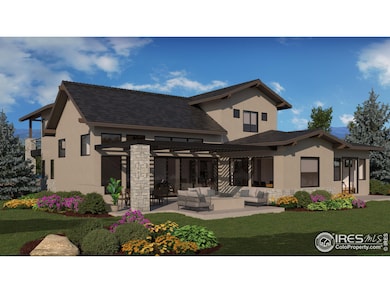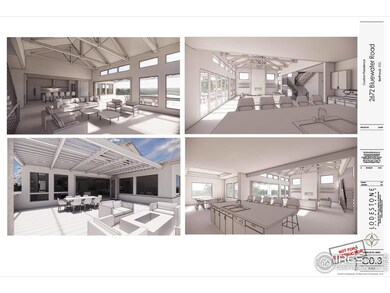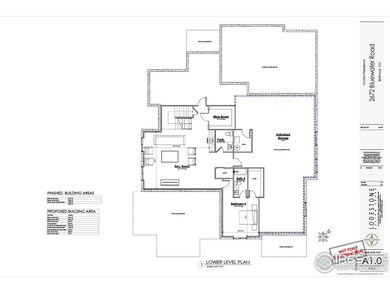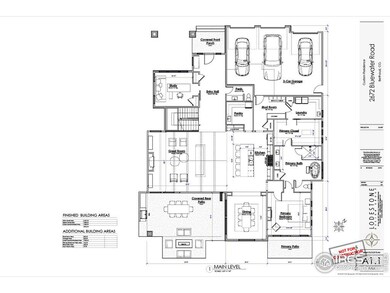
2316 Star Hill St Longmont, CO 80503
Lower Clover Basin NeighborhoodEstimated payment $15,292/month
Highlights
- New Construction
- Mountain View
- Contemporary Architecture
- Blue Mountain Elementary School Rated A
- Deck
- Cathedral Ceiling
About This Home
Inspired Custom design from renowned builder Masterwork Home Company. Enjoy a unobstructed panoramic view of the entire front range from your rooftop deck. Each bedroom has its own luxury bath. Stunning exposed wood trusses highlight the vaulted ceiling of the oversized great room. Enormous walk-in pantry. You can customize this home to make it perfect for you, or you can select your favorite building site and Masterwork can create a custom design just for you! Sale conditioned on lot purchase.
Home Details
Home Type
- Single Family
Est. Annual Taxes
- $1,506
Year Built
- Built in 2025 | New Construction
Lot Details
- 8,111 Sq Ft Lot
- Level Lot
- Property is zoned PUD
HOA Fees
- $125 Monthly HOA Fees
Parking
- 3 Car Attached Garage
Home Design
- Contemporary Architecture
- Composition Roof
- Stucco
Interior Spaces
- 5,723 Sq Ft Home
- 2-Story Property
- Cathedral Ceiling
- Gas Fireplace
- Double Pane Windows
- Dining Room
- Home Office
- Loft
- Mountain Views
- Laundry on main level
Kitchen
- Eat-In Kitchen
- Dishwasher
Flooring
- Wood
- Carpet
Bedrooms and Bathrooms
- 4 Bedrooms
Outdoor Features
- Deck
- Patio
- Exterior Lighting
Schools
- Blue Mountain Elementary School
- Altona Middle School
- Silver Creek High School
Utilities
- Forced Air Zoned Heating and Cooling System
- High Speed Internet
Community Details
- Built by Masterwork Home Company
- North Star Subdivision
Listing and Financial Details
- Assessor Parcel Number R0614611
Map
Home Values in the Area
Average Home Value in this Area
Tax History
| Year | Tax Paid | Tax Assessment Tax Assessment Total Assessment is a certain percentage of the fair market value that is determined by local assessors to be the total taxable value of land and additions on the property. | Land | Improvement |
|---|---|---|---|---|
| 2024 | $1,506 | $15,959 | $15,959 | -- |
| 2023 | $1,506 | $15,959 | $15,959 | -- |
| 2022 | $1,627 | $16,443 | $16,443 | $0 |
| 2021 | $1,791 | $18,386 | $18,386 | $0 |
Property History
| Date | Event | Price | Change | Sq Ft Price |
|---|---|---|---|---|
| 11/27/2024 11/27/24 | For Sale | $2,700,000 | -- | $472 / Sq Ft |
Similar Homes in Longmont, CO
Source: IRES MLS
MLS Number: 1022896
APN: 1315183-32-014
- 2286 Star Hill St
- 2316 Star Hill St
- 5101 Summerlin Place
- 5120 Heatherhill St
- 8852 Portico Ln
- 5035 Old Ranch Dr
- 1916 High Plains Dr
- 8733 Portico Ln
- 5017 Bella Vista Dr
- 8845 Crimson Clover Ln
- 1682 Dorothy Cir
- 5001 Bella Vista Dr
- 4236 Frederick Cir
- 1708 Roma Ct
- 2005 Calico Ct
- 4110 Riley Dr
- 2232 Sedgwick Ct
- 1427 Cannon Mountain Dr
- 2001 Coralbells Ct
- 2000 Coralbells Ct
