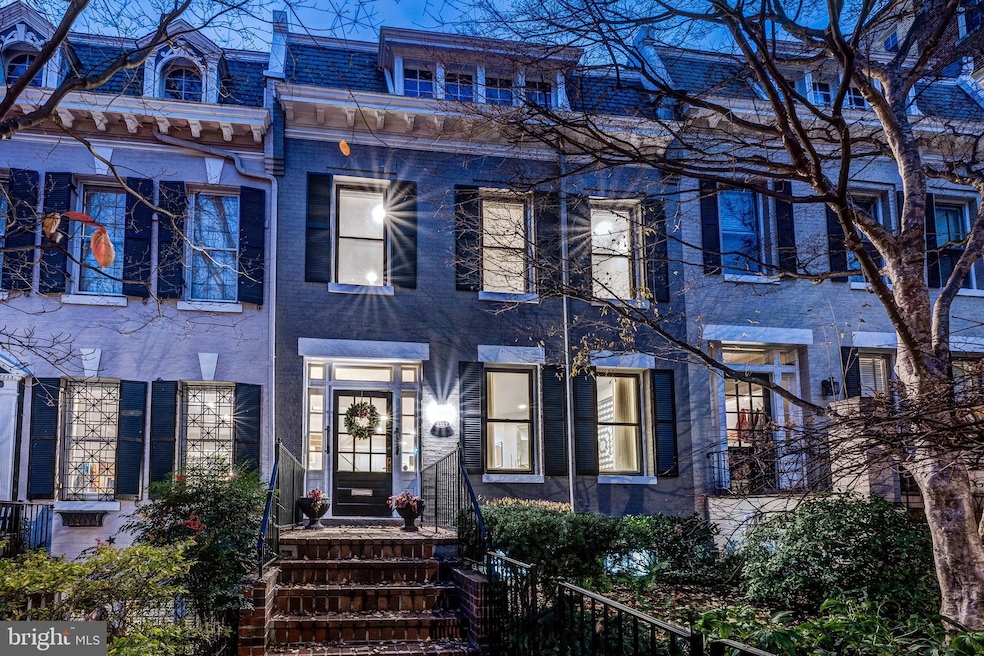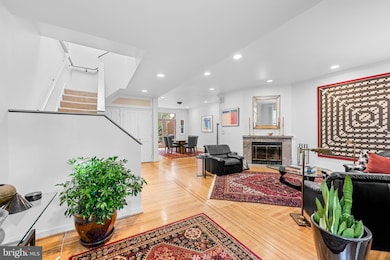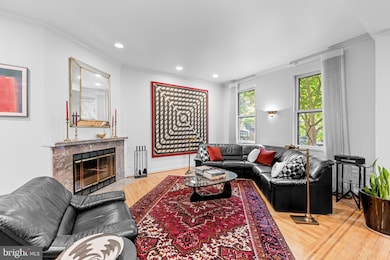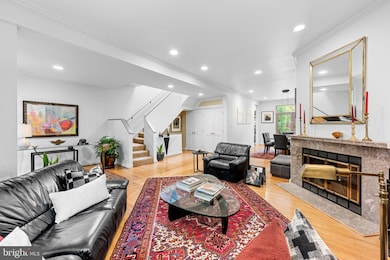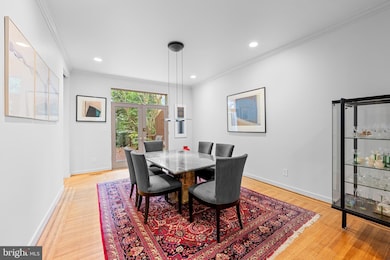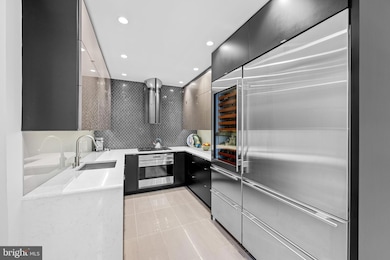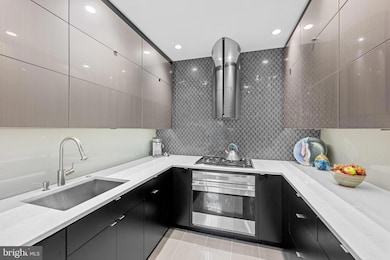
2317 20th St NW Washington, DC 20009
Kalorama Triangle NeighborhoodEstimated payment $12,178/month
Highlights
- Gourmet Galley Kitchen
- Federal Architecture
- Traditional Floor Plan
- Oyster-Adams Bilingual School Rated A-
- Deck
- 3-minute walk to Kalorama Park
About This Home
New Price Improvement! This beautifully updated townhouse is situated on a quiet, tree-lined street in the desirable Kalorama Triangle neighborhood and features off-street parking. The sun-filled interior combines the home’s original charm with updated modern finishes throughout. The main level includes original refinished hardwood floors with inlays and an open concept floor plan, perfect for everyday living and entertaining. The living room boasts a wood burning fireplace, while the dining room is adorned by french doors opening up to the private back deck. The renovated gourmet, eat-in kitchen highlights stunning finishes including stainless steel appliances (SubZero, Wolf, Miele), decorative backsplash, and Norwood Cambria quartz countertops with a Torquay finish and waterfall edge. The kitchen has a glass pocket door to separate it from the formal dining room and is open to the glass enclosed breakfast room.The second level features the primary bedroom with high ceilings, full wall of closet storage and an updated ensuite bath with a walk-in shower and dual vanity with Caesarstone quartz countertops. The two additional bedrooms on this level have been combined into one large study-library, but can easily be re-divided if desired. Completing this level is the renovated hall bathroom with a walk-in shower and skylight for natural light.
The lower level is a perfect in-law suite, or could be converted into a rental unit. It features a family room, kitchenette, additional bedroom, and a full bath. Currently, the private entrance to the lower level has been closed up, but can easily be re-opened by re-working the main level deck. Finishing the lower level is a walk-in storage closet and laundry room.
The expansive back deck is surrounded by mature trees and plantings for privacy and has access to the private off-street parking. The home is located in the Oyster-Adams Bilingual school district, and is just minutes from Kalorama Park and Recreation Center and Rock Creek Park trails, while convenient to two Metro stops,the Smithsonian National Zoo, and a plethora of DC’s best shops and restaurants.
Townhouse Details
Home Type
- Townhome
Est. Annual Taxes
- $12,521
Year Built
- Built in 1912
Lot Details
- 3,067 Sq Ft Lot
- Privacy Fence
- Back Yard Fenced
- Landscaped
Home Design
- Federal Architecture
- Brick Exterior Construction
- Permanent Foundation
Interior Spaces
- Property has 3 Levels
- Traditional Floor Plan
- Built-In Features
- Skylights
- Recessed Lighting
- Wood Burning Fireplace
- Fireplace With Glass Doors
- Marble Fireplace
- Fireplace Mantel
- Window Treatments
- Formal Dining Room
- Alarm System
Kitchen
- Gourmet Galley Kitchen
- Oven
- Stove
- Range Hood
- Microwave
- Freezer
- Ice Maker
- Dishwasher
- Stainless Steel Appliances
- Upgraded Countertops
- Wine Rack
- Disposal
Flooring
- Wood
- Carpet
Bedrooms and Bathrooms
- En-Suite Bathroom
- Bathtub with Shower
- Walk-in Shower
Laundry
- Laundry on lower level
- Dryer
- Washer
Basement
- Basement Fills Entire Space Under The House
- Connecting Stairway
- Interior Basement Entry
- Space For Rooms
- Basement Windows
Parking
- 1 Parking Space
- Private Parking
- Alley Access
Outdoor Features
- Deck
- Patio
Schools
- Oyster-Adams Bilingual Elementary And Middle School
- Wilson Senior High School
Utilities
- Forced Air Heating and Cooling System
- Cooling System Utilizes Natural Gas
- Electric Baseboard Heater
- Programmable Thermostat
- Natural Gas Water Heater
Community Details
- No Home Owners Association
- Kalorama Subdivision
Listing and Financial Details
- Tax Lot 238
- Assessor Parcel Number 2539//0238
Map
Home Values in the Area
Average Home Value in this Area
Tax History
| Year | Tax Paid | Tax Assessment Tax Assessment Total Assessment is a certain percentage of the fair market value that is determined by local assessors to be the total taxable value of land and additions on the property. | Land | Improvement |
|---|---|---|---|---|
| 2024 | $12,521 | $1,560,110 | $903,020 | $657,090 |
| 2023 | $12,138 | $1,512,050 | $876,550 | $635,500 |
| 2022 | $11,851 | $1,472,880 | $873,480 | $599,400 |
| 2021 | $11,787 | $1,463,070 | $859,310 | $603,760 |
| 2020 | $11,783 | $1,461,910 | $857,990 | $603,920 |
| 2019 | $11,077 | $1,378,060 | $832,910 | $545,150 |
| 2018 | $10,932 | $1,359,450 | $0 | $0 |
| 2017 | $10,222 | $1,276,740 | $0 | $0 |
| 2016 | $9,298 | $1,198,510 | $0 | $0 |
| 2015 | $8,455 | $1,083,880 | $0 | $0 |
| 2014 | $7,697 | $975,730 | $0 | $0 |
Property History
| Date | Event | Price | Change | Sq Ft Price |
|---|---|---|---|---|
| 03/06/2025 03/06/25 | Price Changed | $1,995,000 | -4.8% | $719 / Sq Ft |
| 02/19/2025 02/19/25 | For Sale | $2,095,000 | -- | $755 / Sq Ft |
Deed History
| Date | Type | Sale Price | Title Company |
|---|---|---|---|
| Interfamily Deed Transfer | -- | None Available | |
| Interfamily Deed Transfer | -- | None Available |
Mortgage History
| Date | Status | Loan Amount | Loan Type |
|---|---|---|---|
| Closed | $452,000 | New Conventional | |
| Closed | $452,000 | New Conventional |
Similar Homes in Washington, DC
Source: Bright MLS
MLS Number: DCDC2185742
APN: 2539-0238
- 2310 20th St NW
- 1903 Kalorama Rd NW
- 2227 20th St NW Unit 107
- 1910 Kalorama Rd NW Unit 201
- 1901 Columbia Rd NW Unit 805
- 2407 20th St NW Unit 1096
- 2007 Wyoming Ave NW Unit 13
- 2007 Wyoming Ave NW Unit 16
- 2032 Belmont Rd NW Unit 603
- 2032 Belmont Rd NW Unit 204
- 2040 Belmont Rd NW Unit 132
- 2040 Belmont Rd NW Unit 425
- 1880 Columbia Rd NW Unit 604
- 1954 Columbia Rd NW Unit 109
- 2012 Wyoming Ave NW Unit 202
- 1851 Columbia Rd NW Unit 105
- 1835 Mintwood Place NW
- 2013 Columbia Rd NW Unit E
- 1836 Belmont Rd NW
- 2019 Connecticut Ave NW
