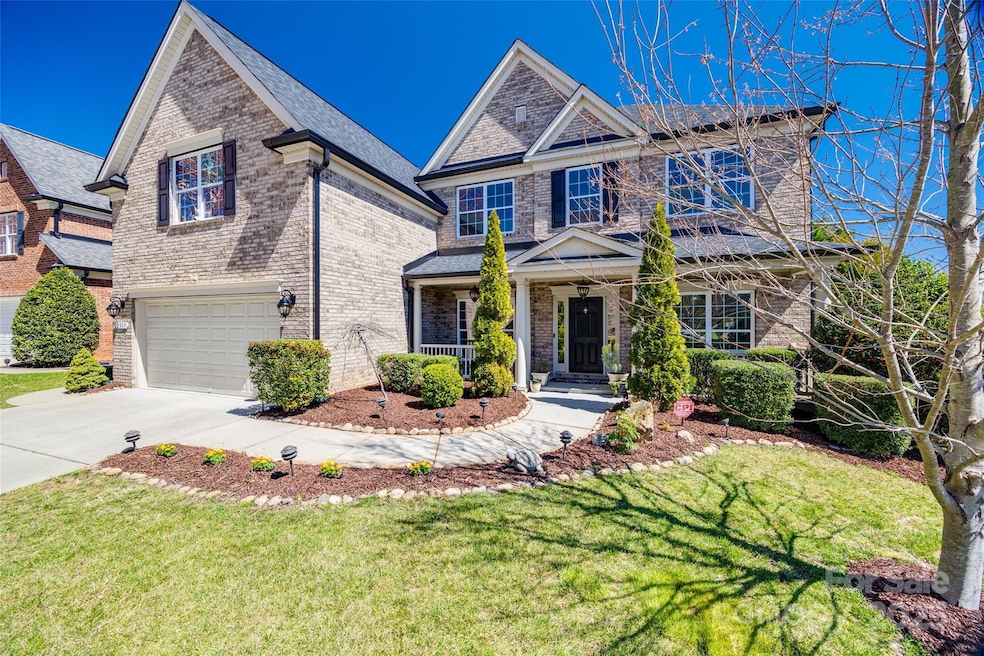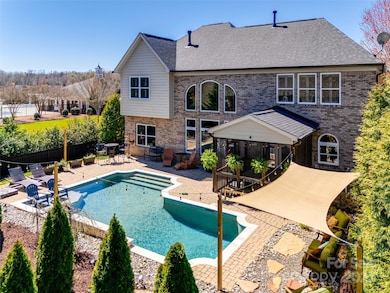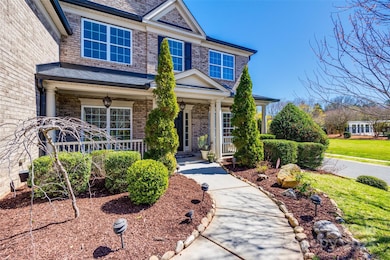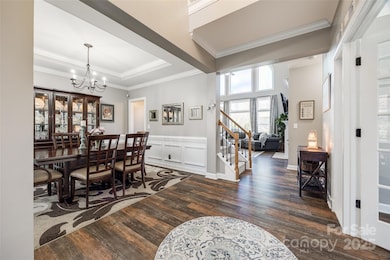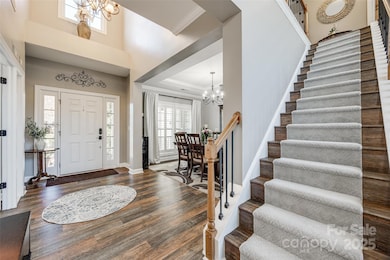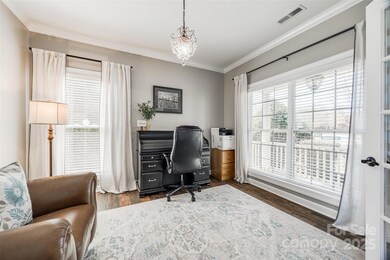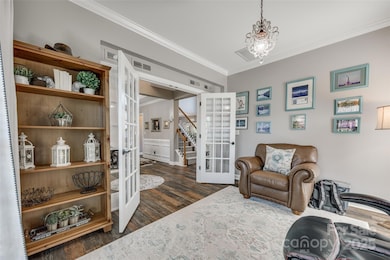
2317 Barrington Ridge Dr Waxhaw, NC 28173
Estimated payment $5,546/month
Highlights
- In Ground Pool
- Open Floorplan
- Transitional Architecture
- Sandy Ridge Elementary School Rated A
- Clubhouse
- Corner Lot
About This Home
Sought after community and school district! Beautiful full brick home featuring 5BR (or HUGE 4BR+Bonus), 3 Full baths, Formal Dining Rm, Home Office and Guest Bedrm on main. The floorplan has grand 2 story great rm featuring a wall of windows and gas fireplace with built-ins. This classic gourmet kitchen boasts a ton of cabinets, chef's island, Cafe Micro/Oven Wall Unit, GE Monogram gas cooktop, granite, tile backsplash, dry bar/coffee station and walk-in pantry. The large master retreat will accommodate large bedroom furniture with a sitting area. The spa-like master bathroom includes dual sink vanity, garden tub, separate shower, private water closet. Secondary bedrooms are spacious. **Need an escape...you got it! The fenced back yard boast a gunite saltwater pool and can be your private oasis or entertain and be the hostess with the mostest! Other features: Plantation shutters, Tinted windows, LVP Flooring entire home 7/2021, NEW Roof 10/2024, NEW 2 AC Units 09/2024 w/ionizers***
Listing Agent
PRO REALTY SERVICES Brokerage Email: michelle.daniels@hotmail.com License #183761
Home Details
Home Type
- Single Family
Est. Annual Taxes
- $5,073
Year Built
- Built in 2011
Lot Details
- Back Yard Fenced
- Corner Lot
- Irrigation
- Property is zoned AJ5
HOA Fees
- $100 Monthly HOA Fees
Parking
- 2 Car Attached Garage
- 4 Open Parking Spaces
Home Design
- Transitional Architecture
- Slab Foundation
- Four Sided Brick Exterior Elevation
Interior Spaces
- 2-Story Property
- Open Floorplan
- Sound System
- Wired For Data
- Great Room with Fireplace
- Screened Porch
- Home Security System
- Washer and Electric Dryer Hookup
Kitchen
- Breakfast Bar
- Built-In Convection Oven
- Gas Cooktop
- Range Hood
- Dishwasher
- Kitchen Island
Flooring
- Tile
- Vinyl
Bedrooms and Bathrooms
- 5 Bedrooms
- Walk-In Closet
- 3 Full Bathrooms
- Garden Bath
Pool
- In Ground Pool
- Saltwater Pool
Schools
- Sandy Ridge Elementary School
- Marvin Ridge Middle School
- Marvin Ridge High School
Utilities
- Central Air
- Floor Furnace
- Gas Water Heater
- Cable TV Available
Listing and Financial Details
- Assessor Parcel Number 06-186-206
Community Details
Overview
- Real Manage Association, Phone Number (866) 473-2573
- Built by Shea
- Barrington Subdivision, Napa Floorplan
- Mandatory home owners association
Amenities
- Clubhouse
Recreation
- Tennis Courts
- Indoor Game Court
- Community Pool
Map
Home Values in the Area
Average Home Value in this Area
Tax History
| Year | Tax Paid | Tax Assessment Tax Assessment Total Assessment is a certain percentage of the fair market value that is determined by local assessors to be the total taxable value of land and additions on the property. | Land | Improvement |
|---|---|---|---|---|
| 2024 | $5,073 | $500,900 | $84,600 | $416,300 |
| 2023 | $5,062 | $500,900 | $84,600 | $416,300 |
| 2022 | $5,062 | $500,900 | $84,600 | $416,300 |
| 2021 | $4,762 | $471,900 | $84,600 | $387,300 |
| 2020 | $2,700 | $350,600 | $63,700 | $286,900 |
| 2019 | $4,036 | $350,600 | $63,700 | $286,900 |
| 2018 | $2,687 | $350,600 | $63,700 | $286,900 |
| 2017 | $4,103 | $350,600 | $63,700 | $286,900 |
| 2016 | $4,052 | $350,600 | $63,700 | $286,900 |
| 2015 | $2,821 | $350,600 | $63,700 | $286,900 |
| 2014 | $618 | $336,400 | $90,000 | $246,400 |
Property History
| Date | Event | Price | Change | Sq Ft Price |
|---|---|---|---|---|
| 03/24/2025 03/24/25 | Pending | -- | -- | -- |
| 03/24/2025 03/24/25 | Price Changed | $900,000 | -2.7% | $284 / Sq Ft |
| 03/19/2025 03/19/25 | For Sale | $925,000 | -- | $292 / Sq Ft |
Deed History
| Date | Type | Sale Price | Title Company |
|---|---|---|---|
| Warranty Deed | $328,500 | None Available |
Mortgage History
| Date | Status | Loan Amount | Loan Type |
|---|---|---|---|
| Open | $161,000 | Credit Line Revolving | |
| Open | $341,377 | New Conventional | |
| Closed | $45,000 | Credit Line Revolving | |
| Closed | $291,000 | New Conventional | |
| Closed | $311,692 | New Conventional |
Similar Homes in Waxhaw, NC
Source: Canopy MLS (Canopy Realtor® Association)
MLS Number: 4234065
APN: 06-186-206
- 8412 Channel Way
- 1231 Restoration Dr
- 2017 Belle Grove Dr
- 8120 Calistoga Ln
- 8033 Penman Springs Dr
- 2313 Beechwood Dr
- 0 Wingard Rd Unit CAR4181478
- 8805 Wingard Rd
- 2305 Beechwood Dr
- 8825 Wingard Rd
- 8827 Wingard Rd
- 8823 Wingard Rd
- 2306 Beechwood Dr
- 01 Wingard Rd
- 8014 Avanti Dr
- 1700 Therrell Farms Rd
- 345 Somerled Way
- 2003 Ptarmigan Ct
- 2004 Ptarmigan Ct
- 3013 Arsdale Rd
