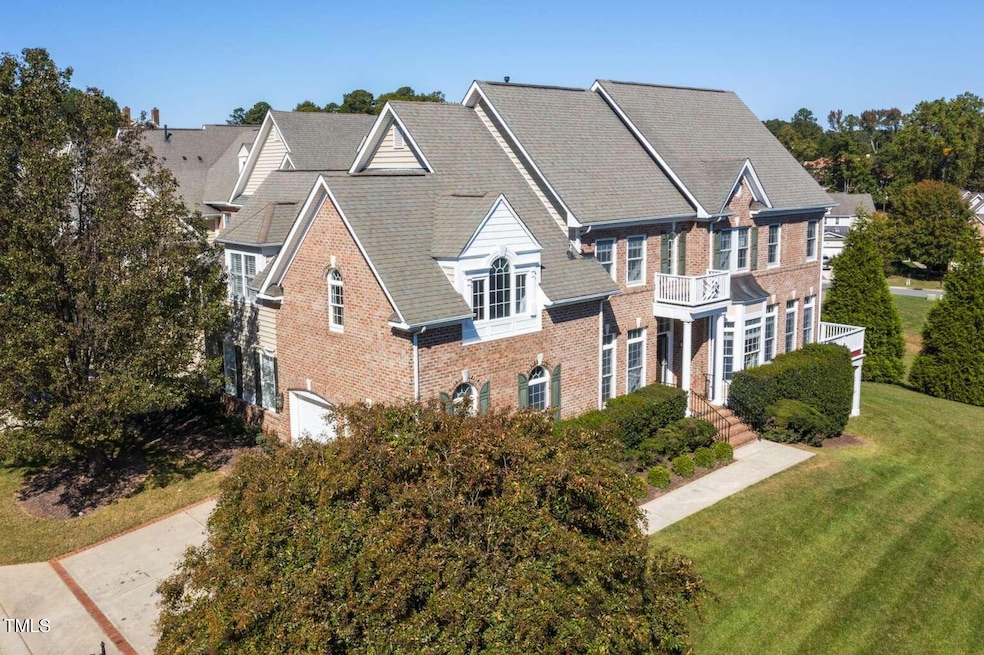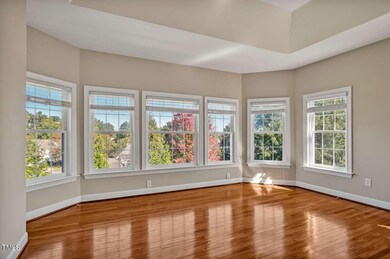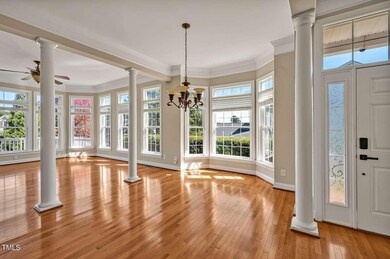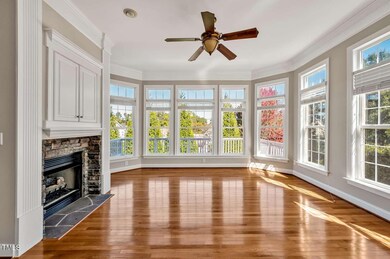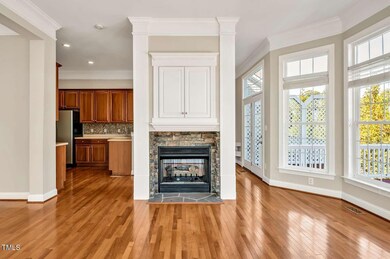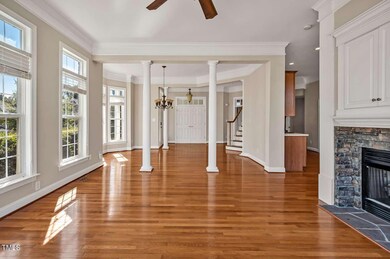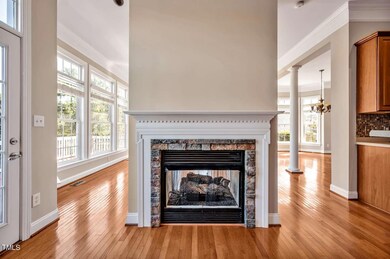
2317 Carriage Oaks Dr Raleigh, NC 27614
Falls Lake NeighborhoodHighlights
- Golf Course Community
- Fitness Center
- Community Lake
- Wakefield Middle Rated A-
- Colonial Architecture
- Clubhouse
About This Home
As of February 2025Welcome to the prestigious Club Villas section, where this meticulously maintained executive townhome end unit awaits you. high 10 ft ceiling throughout first floor. Boasting fresh paint, new basement carpet, water heater, and quartz countertops throughout, this home is move-in ready. Step onto the freshly painted deck to savor cool fall and warm summer. Inside, be captivated by stunning views from the dining room, family room, and master bedroom, bathed in natural light from abundant windows. The spacious first-floor office, provides a dedicated workspace. Upstairs, the luxurious master suite features a large bathroom with dual vanities, a soaking tub, and a generous closet. Three additional bedrooms offer comfortable accommodations for guests. The gourmet kitchen showcases gorgeous cabinetry, a pantry, and a double oven, perfect for culinary enthusiasts. Hardwood floors .The walk-out basement, ideal for entertaining, features pre-installed speakers, a pre-wired entertainment system, and ample storage or game room space. Don't miss this opportunity to experience the epitome of upscale living. Motivated seller.
Townhouse Details
Home Type
- Townhome
Est. Annual Taxes
- $5,417
Year Built
- Built in 2004 | Remodeled
HOA Fees
- $100 Monthly HOA Fees
Parking
- 2 Car Attached Garage
- Front Facing Garage
- 2 Open Parking Spaces
Home Design
- Colonial Architecture
- Slab Foundation
- Architectural Shingle Roof
Interior Spaces
- 4,109 Sq Ft Home
- 2-Story Property
- Smart Locks
- Washer and Dryer
- Basement
Kitchen
- Double Oven
- Built-In Electric Oven
- Built-In Electric Range
- Microwave
- Plumbed For Ice Maker
- Dishwasher
- Disposal
Flooring
- Wood
- Carpet
Bedrooms and Bathrooms
- 4 Bedrooms
Schools
- Wake County Schools Elementary And Middle School
- Wake County Schools High School
Utilities
- Central Heating and Cooling System
- Gas Water Heater
Additional Features
- Smart Irrigation
- Deck
- 7,841 Sq Ft Lot
Listing and Financial Details
- Assessor Parcel Number 1820.04-92-2292 0291611
Community Details
Overview
- Association fees include unknown
- Association Phone (409) 201-5113
- Country Club Villas Subdivision
- Community Lake
Amenities
- Clubhouse
Recreation
- Golf Course Community
- Community Playground
- Fitness Center
- Community Pool
Map
Home Values in the Area
Average Home Value in this Area
Property History
| Date | Event | Price | Change | Sq Ft Price |
|---|---|---|---|---|
| 02/21/2025 02/21/25 | Sold | $640,000 | -1.4% | $156 / Sq Ft |
| 01/13/2025 01/13/25 | Pending | -- | -- | -- |
| 12/30/2024 12/30/24 | Price Changed | $649,000 | -3.1% | $158 / Sq Ft |
| 11/01/2024 11/01/24 | Price Changed | $669,900 | -1.3% | $163 / Sq Ft |
| 10/21/2024 10/21/24 | For Sale | $679,000 | -- | $165 / Sq Ft |
Tax History
| Year | Tax Paid | Tax Assessment Tax Assessment Total Assessment is a certain percentage of the fair market value that is determined by local assessors to be the total taxable value of land and additions on the property. | Land | Improvement |
|---|---|---|---|---|
| 2024 | $5,417 | $621,468 | $80,000 | $541,468 |
| 2023 | $4,734 | $432,522 | $60,000 | $372,522 |
| 2022 | $4,399 | $432,522 | $60,000 | $372,522 |
| 2021 | $4,228 | $432,522 | $60,000 | $372,522 |
| 2020 | $4,151 | $432,522 | $60,000 | $372,522 |
| 2019 | $4,686 | $402,597 | $66,000 | $336,597 |
| 2018 | $4,419 | $402,597 | $66,000 | $336,597 |
| 2017 | $4,208 | $402,597 | $66,000 | $336,597 |
| 2016 | $4,122 | $402,597 | $66,000 | $336,597 |
| 2015 | $5,045 | $485,238 | $78,000 | $407,238 |
| 2014 | -- | $485,238 | $78,000 | $407,238 |
Mortgage History
| Date | Status | Loan Amount | Loan Type |
|---|---|---|---|
| Open | $640,000 | VA | |
| Closed | $640,000 | VA | |
| Previous Owner | $23,600 | Commercial | |
| Previous Owner | $377,000 | New Conventional | |
| Previous Owner | $244,730 | Fannie Mae Freddie Mac |
Deed History
| Date | Type | Sale Price | Title Company |
|---|---|---|---|
| Warranty Deed | $640,000 | Market Title | |
| Warranty Deed | $640,000 | Market Title | |
| Trustee Deed | $457,542 | None Listed On Document | |
| Warranty Deed | $377,000 | None Available | |
| Warranty Deed | $445,000 | -- | |
| Special Warranty Deed | $347,000 | -- |
Similar Homes in Raleigh, NC
Source: Doorify MLS
MLS Number: 10059397
APN: 1820.04-92-2292-000
- 2308 Carriage Oaks Dr
- 2307 Carriage Oaks Dr
- 12344 Canolder St
- 12417 Fieldmist Dr
- 2720 Stratford Hall Dr
- 12321 Penrose Trail
- 2900 London Bell Dr
- 12409 Village Gate Way
- 2817 Peachleaf St
- 12504 Ribbongrass Ct
- 12417 Richmond Run Dr
- 2302 Wispy Green Ln
- 13121 Sargas St
- 2314 Wispy Green Ln
- 2933 Elmfield St
- 12404 Beauvoir St
- 12308 Bunchgrass Ln
- 3001 Imperial Oaks Dr
- 3025 Osterley St
- 3124 Elm Tree Ln
