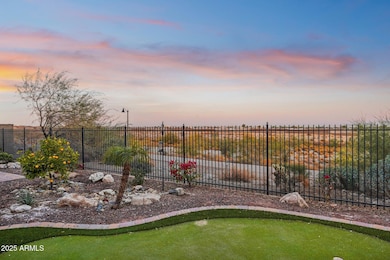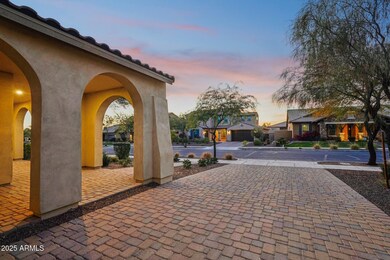
2317 N Beverly Place Buckeye, AZ 85396
Verrado NeighborhoodEstimated payment $4,744/month
Highlights
- Golf Course Community
- Fitness Center
- City Lights View
- Verrado Heritage Elementary School Rated A-
- Above Ground Spa
- 2-minute walk to Compass Point Park
About This Home
This stunning Shasta Model by Meritage Homes invites you to indulge in a lifestyle of refined comfort and breathtaking desert vistas. Step inside and be captivated by soaring 10-foot ceilings and an elegant foyer that gracefully leads to a spacious open-concept living area. The gourmet kitchen, a culinary masterpiece, boasts gleaming stainless steel appliances, a gas cooktop, double ovens, and a walk-in pantry. The expansive 12-foot sliding door opens onto a private patio, inviting the serene desert landscape indoors. The split floorplan offers ultimate privacy for the luxurious primary suite, complete with a relaxing sitting area, a spa-like ensuite with a separate tub and shower, and a generously sized walk-in closet. Spacious secondary bedrooms provide ample space for family and guests while a versatile theatre room can easily adapt to your needs as a home office or den. This meticulously maintained home features upgraded carpet throughout, a water softener and a reverse osmosis system for pure drinking water, ensuring optimal comfort and health for you and your family. Enjoy peace of mind with the recently installed new HVAC system in 2022. Experience the pinnacle of desert living in this exceptional residence.
LOCATION..LOCATION..LOCATION.. Welcome to Verrado. Masterplanned community featuring 86+ parks, 26 miles of hiking/biking trails, 2 championship golf courses, fitness center, community pools, lap pool, and splash pad. Enjoy local dining at several different restaurants located within Verrado. Necessities such as, groceries, gas, and COSTCO! located within 2 miles. This property is within walking distance to the local frys grocery store! Coming soon to Verrado...
Verrado Marketplace:
A 500,000 square foot development that will include shopping, dining, and entertainment. Anchor tenants include Target, Harkins BackLot, Safeway, Marshalls, Ross, and HomeGoods. The marketplace will also have a Central Lawn, performance stage, PopJet Splash Pad, outdoor fireplace, and indoor and outdoor dining. It's expected to open in late 2025.
Sunrise Market:
A retail center with five buildings that's expected to open by the end of October 2024. It will include new restaurants such as Five Guys Burgers and Fries and Blaze Pizza.
Home Details
Home Type
- Single Family
Est. Annual Taxes
- $4,032
Year Built
- Built in 2017
Lot Details
- 9,453 Sq Ft Lot
- Desert faces the front and back of the property
- Wrought Iron Fence
- Block Wall Fence
- Front and Back Yard Sprinklers
- Sprinklers on Timer
HOA Fees
- $138 Monthly HOA Fees
Parking
- 4 Open Parking Spaces
- 3 Car Garage
- Tandem Parking
Property Views
- City Lights
- Mountain
Home Design
- Spanish Architecture
- Wood Frame Construction
- Tile Roof
- Stucco
Interior Spaces
- 3,052 Sq Ft Home
- 1-Story Property
- Ceiling height of 9 feet or more
- Ceiling Fan
- Double Pane Windows
- Low Emissivity Windows
- Vinyl Clad Windows
- Security System Leased
Kitchen
- Kitchen Updated in 2022
- Eat-In Kitchen
- Breakfast Bar
- Gas Cooktop
- Built-In Microwave
- Kitchen Island
- Granite Countertops
Flooring
- Carpet
- Tile
Bedrooms and Bathrooms
- 4 Bedrooms
- Primary Bathroom is a Full Bathroom
- 2.5 Bathrooms
- Dual Vanity Sinks in Primary Bathroom
- Bathtub With Separate Shower Stall
Accessible Home Design
- Accessible Hallway
- Doors are 32 inches wide or more
Outdoor Features
- Above Ground Spa
- Playground
Schools
- Verrado Heritage Elementary School
- Verrado High School
Utilities
- Cooling System Updated in 2022
- Cooling Available
- Heating System Uses Natural Gas
- Water Softener
- High Speed Internet
Listing and Financial Details
- Tax Lot 220
- Assessor Parcel Number 502-83-441
Community Details
Overview
- Association fees include ground maintenance, (see remarks)
- Cohere Association, Phone Number (480) 367-2626
- Built by Meritage
- Verrado Phase 3 South Phases A & B Subdivision, Shasta Floorplan
Amenities
- Clubhouse
- Recreation Room
Recreation
- Golf Course Community
- Tennis Courts
- Community Playground
- Fitness Center
- Heated Community Pool
- Bike Trail
Map
Home Values in the Area
Average Home Value in this Area
Tax History
| Year | Tax Paid | Tax Assessment Tax Assessment Total Assessment is a certain percentage of the fair market value that is determined by local assessors to be the total taxable value of land and additions on the property. | Land | Improvement |
|---|---|---|---|---|
| 2025 | $4,032 | $32,810 | -- | -- |
| 2024 | $4,497 | $31,248 | -- | -- |
| 2023 | $4,497 | $45,520 | $9,100 | $36,420 |
| 2022 | $4,283 | $36,930 | $7,380 | $29,550 |
| 2021 | $4,486 | $33,410 | $6,680 | $26,730 |
| 2020 | $4,232 | $31,610 | $6,320 | $25,290 |
| 2019 | $4,203 | $30,070 | $6,010 | $24,060 |
| 2018 | $3,531 | $10,560 | $10,560 | $0 |
| 2017 | $844 | $10,785 | $10,785 | $0 |
| 2016 | $796 | $6,240 | $6,240 | $0 |
| 2015 | $804 | $6,080 | $6,080 | $0 |
Property History
| Date | Event | Price | Change | Sq Ft Price |
|---|---|---|---|---|
| 01/08/2025 01/08/25 | For Sale | $765,000 | -- | $251 / Sq Ft |
Deed History
| Date | Type | Sale Price | Title Company |
|---|---|---|---|
| Special Warranty Deed | $381,584 | Carefree Title Agency Inc |
Similar Homes in the area
Source: Arizona Regional Multiple Listing Service (ARMLS)
MLS Number: 6801686
APN: 502-83-441
- 2327 N Beverly Place
- 2393 N Beverly Place
- 2423 N Beverly Place
- 20421 W Legend Trail
- 2229 N Beverly Place
- 20496 W Valley View Dr
- 2185 N Beverly Place
- 20473 W Park Meadows Dr
- 20508 W Carlton Manor
- 2557 N Springfield St
- 2578 N Acacia Way
- 20552 W Carlton Manor
- 2087 N Park St
- 000 N 201st Ave Unit 11
- 20646 W Delaney Dr
- 1911 N 202nd Ave
- 20103 W Thomas Rd Lot 1 -- Unit 11/--/
- 20103 W Thomas Rd Lot 2 -- Unit 11/-/-
- 20728 W Legend Trail
- 20733 W Alsap Rd






